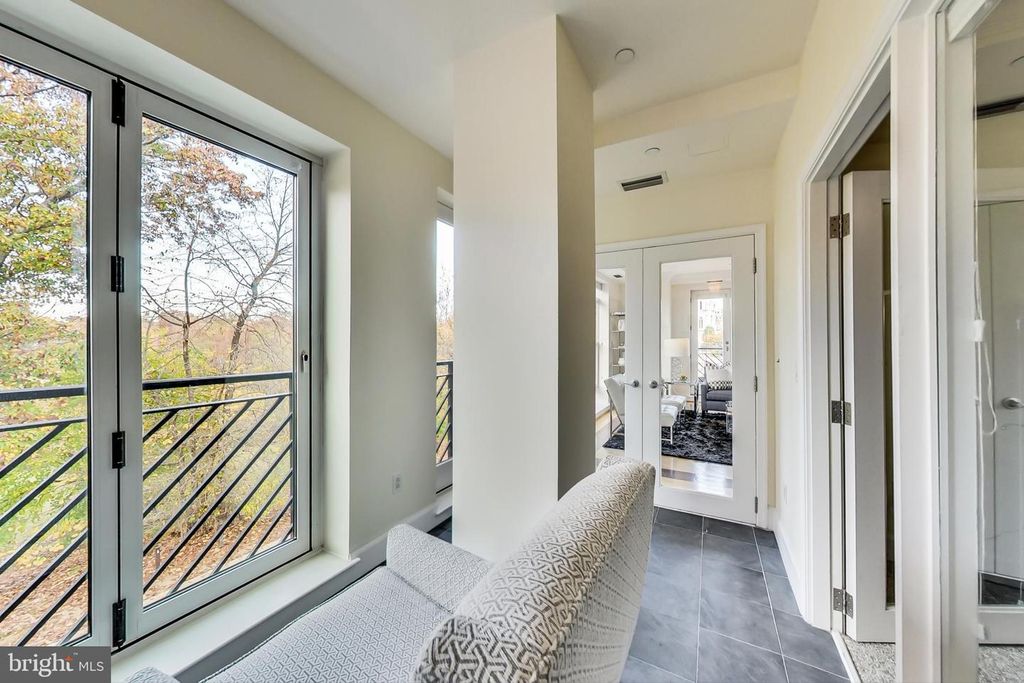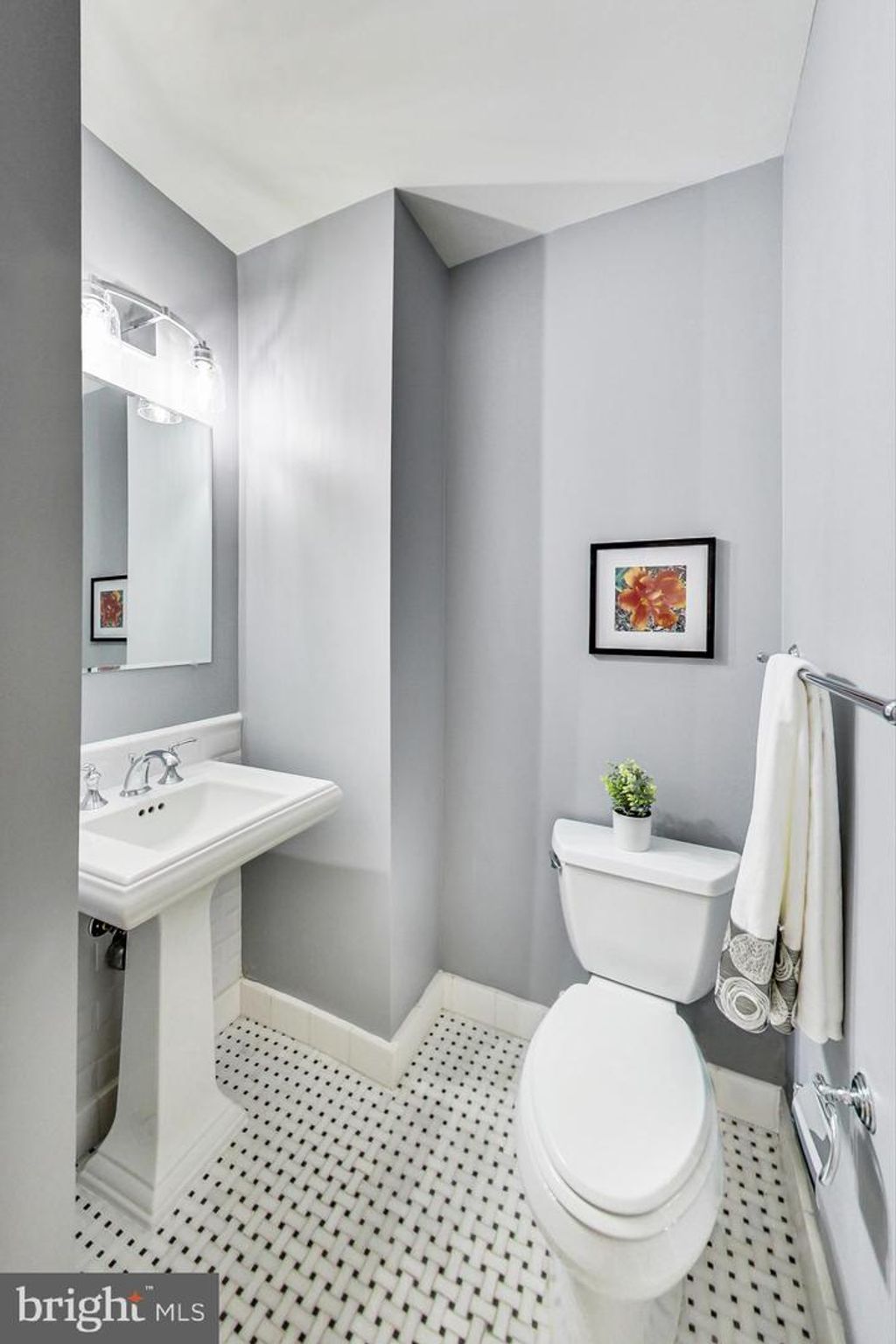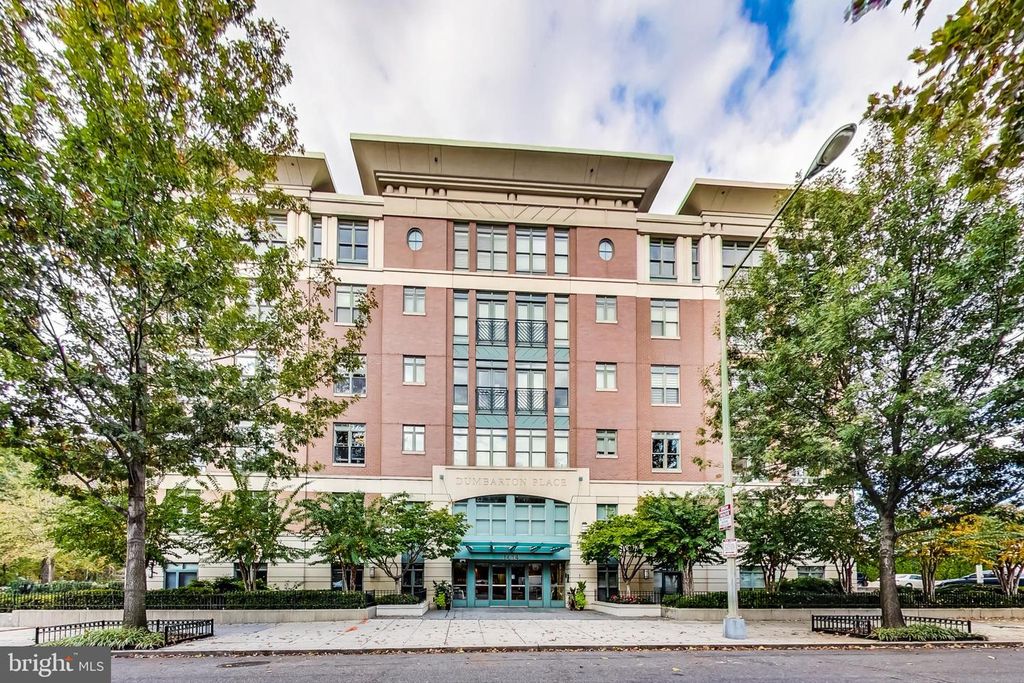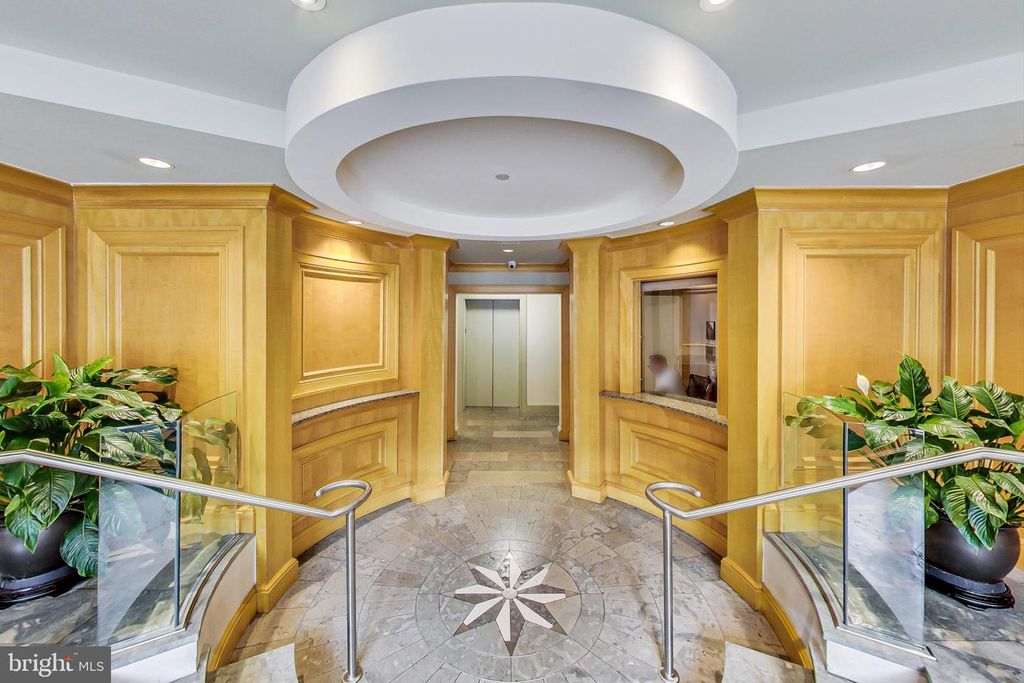1414 22nd St NW #35, Washington, DC 20037
2 beds.
2 baths.
1,786 Sqft.
1414 22nd St NW #35, Washington, DC 20037
2 beds
2.5 baths
1,786 Sq.ft.
Download Listing As PDF
Generating PDF
Property details for 1414 22nd St NW #35, Washington, DC 20037
Property Description
MLS Information
- Listing: DCDC2075050
- Listing Last Modified: 2023-05-18
Property Details
- Standard Status: Closed
- Property style: Contemporary
- Built in: 2005
- Subdivision: DUPONT CIRCLE
Geographic Data
- County: WASHINGTON
- MLS Area: DUPONT CIRCLE
- Directions: GPS
Features
Interior Features
- Flooring: Wood
- Bedrooms: 2
- Full baths: 2.5
- Half baths: 1
- Living area: 1786
- Interior Features: Elevator, Pantry, Walk-In Closet(s)
- Fireplaces: 1
Utilities
- Sewer: Public Sewer
- Water: Public
- Heating: Central, Electric, Natural Gas
Property Information
Tax Information
- Tax Annual Amount: $12,644
See photos and updates from listings directly in your feed
Share your favorite listings with friends and family
Save your search and get new listings directly in your mailbox before everybody else























































































