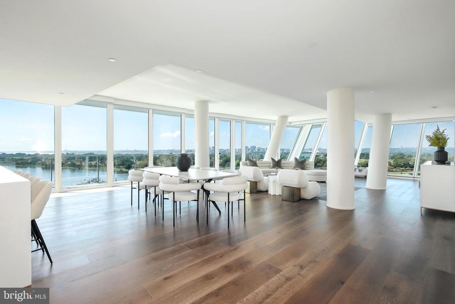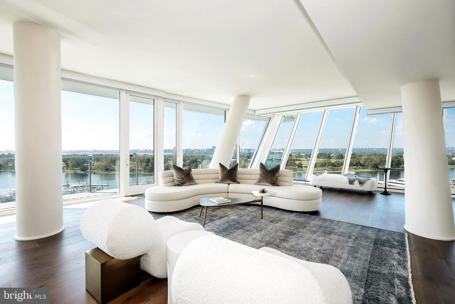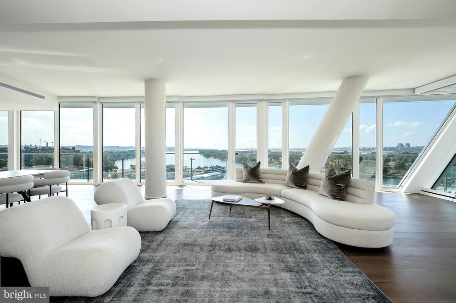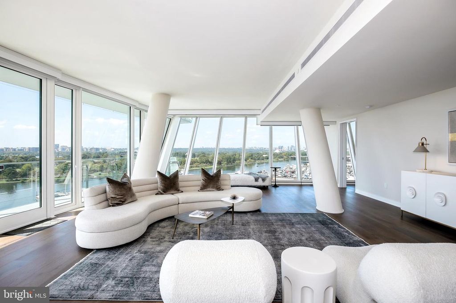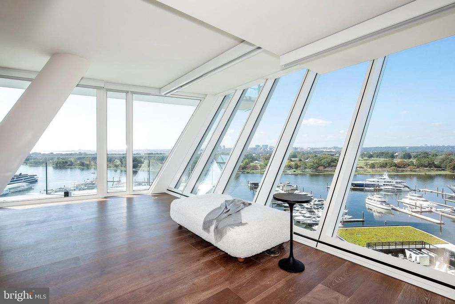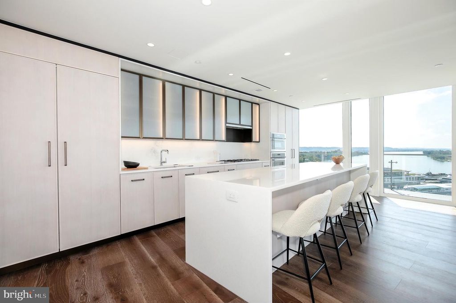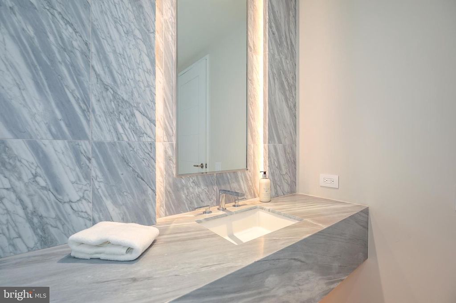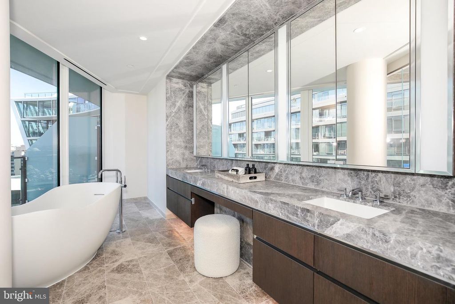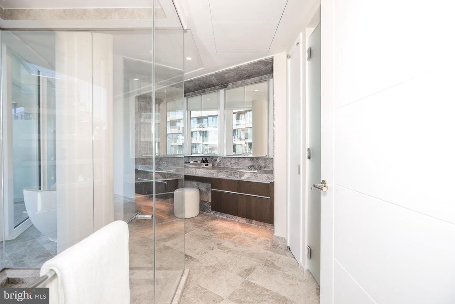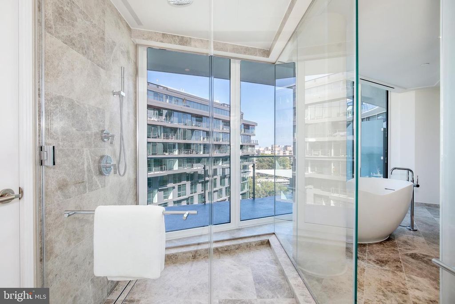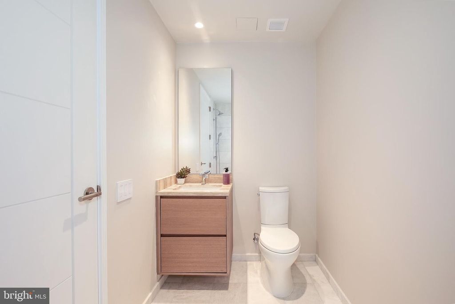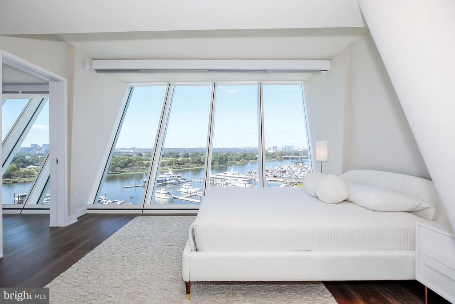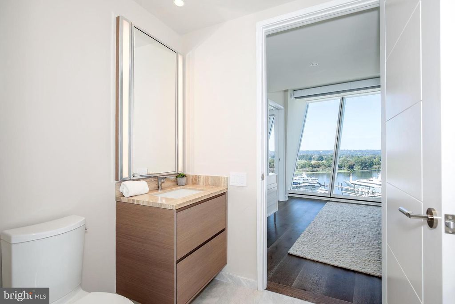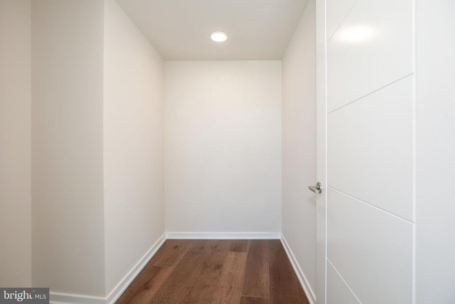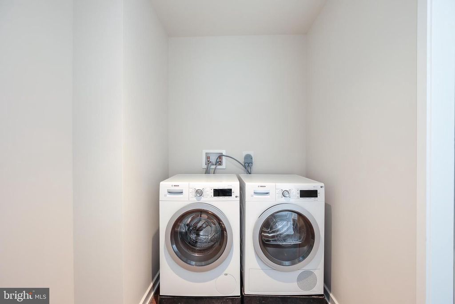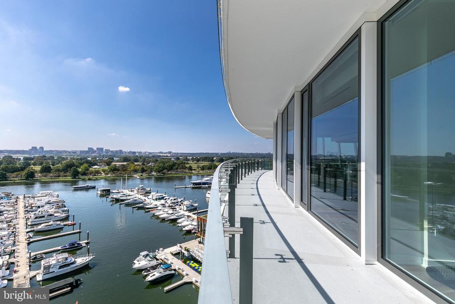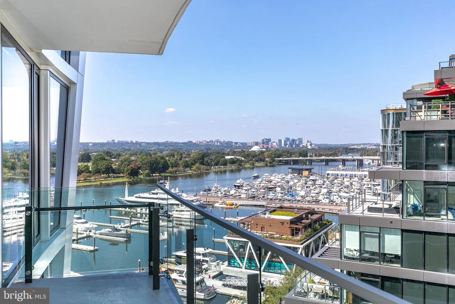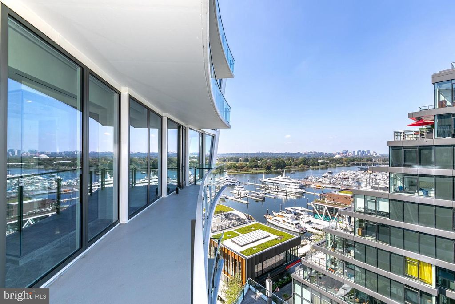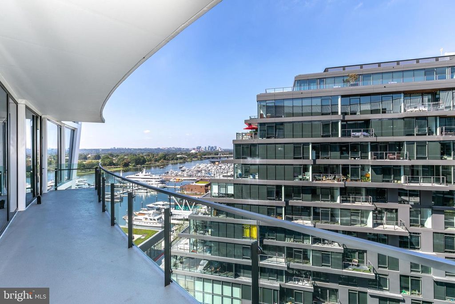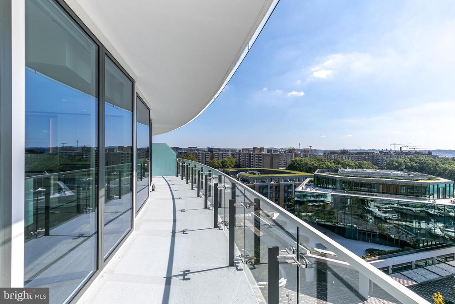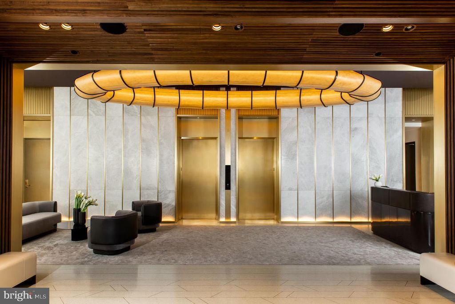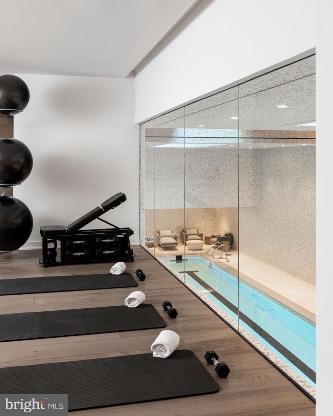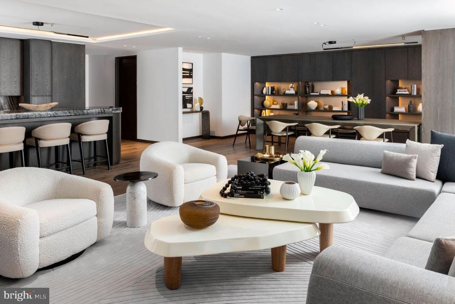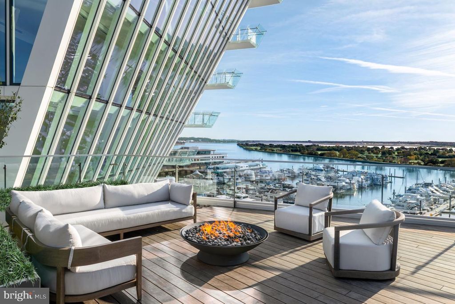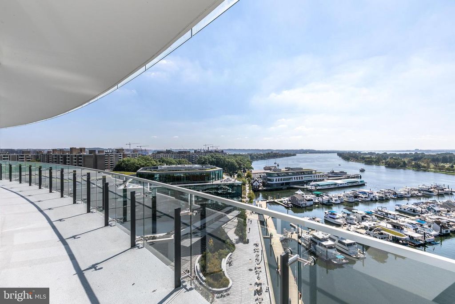601 Wharf St SW #1001, Washington, DC 20024
3 beds.
4 baths.
3,660 Sqft.
601 Wharf St SW #1001, Washington, DC 20024
3 beds
4.5 baths
3,660 Sq.ft.
Download Listing As PDF
Generating PDF
Property details for 601 Wharf St SW #1001, Washington, DC 20024
Property Description
MLS Information
- Listing: DCDC2089602
- Listing Last Modified: 2024-03-08
Property Details
- Standard Status: Active
- Property style: Contemporary
- Built in: 2022
- Subdivision: SOUTHWEST WATERFRONT
Geographic Data
- County: WASHINGTON
- MLS Area: SOUTHWEST WATERFRONT
- Directions: From Maine Avenue, turn right onto Wharf Street. Closest public parking garage is located at 35 Parker Row, SW.
Features
Interior Features
- Flooring: Wood
- Bedrooms: 3
- Full baths: 4.5
- Half baths: 1
- Living area: 3660
- Interior Features: Kitchen Island, Walk-In Closet(s)
Utilities
- Sewer: Public Sewer
- Water: Public
- Heating: Electric
Property Information
Tax Information
- Tax Annual Amount: $35,463
See photos and updates from listings directly in your feed
Share your favorite listings with friends and family
Save your search and get new listings directly in your mailbox before everybody else




