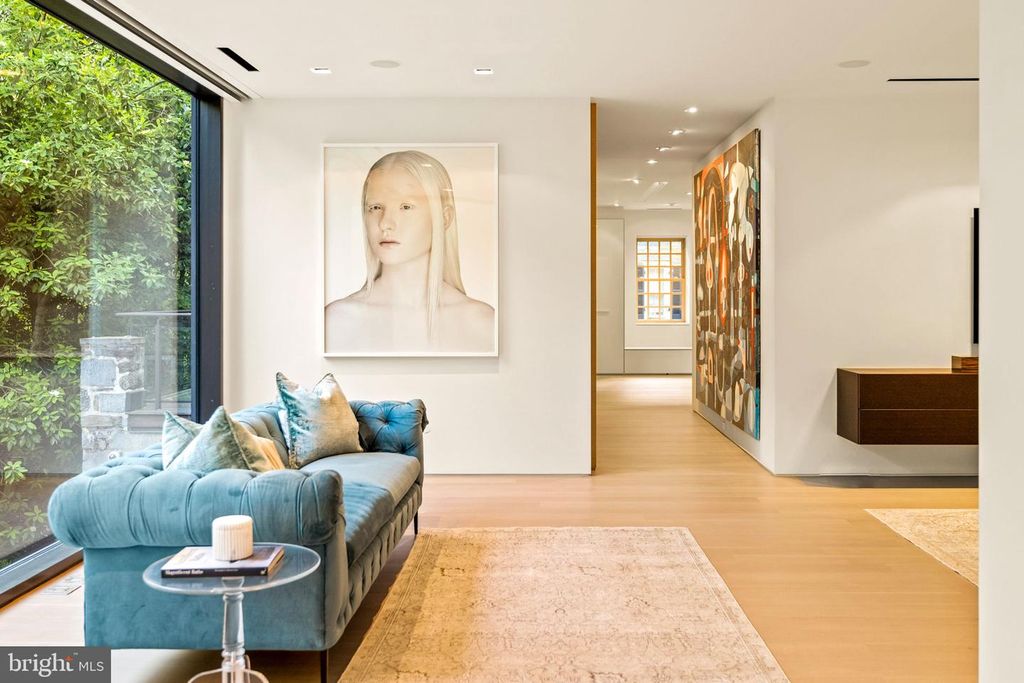2438 Belmont Rd NW, Washington, DC 20008
5 beds.
4 baths.
10,890 Sqft.
2438 Belmont Rd NW, Washington, DC 20008
5 beds
5 baths
10,890 Sq.ft.
Download Listing As PDF
Generating PDF
Property details for 2438 Belmont Rd NW, Washington, DC 20008
Property Description
MLS Information
- Listing: DCDC2097372
- Listing Last Modified: 2024-01-12
Property Details
- Standard Status: Closed
- Property style: Traditional
- Built in: 1929
- Subdivision: KALORAMA
Geographic Data
- County: WASHINGTON
- MLS Area: KALORAMA
- Directions: Please consult GPS or listing agents.
Features
Interior Features
- Flooring: Wood
- Bedrooms: 5
- Full baths: 5
- Half baths: 2
- Living area: 9200
- Interior Features: Kitchen Island, Entrance Foyer, In-Law Floorplan, Elevator
- Fireplaces: 1
Exterior Features
- Roof type: Slate
- Lot description: Wooded
- View: Trees/Woods
Utilities
- Sewer: Public Sewer
- Water: Public
- Heating: Forced Air, Natural Gas
Property Information
Tax Information
- Tax Annual Amount: $46,281
See photos and updates from listings directly in your feed
Share your favorite listings with friends and family
Save your search and get new listings directly in your mailbox before everybody else





































































































