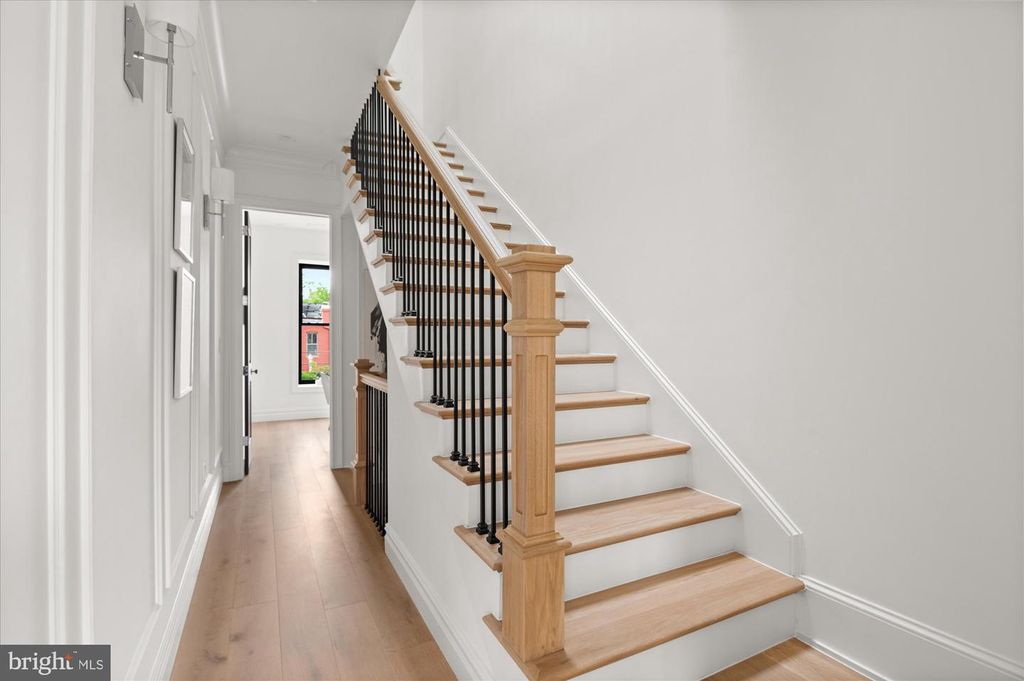1722 Q St NW, Washington, DC 20009
6 beds.
4 baths.
1,910 Sqft.
1722 Q St NW, Washington, DC 20009
6 beds
4.5 baths
1,910 Sq.ft.
Download Listing As PDF
Generating PDF
Property details for 1722 Q St NW, Washington, DC 20009
Property Description
MLS Information
- Listing: DCDC2137456
- Listing Last Modified: 2024-04-26
Property Details
- Standard Status: Active
- Property style: Victorian
- Built in: 1890
- Subdivision: DUPONT CIRCLE
Geographic Data
- County: WASHINGTON
- MLS Area: DUPONT CIRCLE
- Directions: Google
Features
Interior Features
- Flooring: Wood
- Bedrooms: 6
- Full baths: 4.5
- Half baths: 1
- Living area: 3464
- Interior Features: Kitchen Island, Bar, Sound System, Walk-In Closet(s)
- Fireplaces: 2
Utilities
- Sewer: Public Sewer
- Water: Public
- Heating: Forced Air, Electric, Natural Gas
Property Information
Tax Information
- Tax Annual Amount: $12,582
See photos and updates from listings directly in your feed
Share your favorite listings with friends and family
Save your search and get new listings directly in your mailbox before everybody else









































































