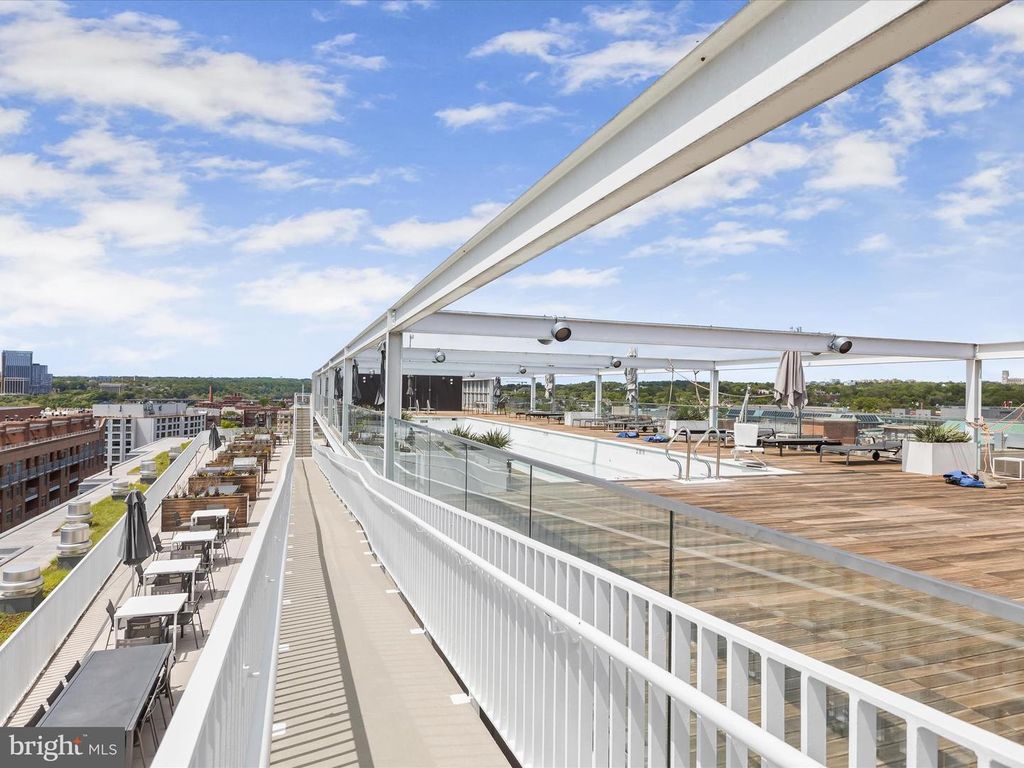1111 24th St NW #Ph108, Washington, DC 20037
1 beds.
1 baths.
637 Sqft.
1111 24th St NW #Ph108, Washington, DC 20037
1 beds
1 baths
637 Sq.ft.
Download Listing As PDF
Generating PDF
Property details for 1111 24th St NW #Ph108, Washington, DC 20037
Property Description
MLS Information
- Listing: DCDC2138234
- Listing Last Modified: 2024-05-09
Property Details
- Standard Status: Active
- Property style: Contemporary
- Built in: 2017
- Subdivision: WEST END
Geographic Data
- County: WASHINGTON
- MLS Area: WEST END
- Directions: Left side of 24th Street between M and L Streets
Features
Interior Features
- Flooring: Wood
- Bedrooms: 1
- Full baths: 1
- Living area: 637
Utilities
- Sewer: Public Sewer
- Water: Public
- Heating: Forced Air, Central, Electric
Property Information
Tax Information
- Tax Annual Amount: $5,706
See photos and updates from listings directly in your feed
Share your favorite listings with friends and family
Save your search and get new listings directly in your mailbox before everybody else

























































































