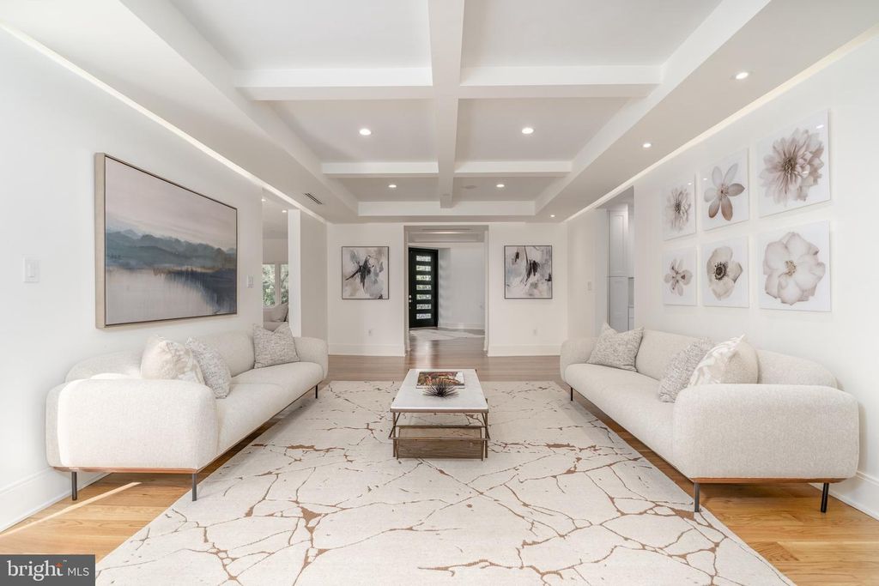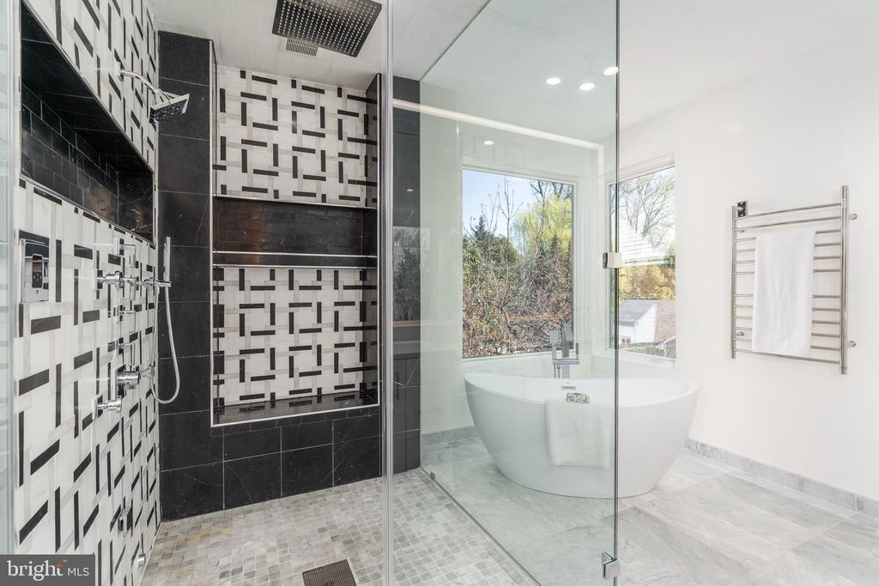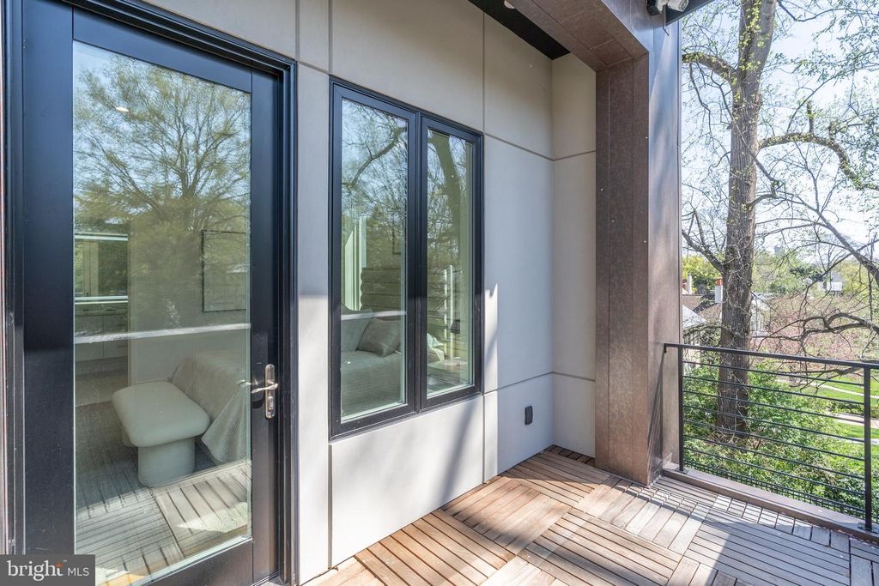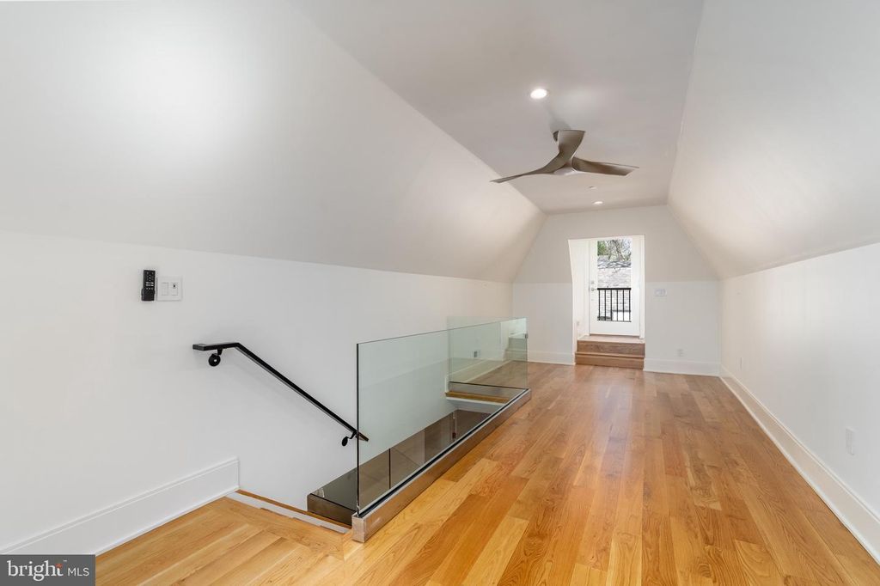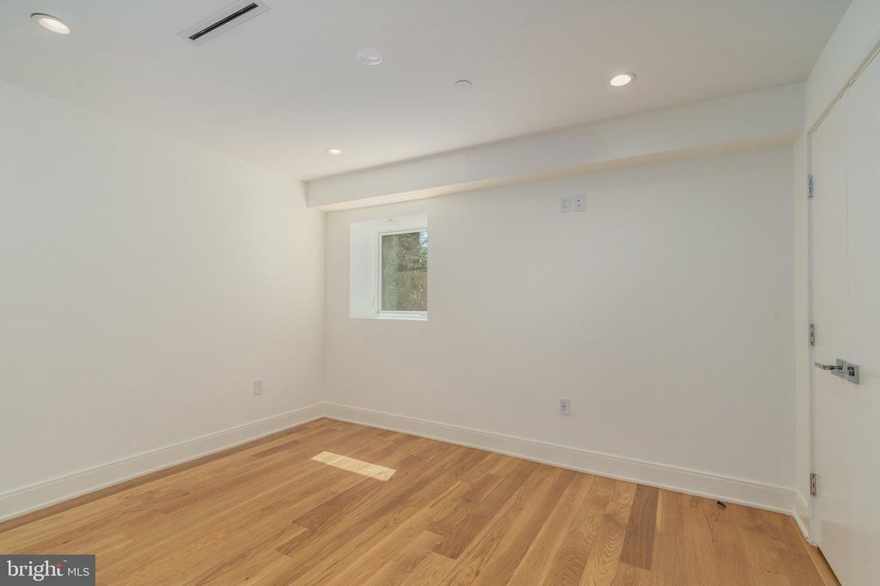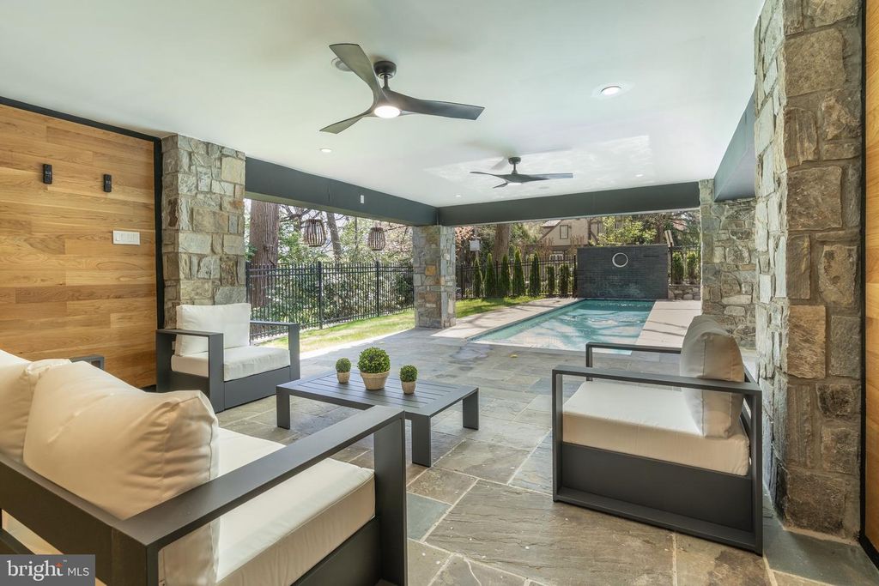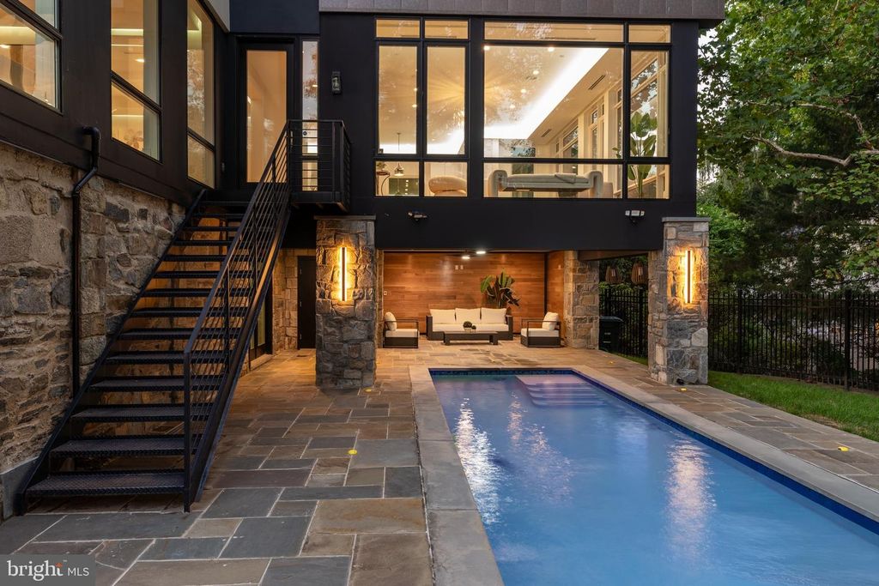3001 Foxhall Rd NW, Washington, DC 20016
6 beds.
7 baths.
11,550 Sqft.
Payment Calculator
This product uses the FRED® API but is not endorsed or certified by the Federal Reserve Bank of St. Louis.
3001 Foxhall Rd NW, Washington, DC 20016
6 beds
7.5 baths
11,550 Sq.ft.
Download Listing As PDF
Generating PDF
Property details for 3001 Foxhall Rd NW, Washington, DC 20016
Property Description
MLS Information
- Listing: DCDC2194406
- Listing Last Modified: 2025-12-11
Property Details
- Standard Status: Active
- MLS Status: ACTIVE
- Property style: Tudor, Transitional, Contemporary
- Built in: 1935
- Subdivision: WESLEY HEIGHTS
Geographic Data
- County: WASHINGTON
- MLS Area: WESLEY HEIGHTS
- Directions: Please refer to GPS.
Features
Interior Features
- Flooring: Wood, Hardwood, Marble
- Bedrooms: 6
- Full baths: 7.5
- Half baths: 1
- Living area: 7324
- Interior Features: Eat-in Kitchen, Kitchen Island, Bar, Pantry, Walk-In Closet(s)
- Fireplaces: 4
Exterior Features
- Roof type: Slate
- Pool: In Ground
Utilities
- Sewer: Public Sewer
- Water: Public
- Heating: Heat Pump, Forced Air, Natural Gas, Exhaust Fan
Property Information
Tax Information
- Tax Annual Amount: $19,850
See photos and updates from listings directly in your feed
Share your favorite listings with friends and family
Save your search and get new listings directly in your mailbox before everybody else







