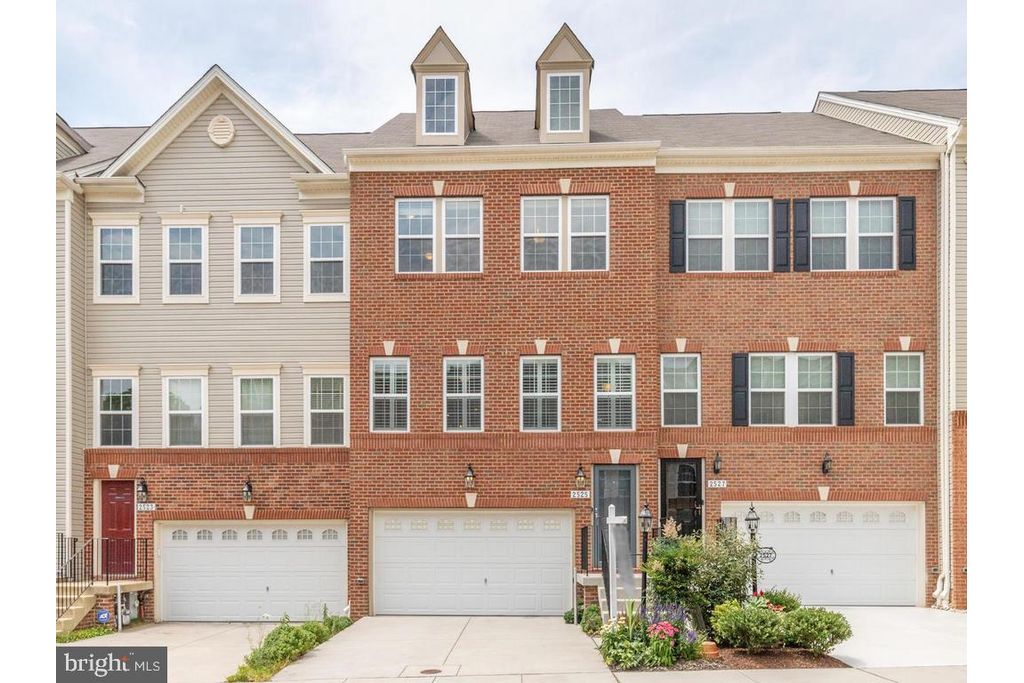2525 Hyacinth Ln, Gambrills, MD 21054
4 beds.
3 baths.
1,804 Sqft.
2525 Hyacinth Ln, Gambrills, MD 21054
4 beds
3.5 baths
1,804 Sq.ft.
Download Listing As PDF
Generating PDF
Property details for 2525 Hyacinth Ln, Gambrills, MD 21054
Property Description
MLS Information
- Listing: MDAA2075716
- Listing Last Modified: 2024-04-17
Property Details
- Standard Status: Closed
- Property style: Colonial
- Built in: 2016
- Subdivision: SUMMERFIELD VILLAGE
Geographic Data
- County: ANNE ARUNDEL
- MLS Area: SUMMERFIELD VILLAGE
- Directions: Rt 3 (Crain Highway) to Waugh Chapel Rd, turn LEFT onto Summerfield Rd, turn RIGHT onto Hyacinth Ln
Features
Interior Features
- Flooring: Wood, Hardwood
- Bedrooms: 4
- Full baths: 3.5
- Half baths: 1
- Living area: 2310
- Interior Features: Eat-in Kitchen, Kitchen Island, Entrance Foyer, Pantry, Walk-In Closet(s)
Utilities
- Water: Public
- Heating: Natural Gas, Exhaust Fan
Property Information
Tax Information
- Tax Annual Amount: $5,642
See photos and updates from listings directly in your feed
Share your favorite listings with friends and family
Save your search and get new listings directly in your mailbox before everybody else









































































































