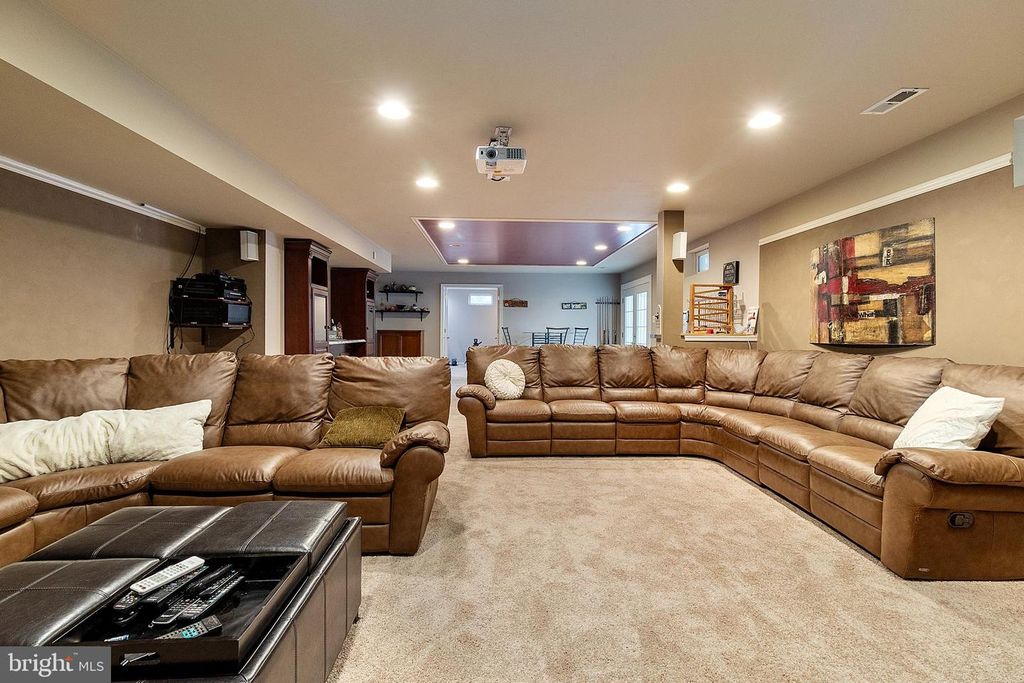2404 Heather Stone Dr, Gambrills, MD 21054
5 beds.
3 baths.
10,064 Sqft.
2404 Heather Stone Dr, Gambrills, MD 21054
5 beds
3.5 baths
10,064 Sq.ft.
Download Listing As PDF
Generating PDF
Property details for 2404 Heather Stone Dr, Gambrills, MD 21054
Property Description
MLS Information
- Listing: MDAA2082618
- Listing Last Modified: 2024-05-05
Property Details
- Standard Status: Pending
- Property style: Colonial, Traditional
- Built in: 2003
- Subdivision: CROFTON VALLEY
Geographic Data
- County: ANNE ARUNDEL
- MLS Area: CROFTON VALLEY
- Directions: Route 3 to Riedel Road to Crofton Valley Drive to Heather Stone Drive to 2404 on Left, end of road. corner/end lot.
Features
Interior Features
- Flooring: Carpet, Ceramic Tile, Hardwood
- Bedrooms: 5
- Full baths: 3.5
- Half baths: 1
- Living area: 4842
- Interior Features: Eat-in Kitchen, Kitchen Island, Pantry, Walk-In Closet(s)
- Fireplaces: 1
Exterior Features
- Roof type: Shingle
- Lot description: Corner Lot
- Pool: In Ground
- View: Water, Creek/Stream, Trees/Woods
Utilities
- Sewer: Public Sewer
- Water: Public
- Heating: Forced Air, Natural Gas, Exhaust Fan
Property Information
Tax Information
- Tax Annual Amount: $7,016
See photos and updates from listings directly in your feed
Share your favorite listings with friends and family
Save your search and get new listings directly in your mailbox before everybody else





























































































































