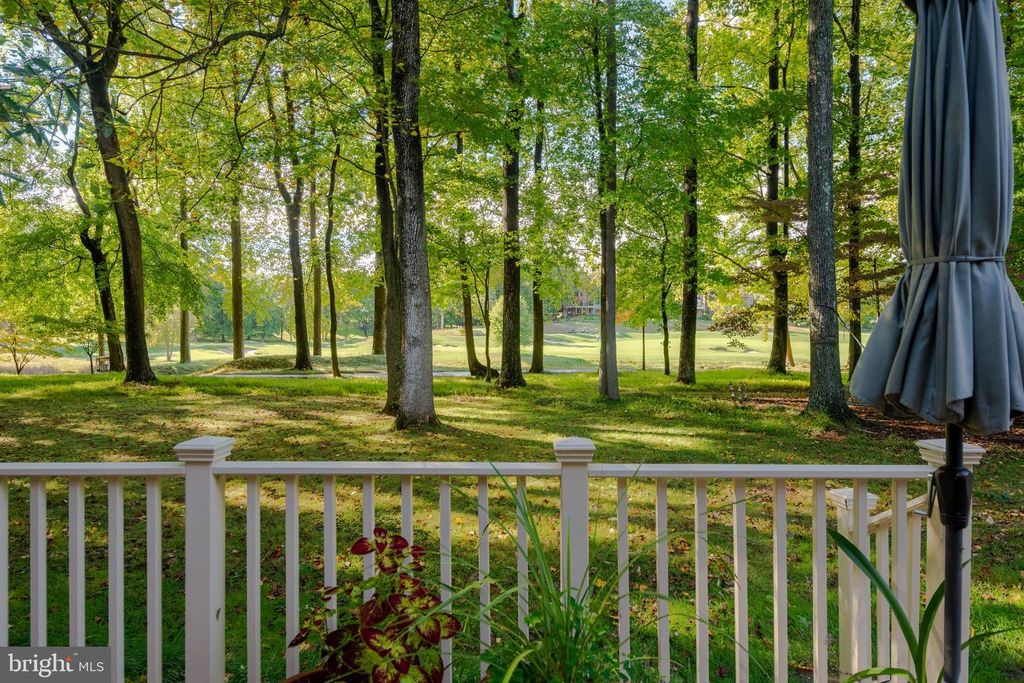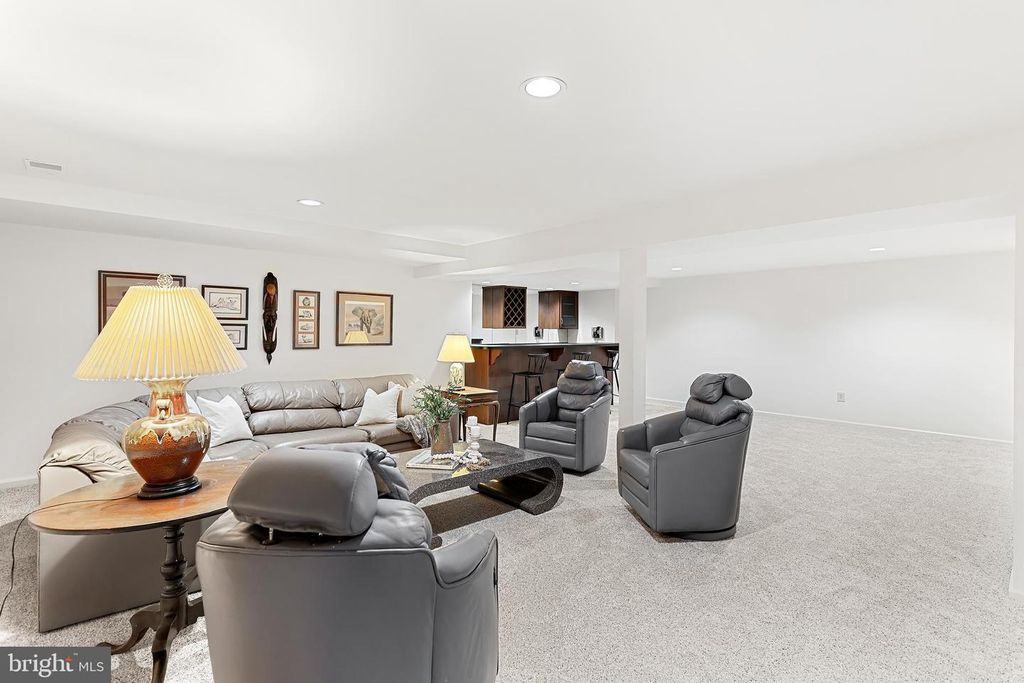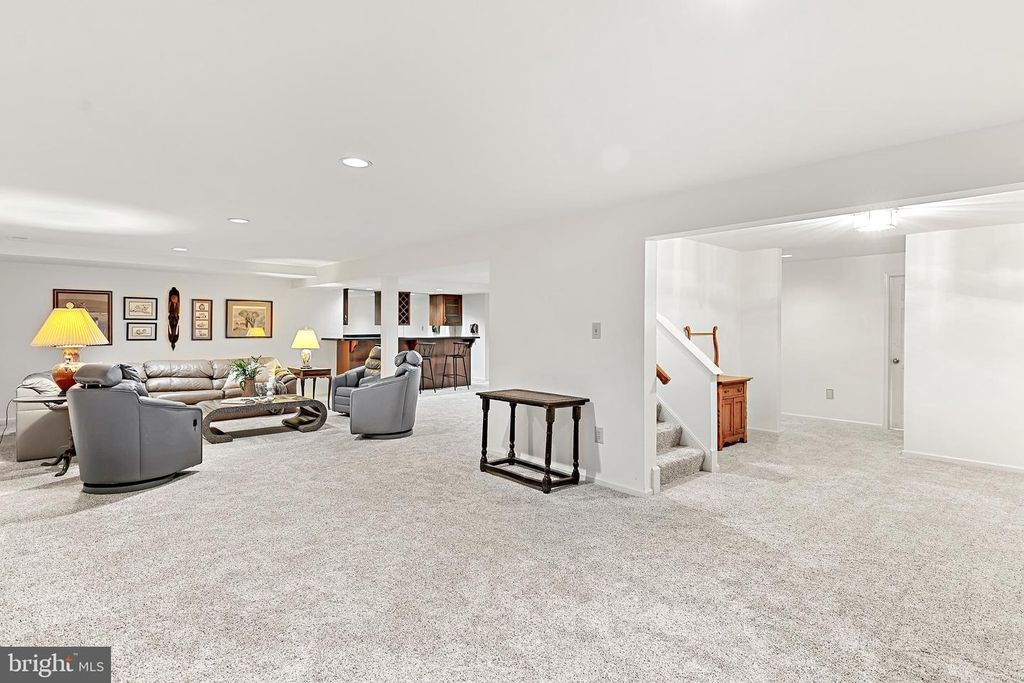9723 Meyer Point Dr, Potomac, MD 20854
4 beds.
4 baths.
17,017 Sqft.
9723 Meyer Point Dr, Potomac, MD 20854
4 beds
4.5 baths
17,017 Sq.ft.
Download Listing As PDF
Generating PDF
Property details for 9723 Meyer Point Dr, Potomac, MD 20854
Property Description
MLS Information
- Listing: MDMC2083392
- Listing Last Modified: 2023-07-21
Property Details
- Standard Status: Closed
- Property style: Traditional
- Built in: 1989
- Subdivision: AVENEL
Geographic Data
- County: MONTGOMERY
- MLS Area: AVENEL
- Directions: From I-495 (Exit 39): go North on River Rd to left on Bradley Blvd to Oaklyn Dr. Go right on Avenel Farm Dr to left on Meyer Point Dr., Take to the end of the cul de sac & home is on the right.
Features
Interior Features
- Flooring: Wood, Carpet, Ceramic Tile, Hardwood
- Bedrooms: 4
- Full baths: 4.5
- Half baths: 1
- Living area: 5021
- Interior Features: Kitchen Island, Bar, Entrance Foyer, Vaulted Ceiling(s), Pantry, Walk-In Closet(s)
- Fireplaces: 3
Exterior Features
- Roof type: Wood
- Lot description: Cul-De-Sac, On Golf Course
- View: Golf Course, Water, Pond, Trees/Woods
Utilities
- Sewer: Public Sewer
- Water: Public
- Heating: Heat Pump, Forced Air, Zoned, Electric, Natural Gas, Exhaust Fan
Property Information
Tax Information
- Tax Annual Amount: $15,133
See photos and updates from listings directly in your feed
Share your favorite listings with friends and family
Save your search and get new listings directly in your mailbox before everybody else











































































































































































































































































