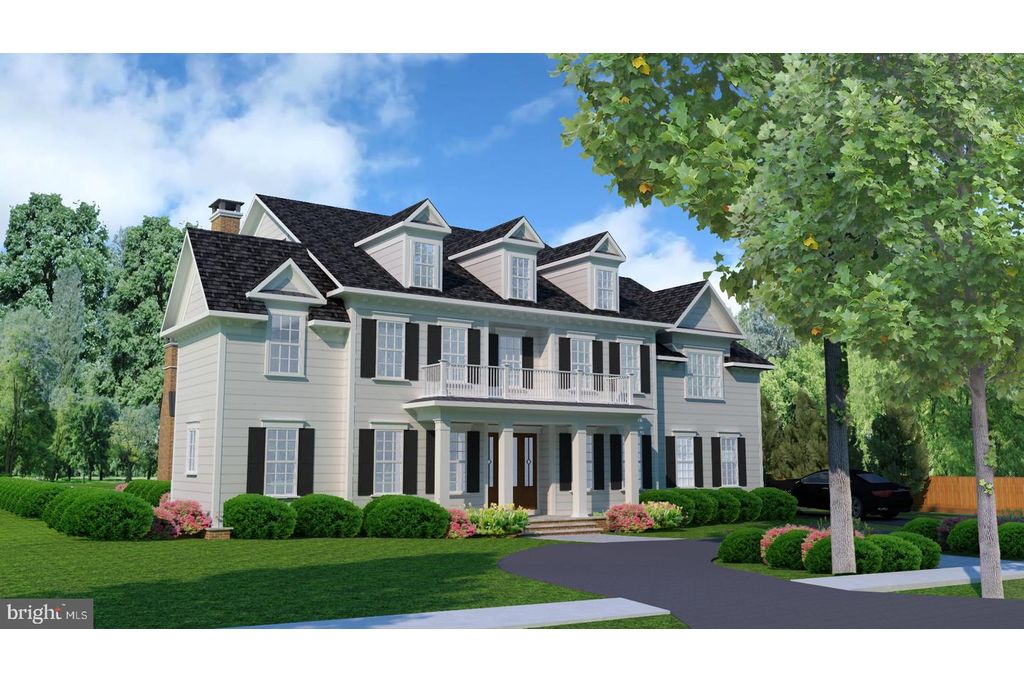4204 Rosemary St, Chevy Chase, MD 20815
6 beds.
6 baths.
15,750 Sqft.
4204 Rosemary St, Chevy Chase, MD 20815
6 beds
7.5 baths
15,750 Sq.ft.
Download Listing As PDF
Generating PDF
Property details for 4204 Rosemary St, Chevy Chase, MD 20815
Property Description
MLS Information
- Listing: MDMC2085294
- Listing Last Modified: 2023-12-18
Property Details
- Standard Status: Pending
- Property style: Colonial
- Built in: 2024
- Subdivision: CHEVY CHASE
Geographic Data
- County: MONTGOMERY
- MLS Area: CHEVY CHASE
- Directions: Head north on Connecticut Ave toward E Lenox St. Turn left onto Rosemary St. At the traffic circle, take the 3rd exit and stay on Rosemary St. Destination will be on the left.
Features
Interior Features
- Flooring: Wood, Hardwood
- Bedrooms: 6
- Full baths: 7.5
- Half baths: 3
- Living area: 7282
- Interior Features: Eat-in Kitchen, Kitchen Island, Bar, Elevator, Pantry, Walk-In Closet(s)
- Fireplaces: 2
Utilities
- Sewer: Public Sewer
- Water: Public
- Heating: Natural Gas
Property Information
Tax Information
- Tax Annual Amount: $14,354
See photos and updates from listings directly in your feed
Share your favorite listings with friends and family
Save your search and get new listings directly in your mailbox before everybody else



























