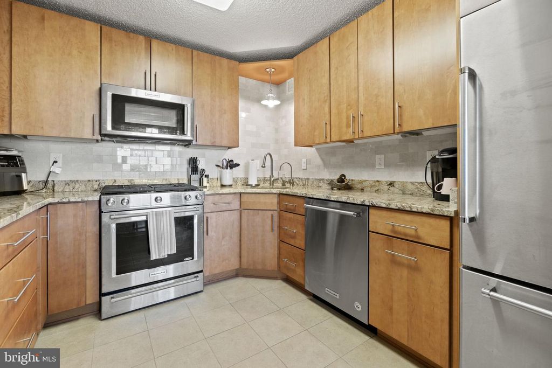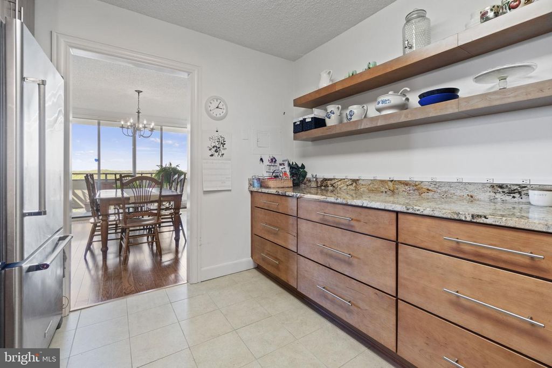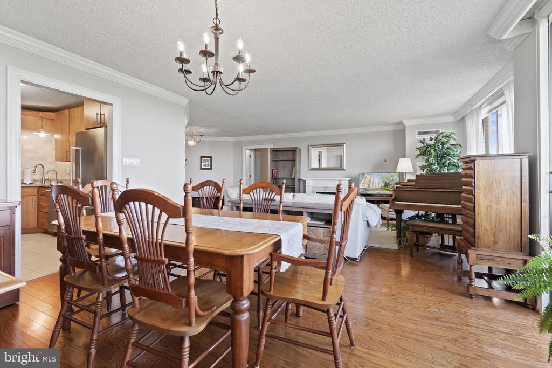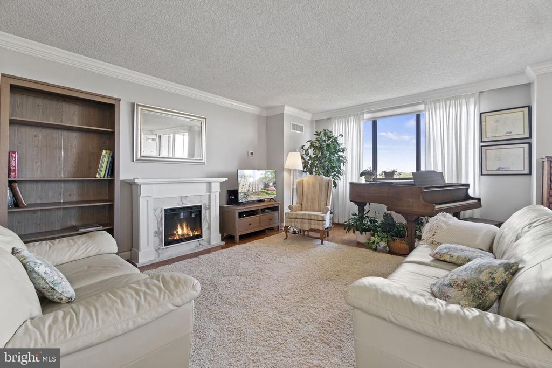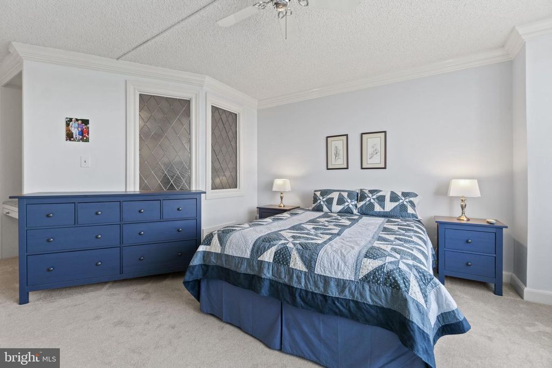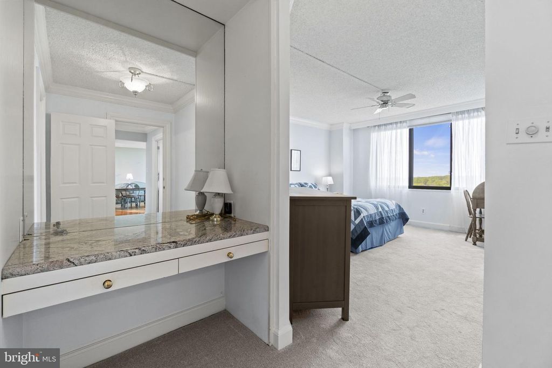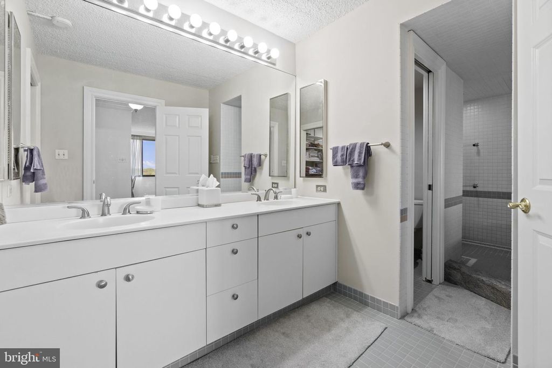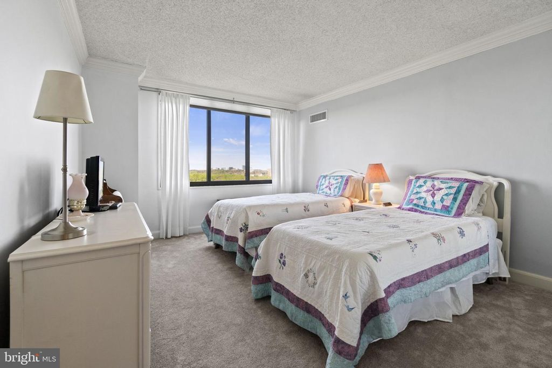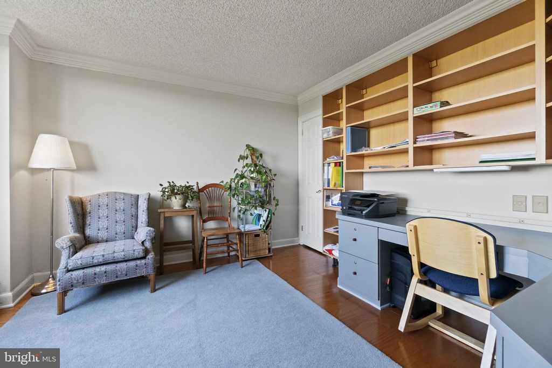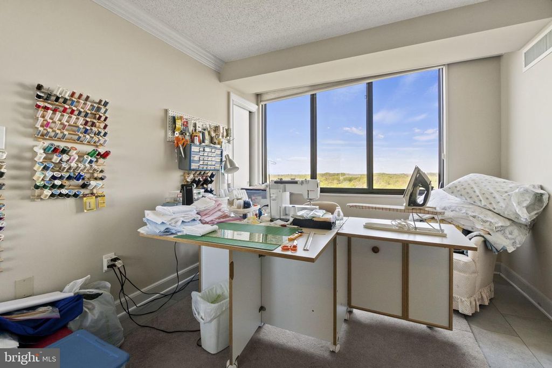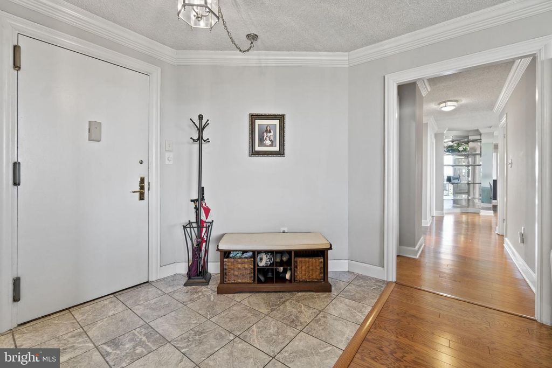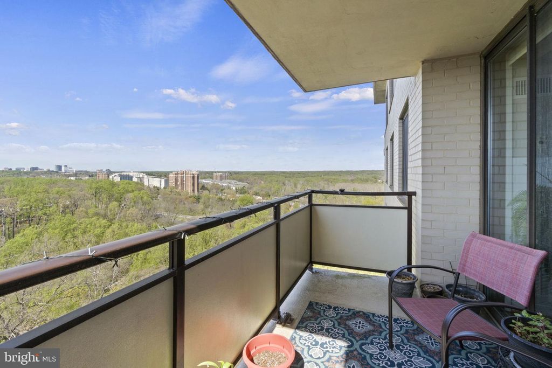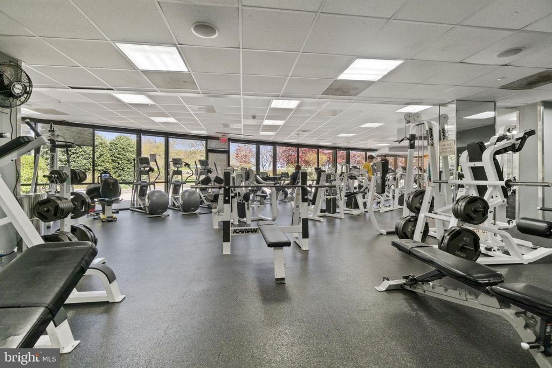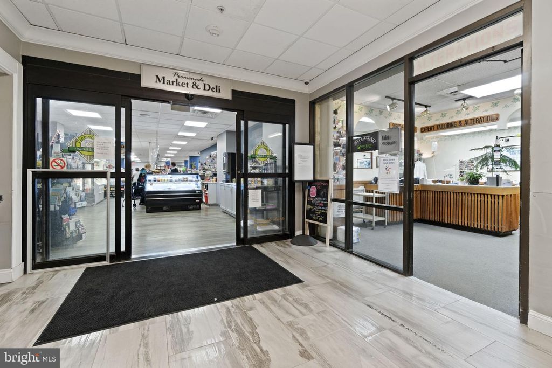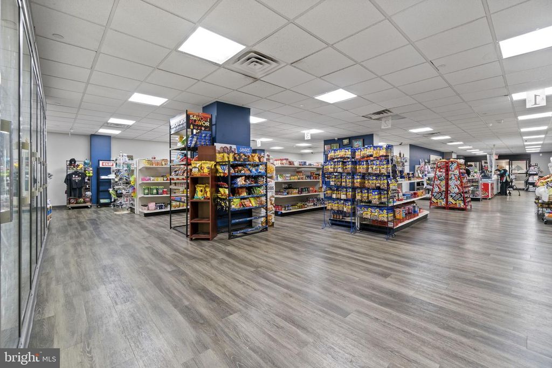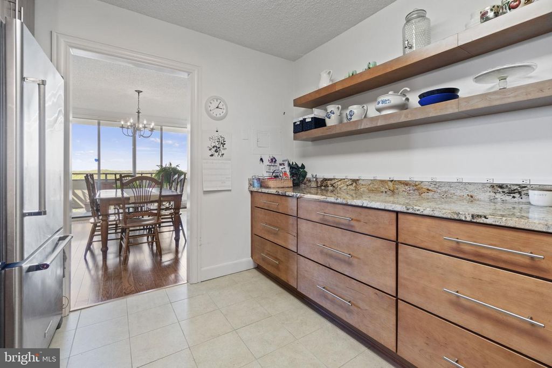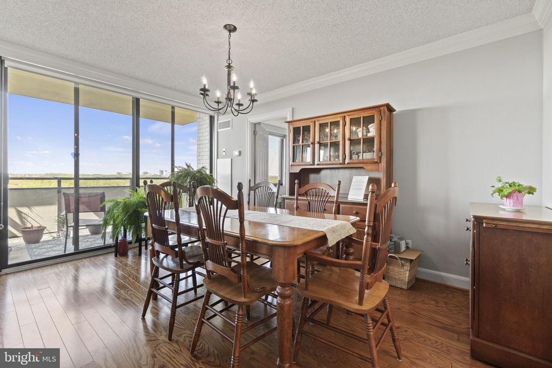5225 Pooks Hill Rd #1724n & 1726n, Bethesda, MD 20814
4 beds.
2 baths.
2,098 Sqft.
5225 Pooks Hill Rd #1724n & 1726n, Bethesda, MD 20814
4 beds
2 baths
2,098 Sq.ft.
Download Listing As PDF
Generating PDF
Property details for 5225 Pooks Hill Rd #1724n & 1726n, Bethesda, MD 20814
Property Description
MLS Information
- Listing: MDMC2089160
- Listing Last Modified: 2023-07-19
Property Details
- Standard Status: Closed
- Property style: Traditional, Contemporary
- Built in: 1973
- Subdivision: PROMENADE TOWERS
Geographic Data
- County: MONTGOMERY
- MLS Area: PROMENADE TOWERS
- Directions: From Bethesda, head north on Wisconsin Ave. Where the beltway intersects. Wisconsin Ave., turn left onto Pooks Hill Rd. Follow the road around to the entrance of the Promenade on the right. Let the guard know which apartment you are coming to see. Once in the lobby, head to the elevators on the left.
Features
Interior Features
- Flooring: Wood, Carpet, Hardwood
- Bedrooms: 4
- Full baths: 2
- Living area: 2098
- Interior Features: Elevator, Walk-In Closet(s)
Utilities
- Sewer: Public Sewer
- Water: Public
- Heating: Central, Electric
Property Information
Tax Information
- Tax Annual Amount: $5,670
See photos and updates from listings directly in your feed
Share your favorite listings with friends and family
Save your search and get new listings directly in your mailbox before everybody else

