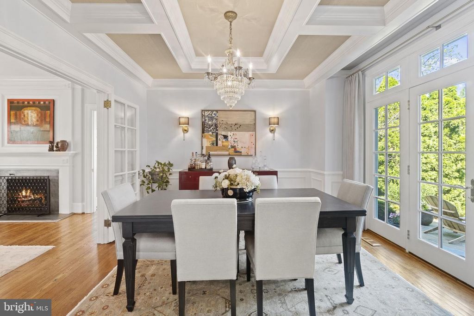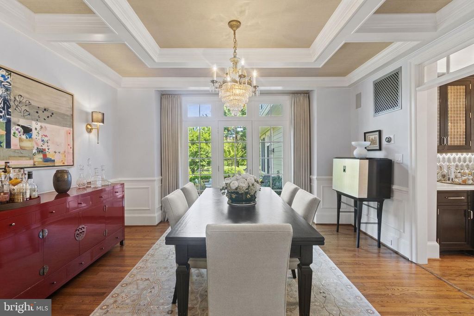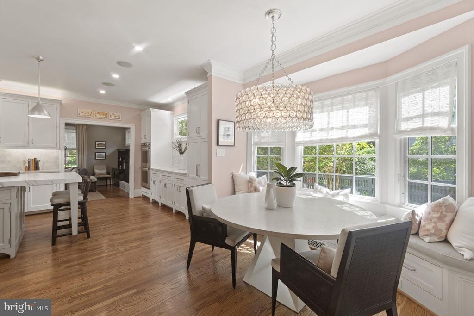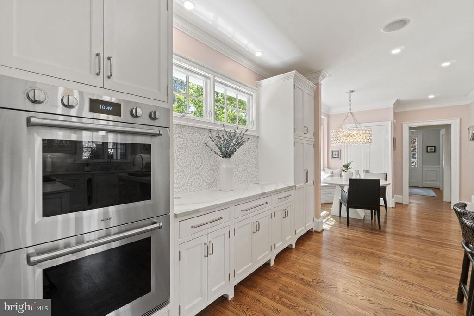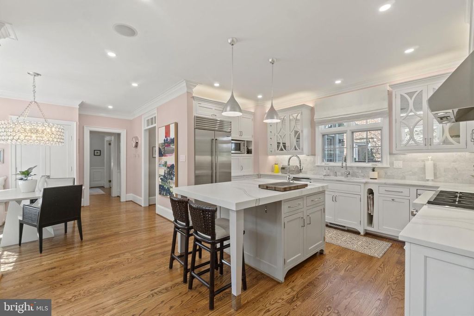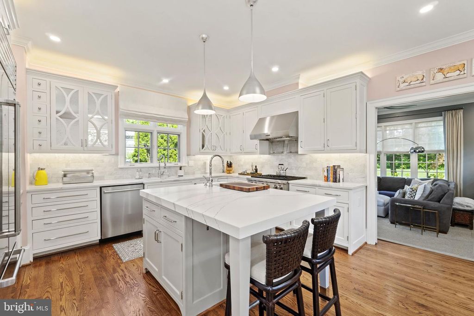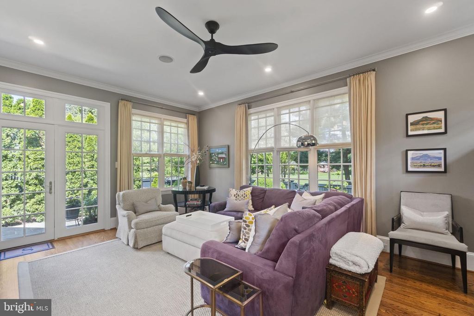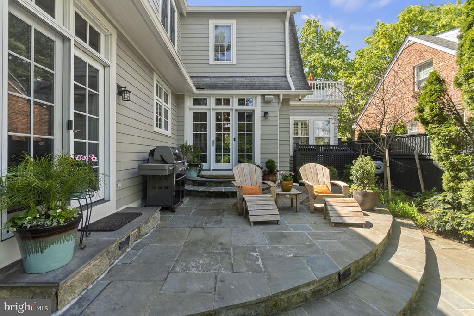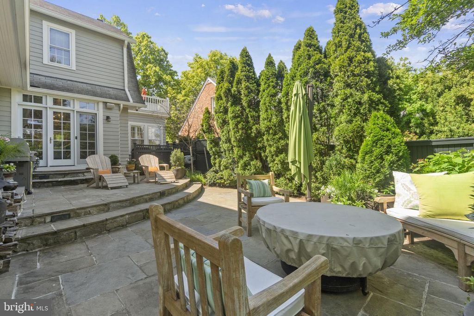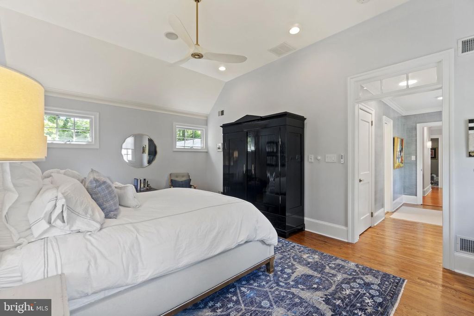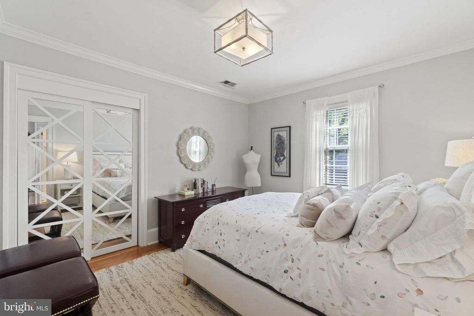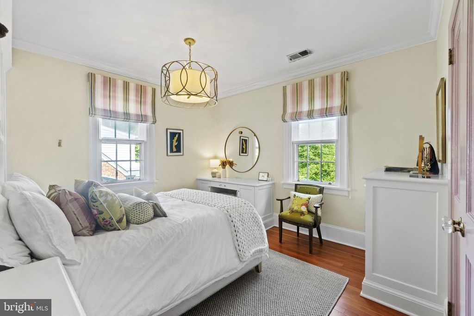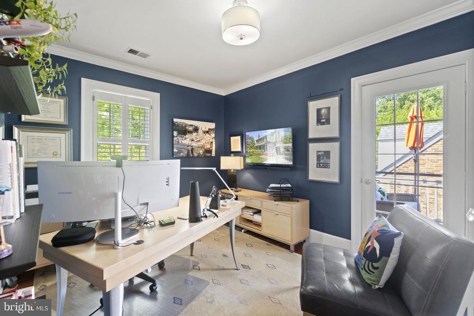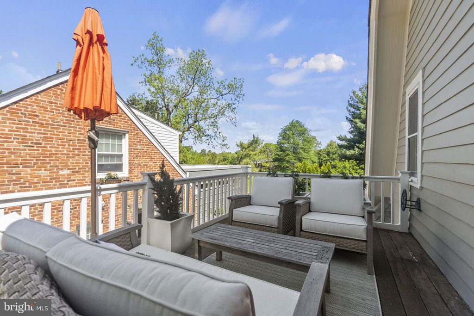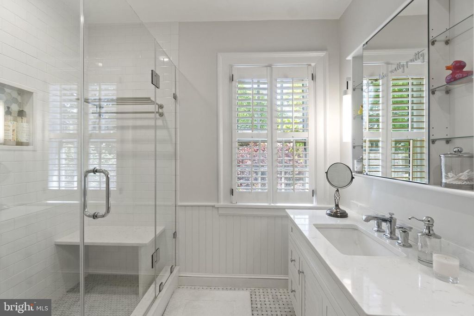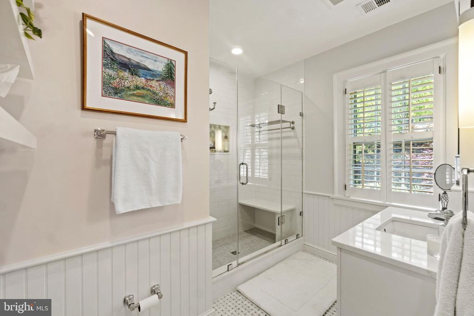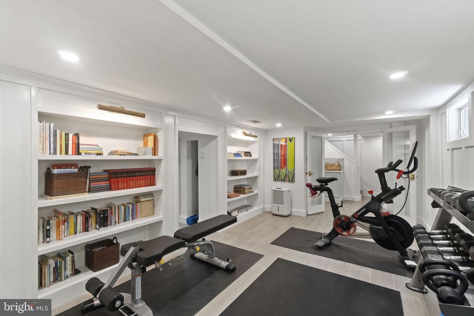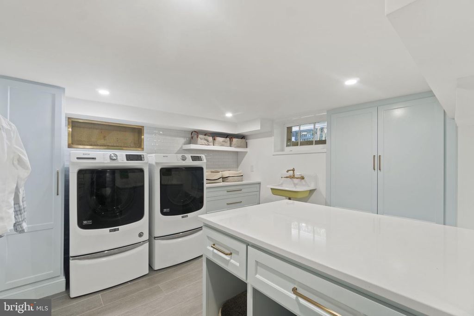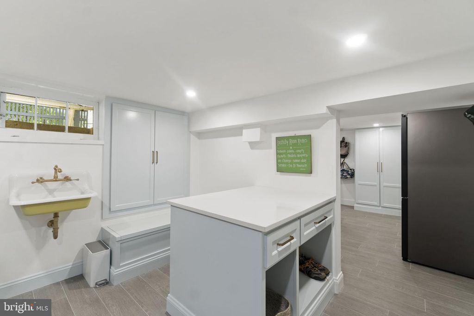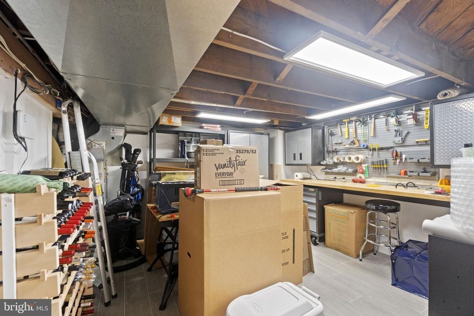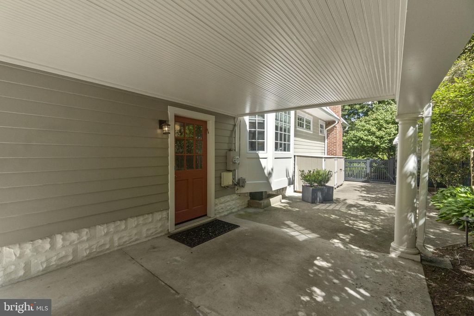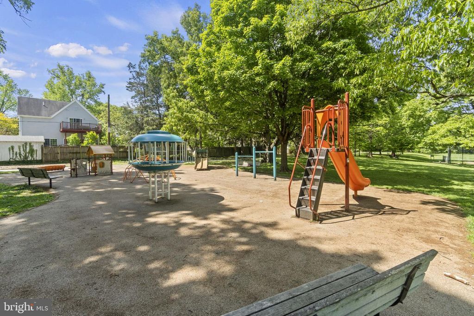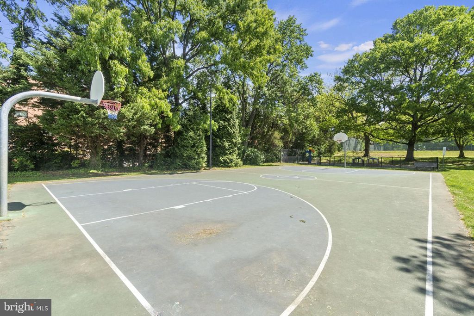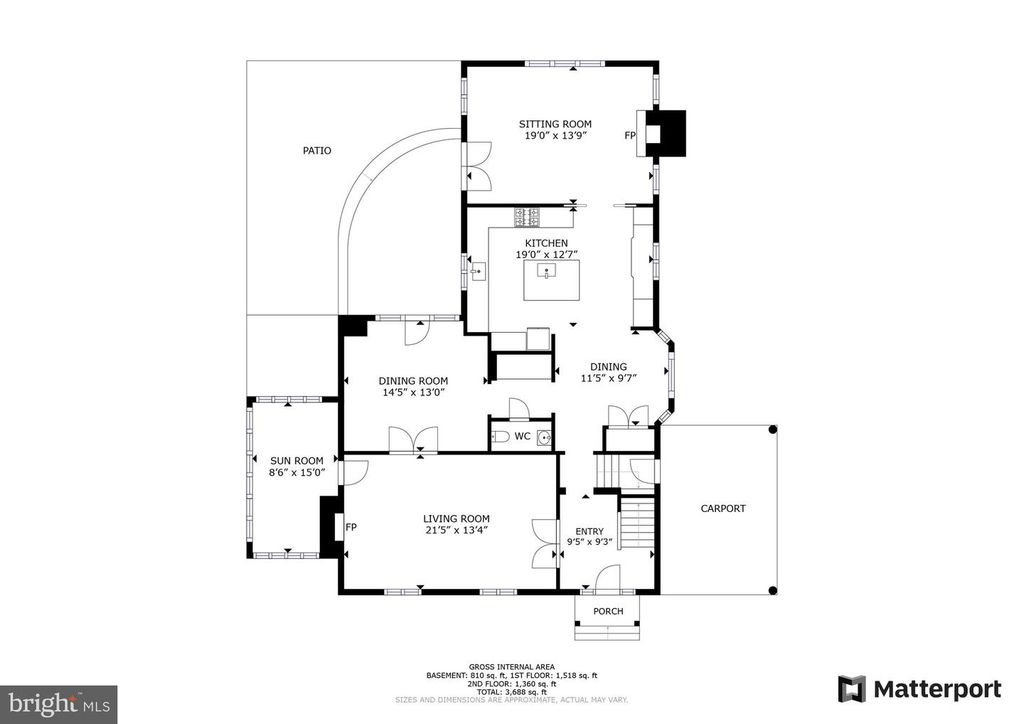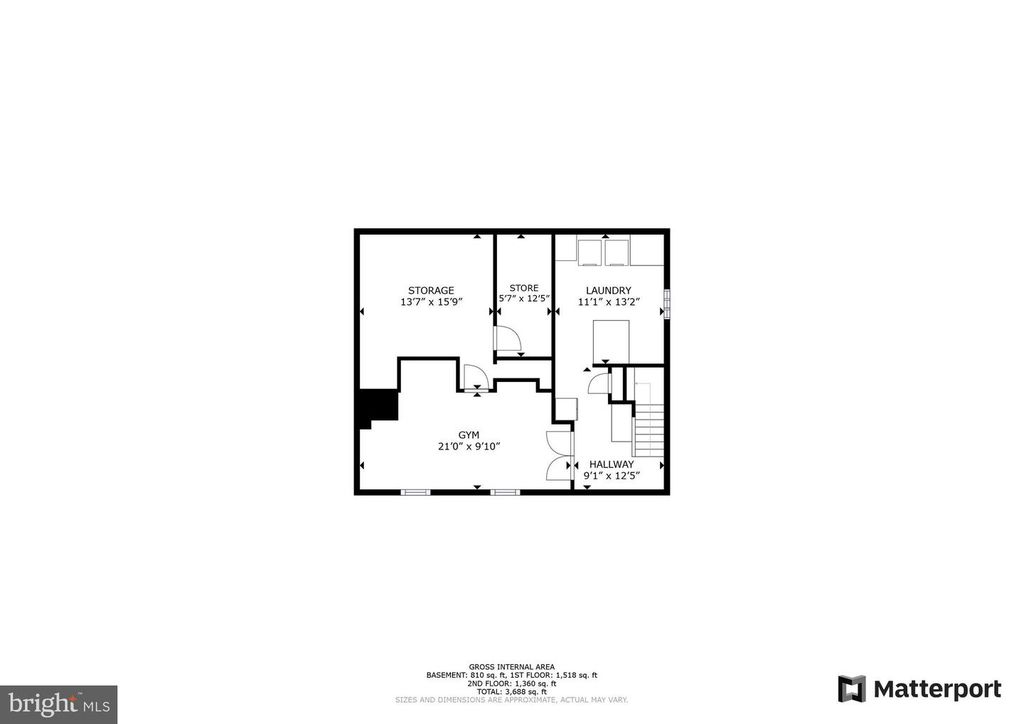4860 Chevy Chase Blvd, Chevy Chase, MD 20815
5 beds.
2 baths.
6,382 Sqft.
4860 Chevy Chase Blvd, Chevy Chase, MD 20815
5 beds
2.5 baths
6,382 Sq.ft.
Download Listing As PDF
Generating PDF
Property details for 4860 Chevy Chase Blvd, Chevy Chase, MD 20815
Property Description
MLS Information
- Listing: MDMC2093078
- Listing Last Modified: 2023-07-17
Property Details
- Standard Status: Closed
- Property style: Colonial
- Built in: 1927
- Subdivision: CHEVY CHASE TERRACE
Geographic Data
- County: MONTGOMERY
- MLS Area: CHEVY CHASE TERRACE
- Directions: Heading north on Wisconsin turn left on Chevy Chase Boulevard and proceed around both circles to 4860
Features
Interior Features
- Flooring: Wood
- Bedrooms: 5
- Full baths: 2.5
- Half baths: 1
- Living area: 3508
- Fireplaces: 1
Utilities
- Sewer: Public Sewer
- Water: Public
- Heating: Forced Air, Natural Gas, Exhaust Fan
Property Information
Tax Information
- Tax Annual Amount: $14,350
See photos and updates from listings directly in your feed
Share your favorite listings with friends and family
Save your search and get new listings directly in your mailbox before everybody else




