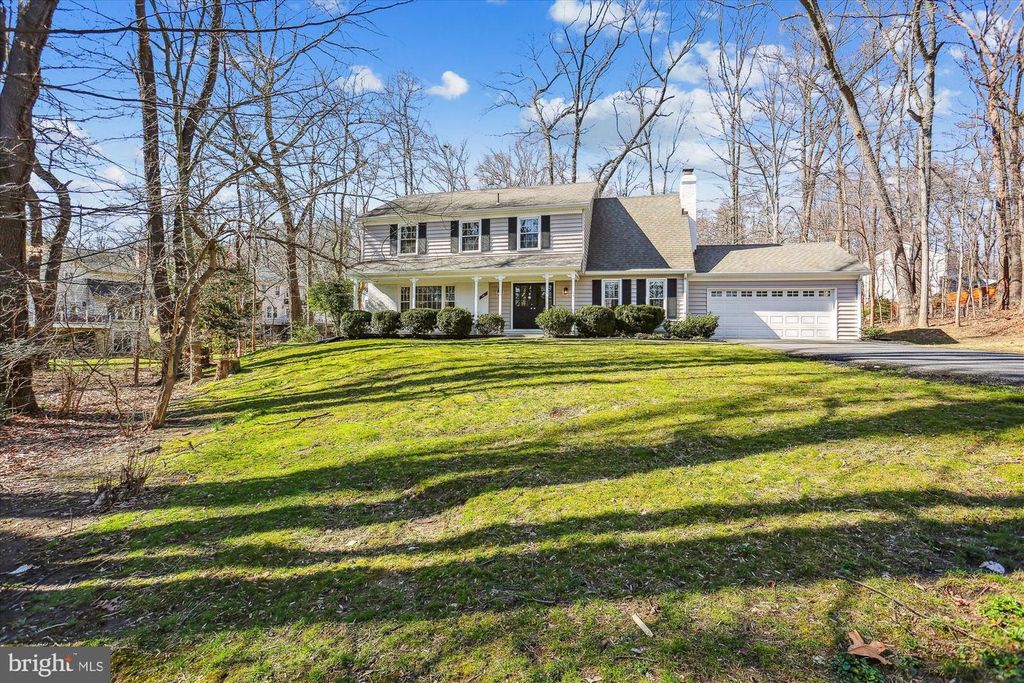10 Lakenheath Ct, Potomac, MD 20854
5 beds.
3 baths.
31,056 Sqft.
10 Lakenheath Ct, Potomac, MD 20854
5 beds
3.5 baths
31,056 Sq.ft.
Download Listing As PDF
Generating PDF
Property details for 10 Lakenheath Ct, Potomac, MD 20854
Property Description
MLS Information
- Listing: MDMC2120204
- Listing Last Modified: 2024-04-06
Property Details
- Standard Status: Closed
- Property style: Colonial
- Built in: 1969
- Subdivision: INVERNESS FOREST
Geographic Data
- County: MONTGOMERY
- MLS Area: INVERNESS FOREST
- Directions: From Seven Locks, take Tuckerman Lane to Left on Deborah Dr to Left on Lakenheath Way to Left On Lakenheath Ct. Or From Seven Locks, take Bells Mill Rd to Right on Deborah Dr to Right on Lakenheath Way to Left On Lakenheath Ct.
Features
Interior Features
- Flooring: Wood, Carpet, Ceramic Tile, Hardwood, Laminate
- Bedrooms: 5
- Full baths: 3.5
- Half baths: 1
- Living area: 3690
- Interior Features: Entrance Foyer, Pantry, Walk-In Closet(s)
- Fireplaces: 1
Exterior Features
- Lot description: Cul-De-Sac
- View: Trees/Woods
Utilities
- Sewer: Public Sewer
- Water: Public
- Heating: Forced Air, Natural Gas, Exhaust Fan
Property Information
Tax Information
- Tax Annual Amount: $11,185
See photos and updates from listings directly in your feed
Share your favorite listings with friends and family
Save your search and get new listings directly in your mailbox before everybody else























































































































































