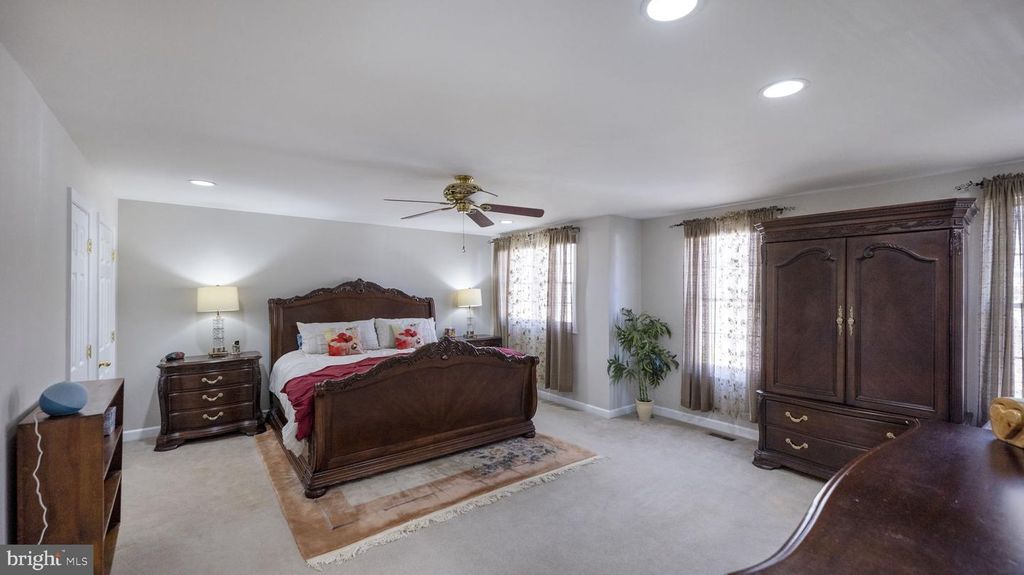12322 Galesville Dr, Gaithersburg, MD 20878
4 beds.
3 baths.
10,701 Sqft.
12322 Galesville Dr, Gaithersburg, MD 20878
4 beds
3.5 baths
10,701 Sq.ft.
Download Listing As PDF
Generating PDF
Property details for 12322 Galesville Dr, Gaithersburg, MD 20878
Property Description
MLS Information
- Listing: MDMC2122576
- Listing Last Modified: 2024-05-06
Property Details
- Standard Status: Closed
- Property style: Colonial
- Built in: 1988
- Subdivision: QUINCE ORCHARD VALLEY
Geographic Data
- County: MONTGOMERY
- MLS Area: QUINCE ORCHARD VALLEY
- Directions: From Great Seneca Hwy, left onto Horn Point, right onto Galesville, house is on left
Features
Interior Features
- Flooring: Wood, Carpet, Ceramic Tile, Hardwood
- Bedrooms: 4
- Full baths: 3.5
- Half baths: 1
- Living area: 3154
- Interior Features: Eat-in Kitchen, Entrance Foyer, Pantry, Walk-In Closet(s)
- Fireplaces: 1
Exterior Features
- Roof type: Shingle
- Lot description: Wooded
Utilities
- Sewer: Public Sewer
- Water: Public
- Heating: Forced Air, Natural Gas
Property Information
Tax Information
- Tax Annual Amount: $6,484
See photos and updates from listings directly in your feed
Share your favorite listings with friends and family
Save your search and get new listings directly in your mailbox before everybody else











































































