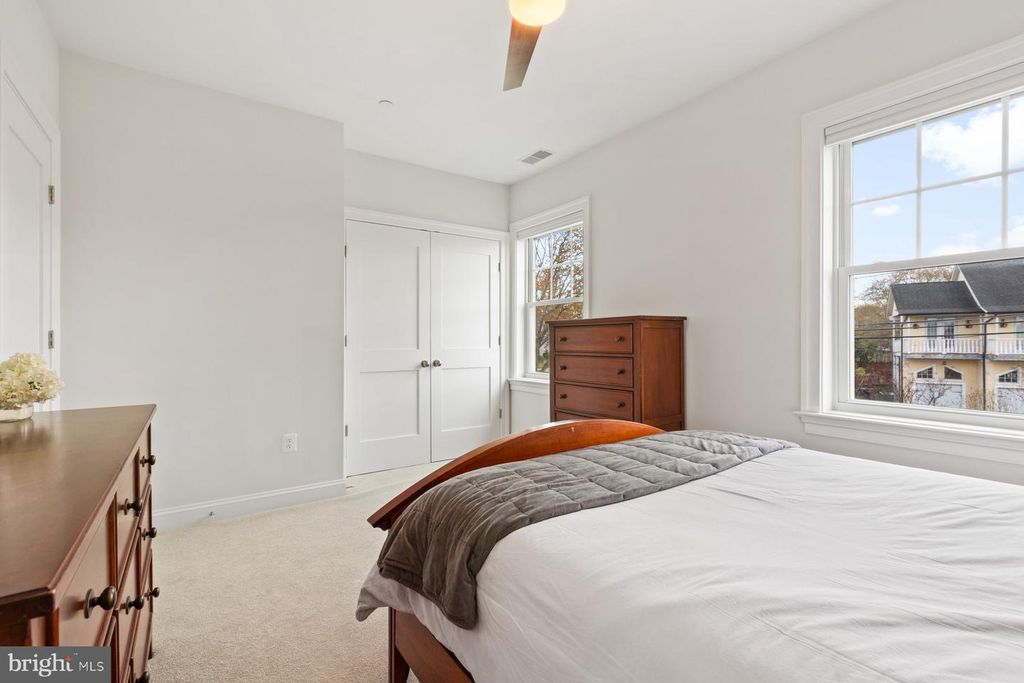6415 Lone Oak Dr, Bethesda, MD 20817
6 beds.
5 baths.
7,138 Sqft.
6415 Lone Oak Dr, Bethesda, MD 20817
6 beds
5.5 baths
7,138 Sq.ft.
Download Listing As PDF
Generating PDF
Property details for 6415 Lone Oak Dr, Bethesda, MD 20817
Property Description
MLS Information
- Listing: MDMC2123592
- Listing Last Modified: 2024-04-25
Property Details
- Standard Status: Active
- Property style: Craftsman
- Built in: 2020
- Subdivision: GEORGETOWN VILLAGE
Geographic Data
- County: MONTGOMERY
- MLS Area: GEORGETOWN VILLAGE
- Directions: TAKE 495 TO EXIT 36 OLD GEORGETOWN ROAD, KEEP RIGHT AT THE FORK, 0.3 MILES TAKE A LEFT ON LONE OAK DRIVE. NEW HOME IS 0.5 MILES ON THE RIGHT
Features
Interior Features
- Flooring: Wood, Carpet, Ceramic Tile, Hardwood
- Bedrooms: 6
- Full baths: 5.5
- Half baths: 1
- Living area: 4390
- Interior Features: Eat-in Kitchen, Kitchen Island, Entrance Foyer, Pantry, Walk-In Closet(s)
- Fireplaces: 1
Exterior Features
- Roof type: Shingle
- Lot description: Cleared
Utilities
- Sewer: Public Sewer
- Water: Public
- Heating: Forced Air, Central, Natural Gas
Property Information
Tax Information
- Tax Annual Amount: $15,747
See photos and updates from listings directly in your feed
Share your favorite listings with friends and family
Save your search and get new listings directly in your mailbox before everybody else































































































