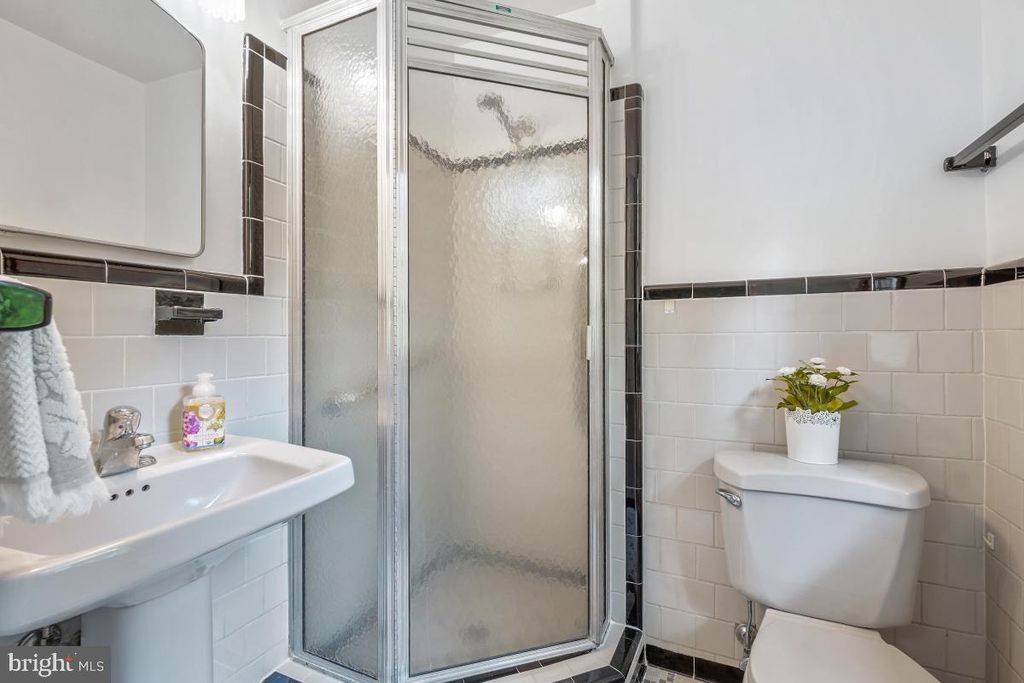1912 Norvale Rd, Silver Spring, MD 20906
4 beds.
3 baths.
45,104 Sqft.
1912 Norvale Rd, Silver Spring, MD 20906
4 beds
3 baths
45,104 Sq.ft.
Download Listing As PDF
Generating PDF
Property details for 1912 Norvale Rd, Silver Spring, MD 20906
Property Description
MLS Information
- Listing: MDMC2129366
- Listing Last Modified: 2024-05-13
Property Details
- Standard Status: Pending
- Property style: Split Level
- Built in: 1955
- Subdivision: WHEATON OUT RES. (2)
Geographic Data
- County: MONTGOMERY
- MLS Area: WHEATON OUT RES. (2)
- Directions: Layhill to Norvale
Features
Interior Features
- Flooring: Wood, Hardwood
- Bedrooms: 4
- Full baths: 3
- Living area: 2830
- Fireplaces: 1
Exterior Features
- Roof type: Asphalt
- View: Trees/Woods
Utilities
- Sewer: Public Sewer
- Water: Public
- Heating: Oil, Exhaust Fan
Property Information
Tax Information
- Tax Annual Amount: $6,157
See photos and updates from listings directly in your feed
Share your favorite listings with friends and family
Save your search and get new listings directly in your mailbox before everybody else



































































