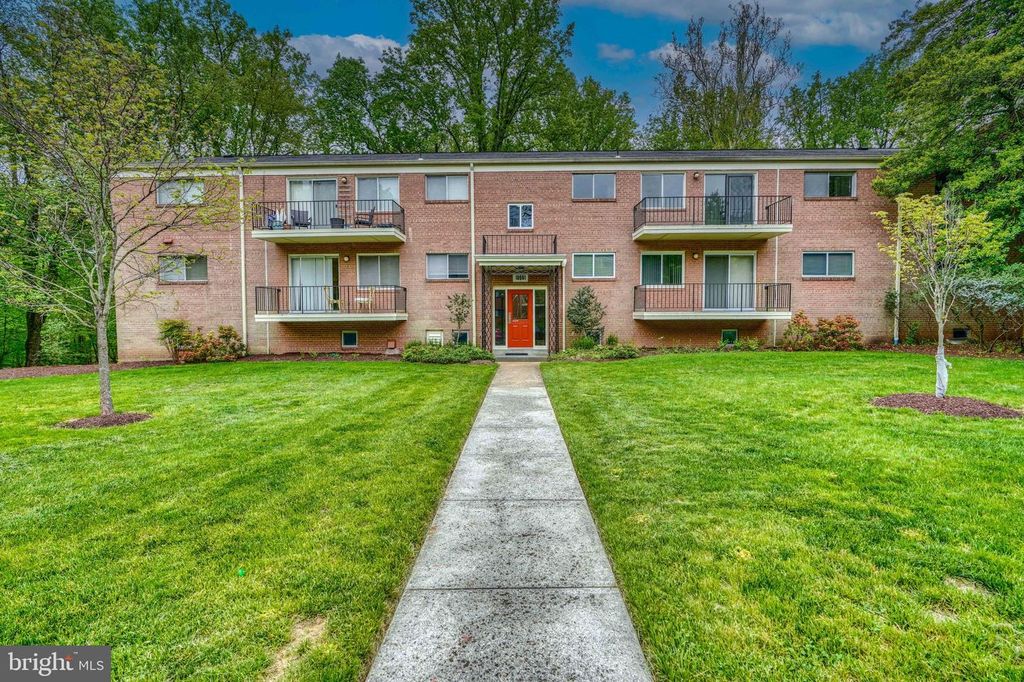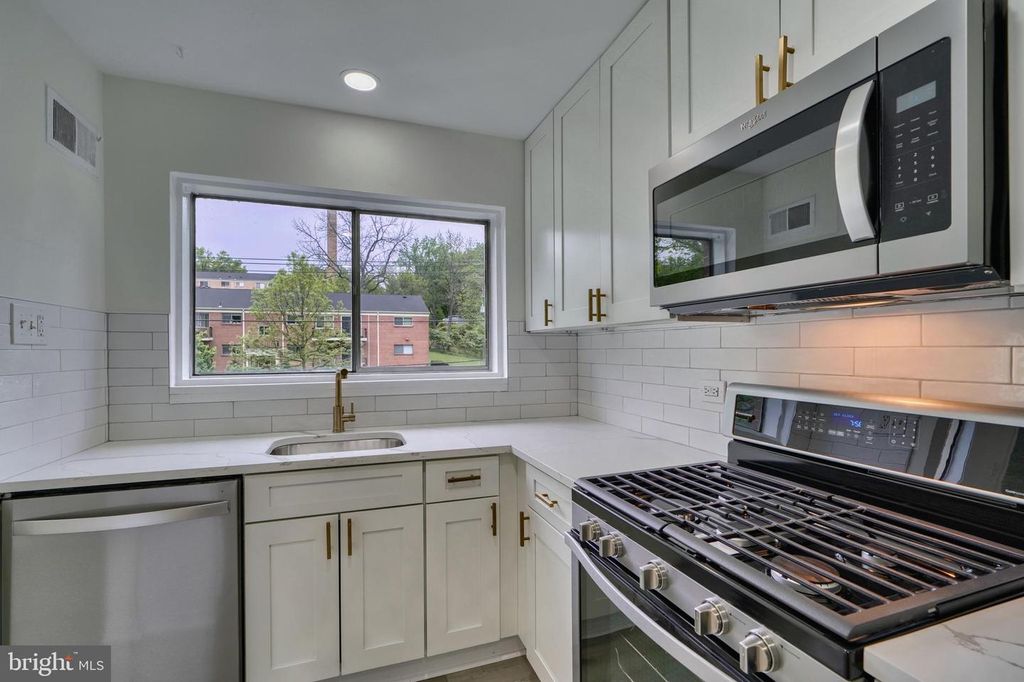10661 Weymouth St #204, Bethesda, MD 20814
2 beds.
1 baths.
966 Sqft.
10661 Weymouth St #204, Bethesda, MD 20814
2 beds
1 baths
966 Sq.ft.
Download Listing As PDF
Generating PDF
Property details for 10661 Weymouth St #204, Bethesda, MD 20814
Property Description
MLS Information
- Listing: MDMC2129670
- Listing Last Modified: 2024-05-10
Property Details
- Standard Status: Active
- Property style: Colonial
- Built in: 1964
- Subdivision: BETHESDA
Geographic Data
- County: MONTGOMERY
- MLS Area: BETHESDA
- Directions: RT.355 (WISCONSIN AVE) NORTH, PAST RT.495 (BELTWAY), RIGHT AT SECOND LIGHT (TUCKERMAN LANE), NEXT RIGHT INTO PARKSIDE AND IMMEDIATE LEFT (MONTROSE AVE), NEXT RIGHT ON WEYMOUTH ST., FOLLOW TO 2ND FROM LAST PARKIG LOT ON THE LEFT.
Features
Interior Features
- Flooring: Wood
- Bedrooms: 2
- Full baths: 1
- Living area: 966
Utilities
- Sewer: Public Sewer
- Water: Public
- Heating: Forced Air
Property Information
Tax Information
- Tax Annual Amount: $2,886
See photos and updates from listings directly in your feed
Share your favorite listings with friends and family
Save your search and get new listings directly in your mailbox before everybody else







































































