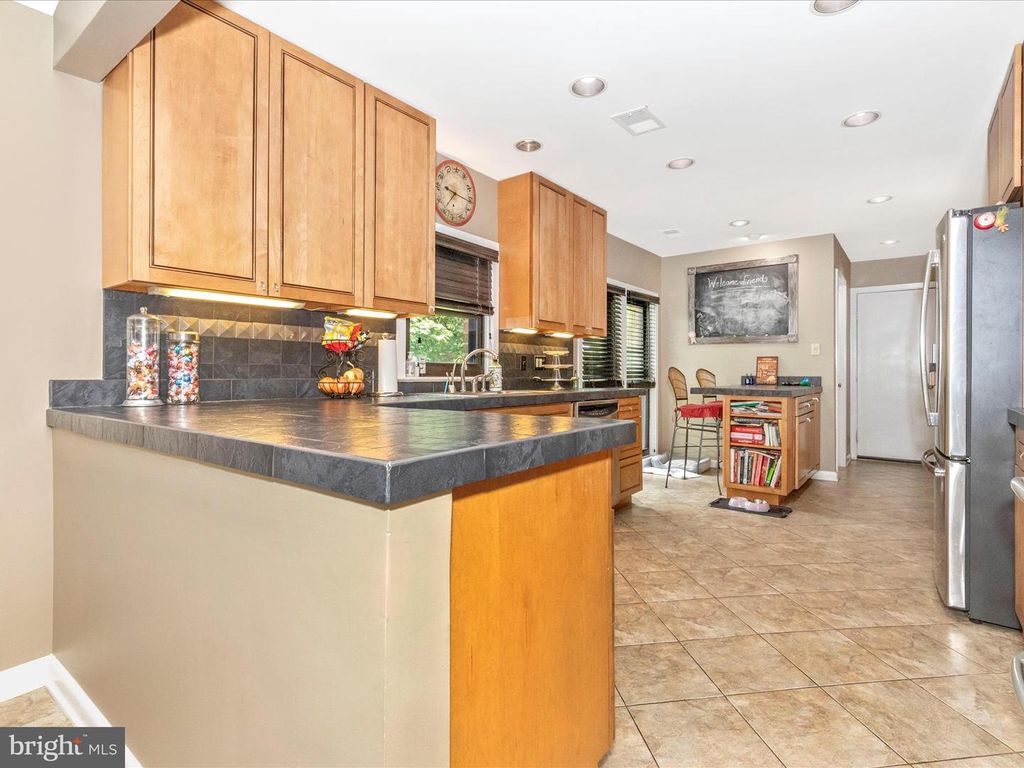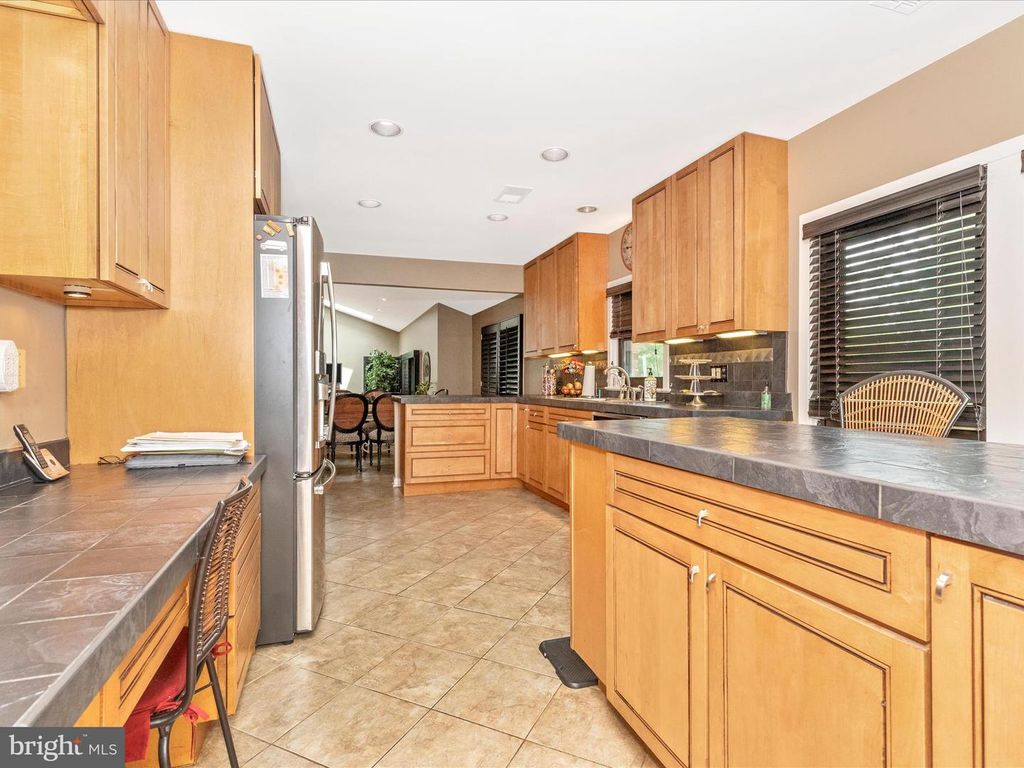5219 Strathmore Ave, Kensington, MD 20895
$1,175,000
Active Under Contract
3 beds.
3 baths.
4,884 Sqft.
5219 Strathmore Ave, Kensington, MD 20895
$1,175,000
Active Under Contract
3 beds
3 baths
4,884 Sq.ft.
Download Listing As PDF
Generating PDF
Property details for 5219 Strathmore Ave, Kensington, MD 20895
Property Description
MLS Information
- Listing: MDMC2129984
- Listing Last Modified: 2024-05-20
Property Details
- Standard Status: Active Under Contract
- Property style: Contemporary
- Built in: 1980
- Subdivision: STRATHMORE PLACE
Geographic Data
- County: MONTGOMERY
- MLS Area: STRATHMORE PLACE
- Directions: North on Rt 355 (Rockville Pike) (R) on Strathmore Ave, 1st (L) on Jolly Way then an immediate (L) on Strathmore follow to #5219 look for the Mackintosh Apple sign
Features
Interior Features
- Flooring: Wood, Carpet, Ceramic Tile, Hardwood
- Bedrooms: 3
- Full baths: 3
- Living area: 3898
- Interior Features: Entrance Foyer, Vaulted Ceiling(s), Bar, Pantry, Walk-In Closet(s)
- Fireplaces: 1
Exterior Features
- Roof type: Asphalt
- Lot description: Corner Lot
Utilities
- Sewer: Public Sewer
- Water: Public
- Heating: Heat Pump, Electric
Property Information
Tax Information
- Tax Annual Amount: $9,020
See photos and updates from listings directly in your feed
Share your favorite listings with friends and family
Save your search and get new listings directly in your mailbox before everybody else



























































































































