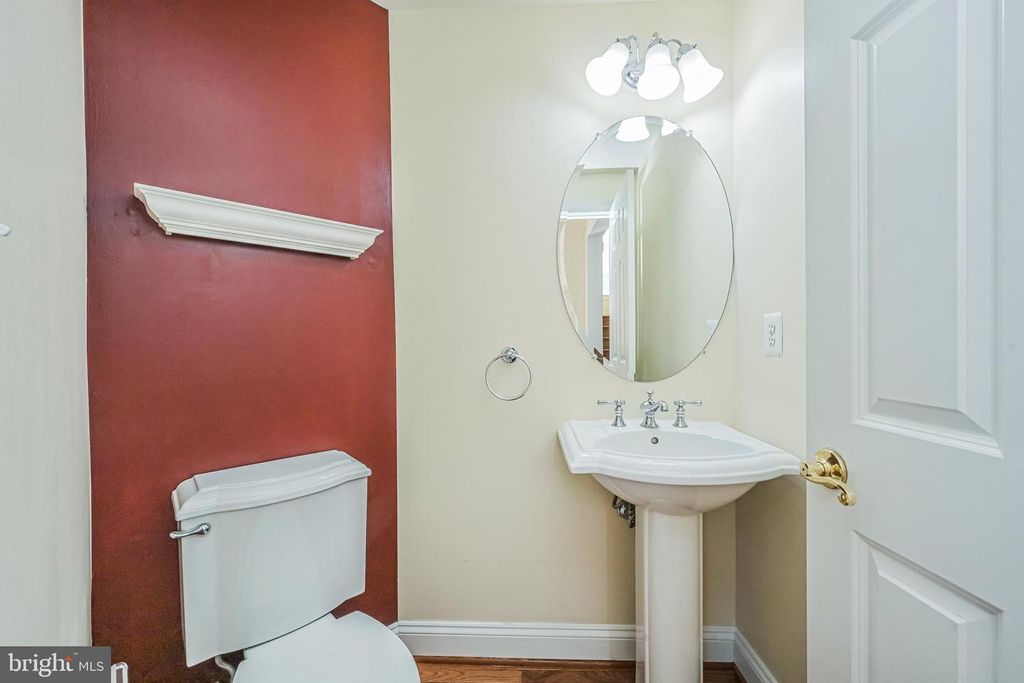1224 S Glebe Rd S, Arlington, VA 22204
3 beds.
3 baths.
2,614 Sqft.
1224 S Glebe Rd S, Arlington, VA 22204
3 beds
3.5 baths
2,614 Sq.ft.
Download Listing As PDF
Generating PDF
Property details for 1224 S Glebe Rd S, Arlington, VA 22204
Property Description
MLS Information
- Listing: VAAR2026576
- Listing Last Modified: 2023-05-10
Property Details
- Standard Status: Closed
- Property style: Craftsman, Trinity
- Built in: 2008
- Subdivision: MAJESTIC OAK
Geographic Data
- County: ARLINGTON
- MLS Area: MAJESTIC OAK
- Directions: I-395 or Columbia Pike to S. Glebe Rd. Turn into Majestic Oaks at 13th St S, parking in rear.
Features
Interior Features
- Flooring: Wood, Carpet, Ceramic Tile, Hardwood
- Bedrooms: 3
- Full baths: 3.5
- Half baths: 1
- Living area: 2416
- Interior Features: Eat-in Kitchen, Bar, Walk-In Closet(s)
- Fireplaces: 1
Exterior Features
- Roof type: Shingle
- Lot description: Corner Lot
- Foundation: Slab
Utilities
- Sewer: Public Sewer
- Water: Public
- Heating: Forced Air, Zoned, Natural Gas
Property Information
Tax Information
- Tax Annual Amount: $8,472
See photos and updates from listings directly in your feed
Share your favorite listings with friends and family
Save your search and get new listings directly in your mailbox before everybody else













































































































































































































