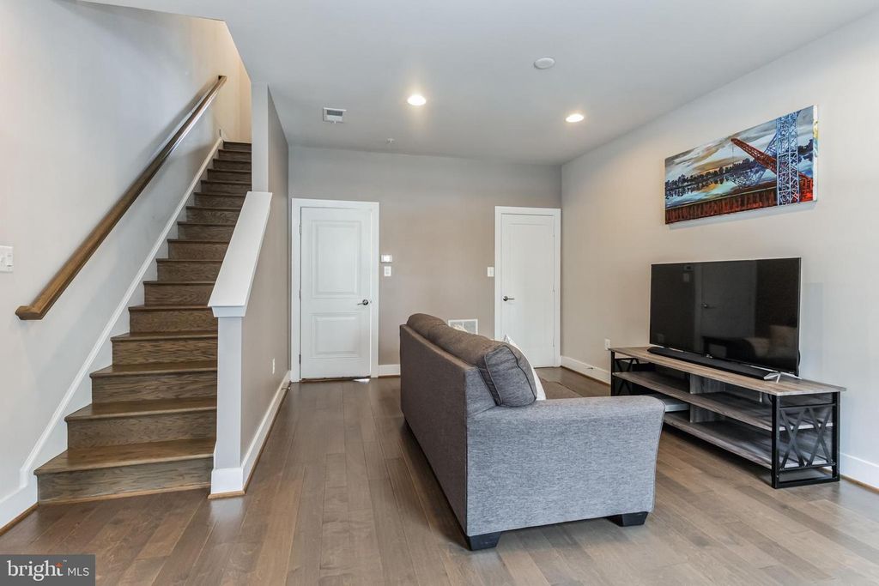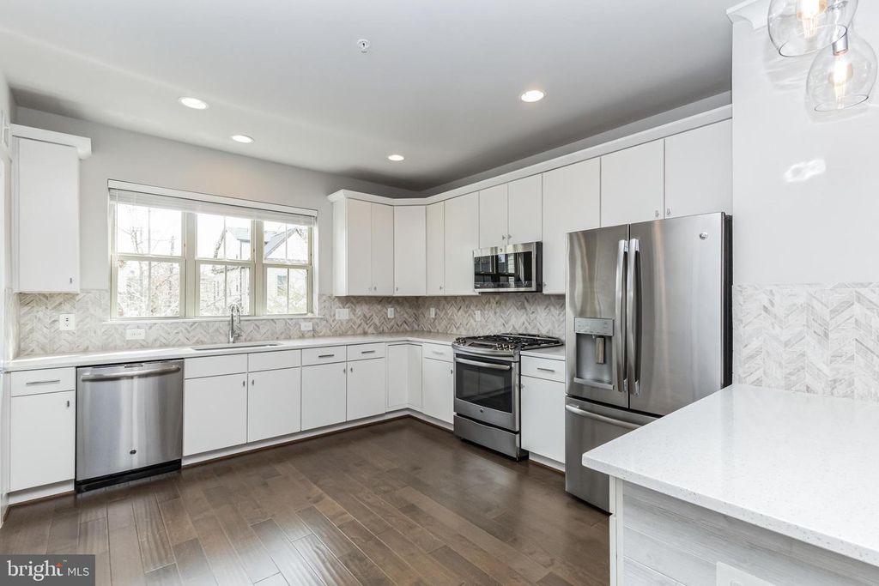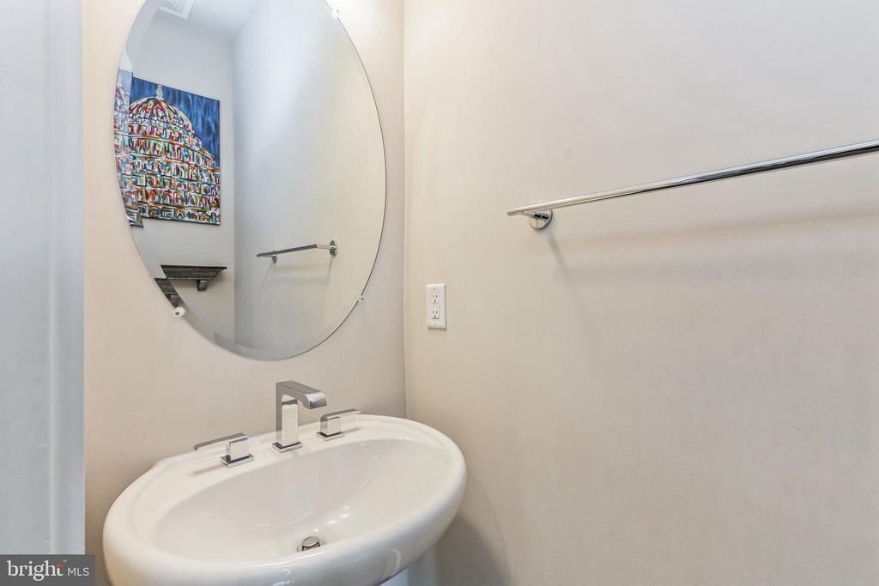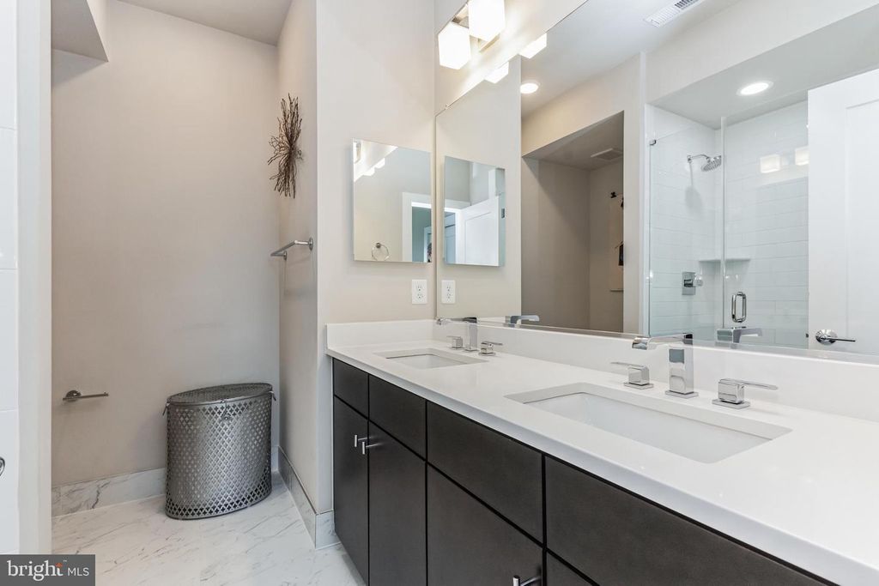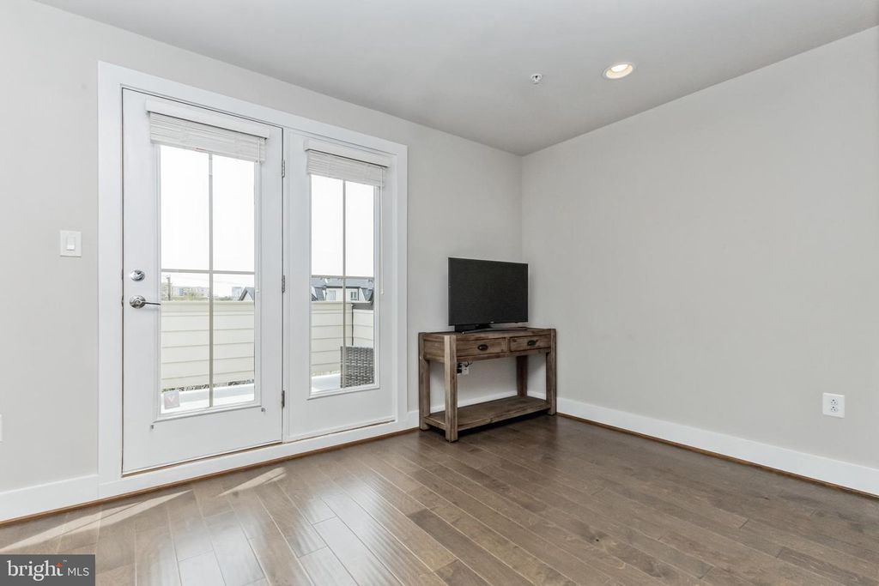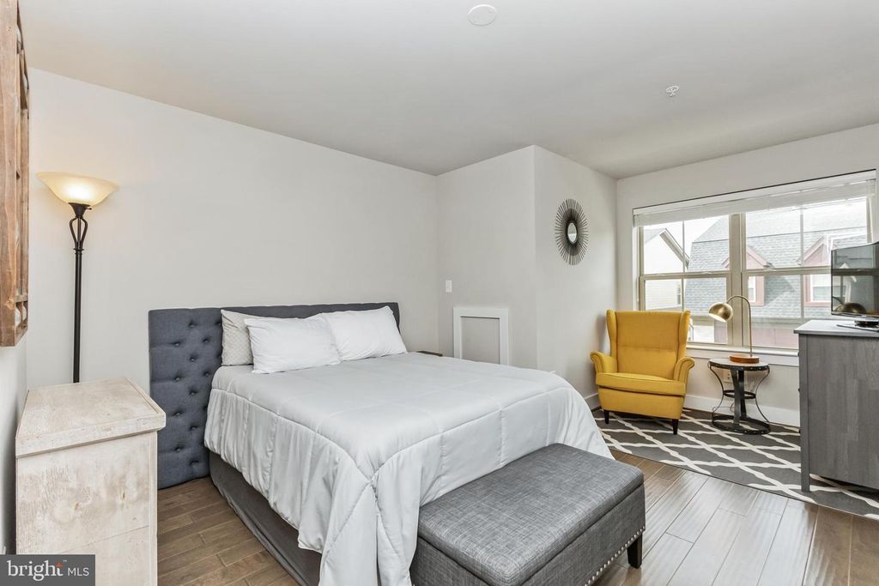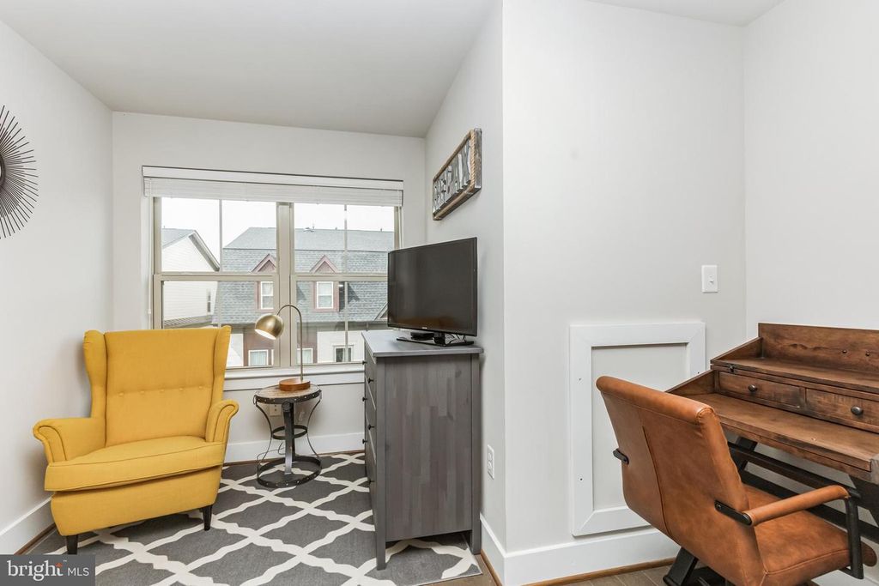1311 S Quinn St, Arlington, VA 22204
3 beds.
3 baths.
800 Sqft.
1311 S Quinn St, Arlington, VA 22204
3 beds
3.5 baths
800 Sq.ft.
Download Listing As PDF
Generating PDF
Property details for 1311 S Quinn St, Arlington, VA 22204
Property Description
MLS Information
- Listing: VAAR2029026
- Listing Last Modified: 2023-07-06
Property Details
- Standard Status: Closed
- Property style: Traditional
- Built in: 2016
- Subdivision: CARVER PLACE
Geographic Data
- County: ARLINGTON
- MLS Area: CARVER PLACE
- Directions: Turn left on 13th St S, Turn right onto S Quinn St and home is located on the left.
Features
Interior Features
- Bedrooms: 3
- Full baths: 3.5
- Half baths: 1
- Living area: 2032
Utilities
- Sewer: Public Sewer
- Water: Public
- Heating: Baseboard, Electric
Property Information
Tax Information
- Tax Annual Amount: $8,678
See photos and updates from listings directly in your feed
Share your favorite listings with friends and family
Save your search and get new listings directly in your mailbox before everybody else



