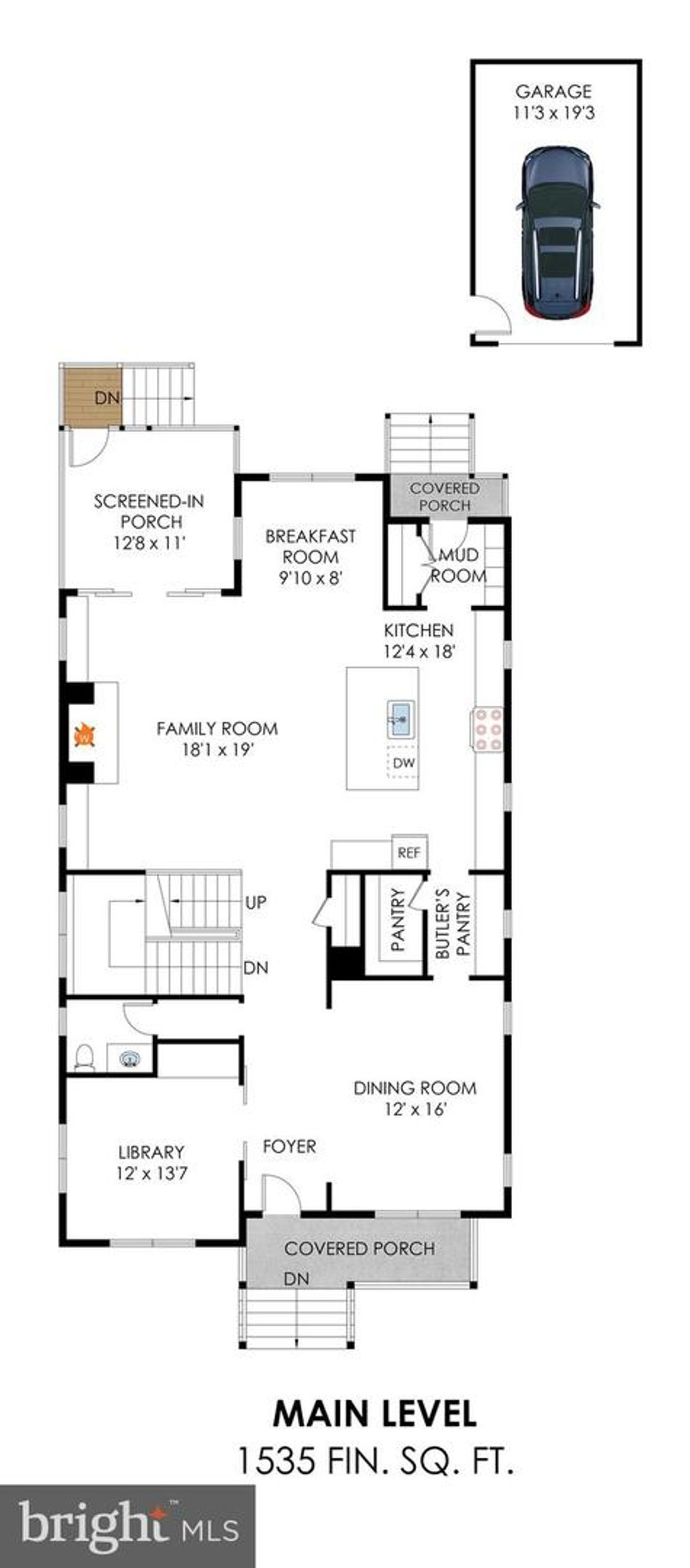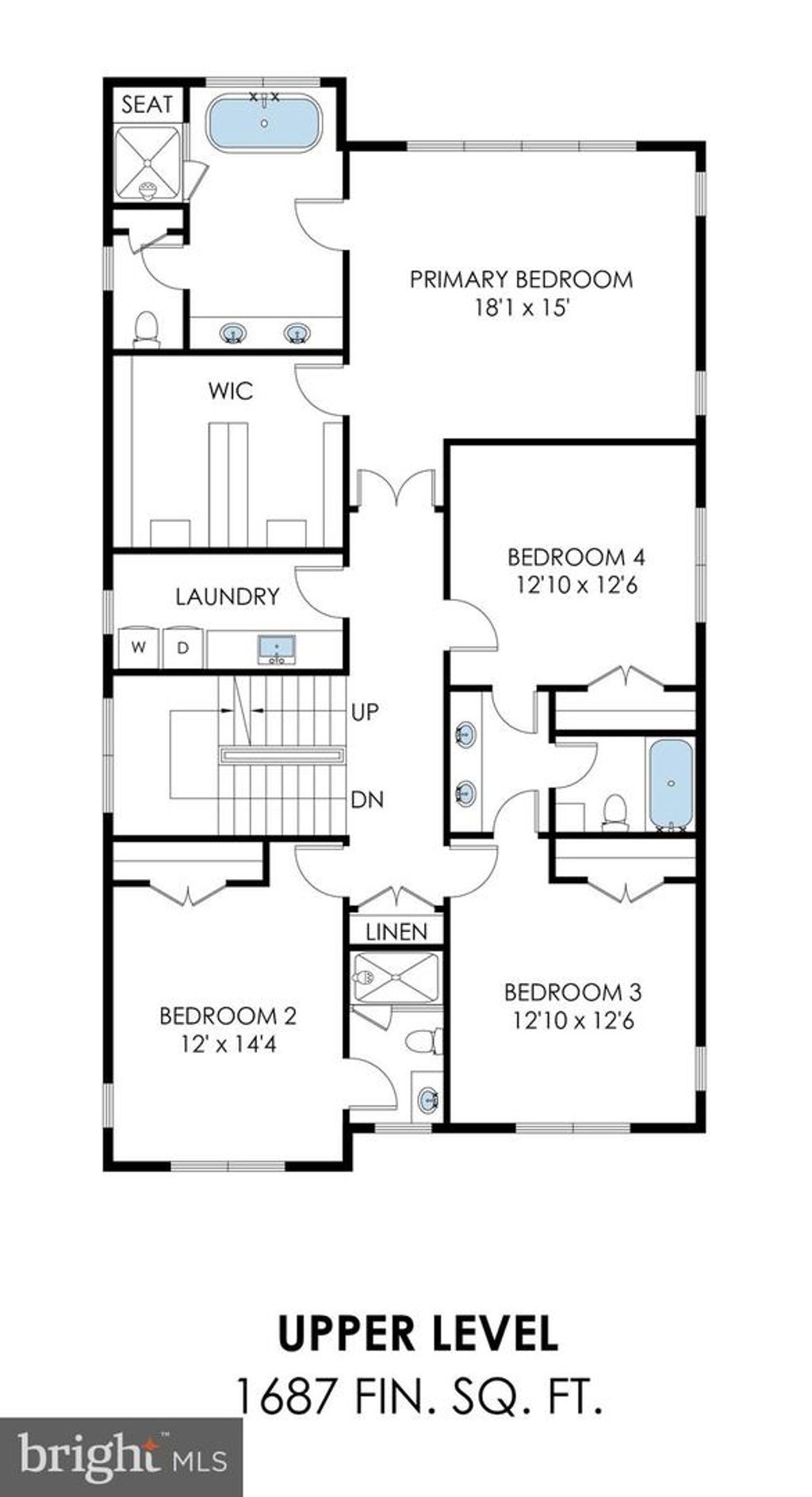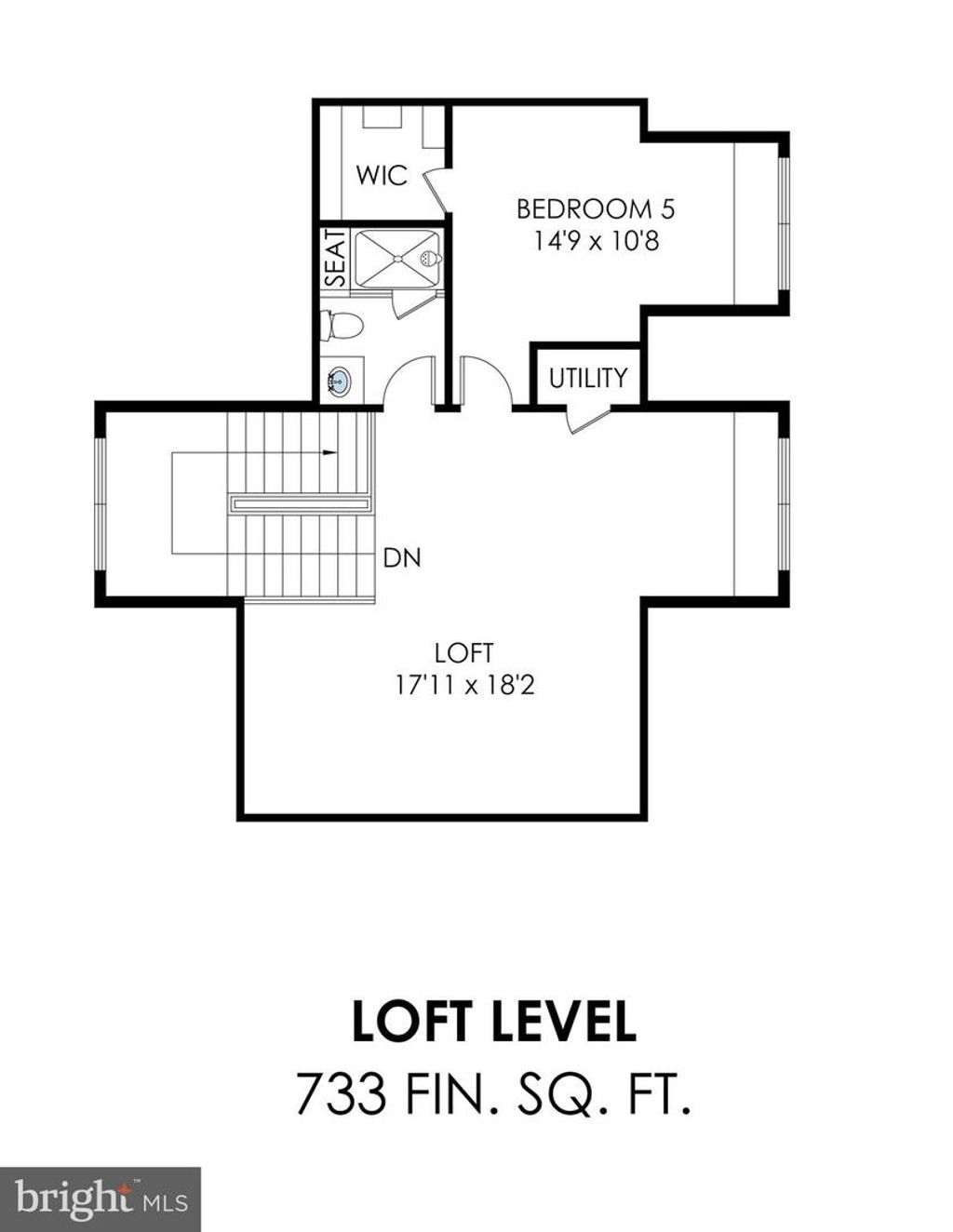933 N Daniel St, Arlington, VA 22201
6 beds.
5 baths.
5,500 Sqft.
Payment Calculator
This product uses the FRED® API but is not endorsed or certified by the Federal Reserve Bank of St. Louis.
933 N Daniel St, Arlington, VA 22201
6 beds
5.5 baths
5,500 Sq.ft.
Download Listing As PDF
Generating PDF
Property details for 933 N Daniel St, Arlington, VA 22201
Property Description
MLS Information
- Listing: VAAR2057908
- Listing Last Modified: 2025-11-03
Property Details
- Standard Status: Pending
- MLS Status: PENDING
- Property style: Transitional, Traditional, Colonial
- Built in: 2026
- Subdivision: LYON PARK
Geographic Data
- County: ARLINGTON
- MLS Area: LYON PARK
- Directions: 933 N Daniel St, Arlington, VA 22201
Features
Interior Features
- Bedrooms: 6
- Full baths: 5.5
- Half baths: 1
- Living area: 5241
- Fireplaces: 1
Utilities
- Sewer: Public Sewer
- Water: Public
- Heating: Hot Water, Natural Gas
Property Information
Tax Information
- Tax Annual Amount: $10,087
See photos and updates from listings directly in your feed
Share your favorite listings with friends and family
Save your search and get new listings directly in your mailbox before everybody else

















