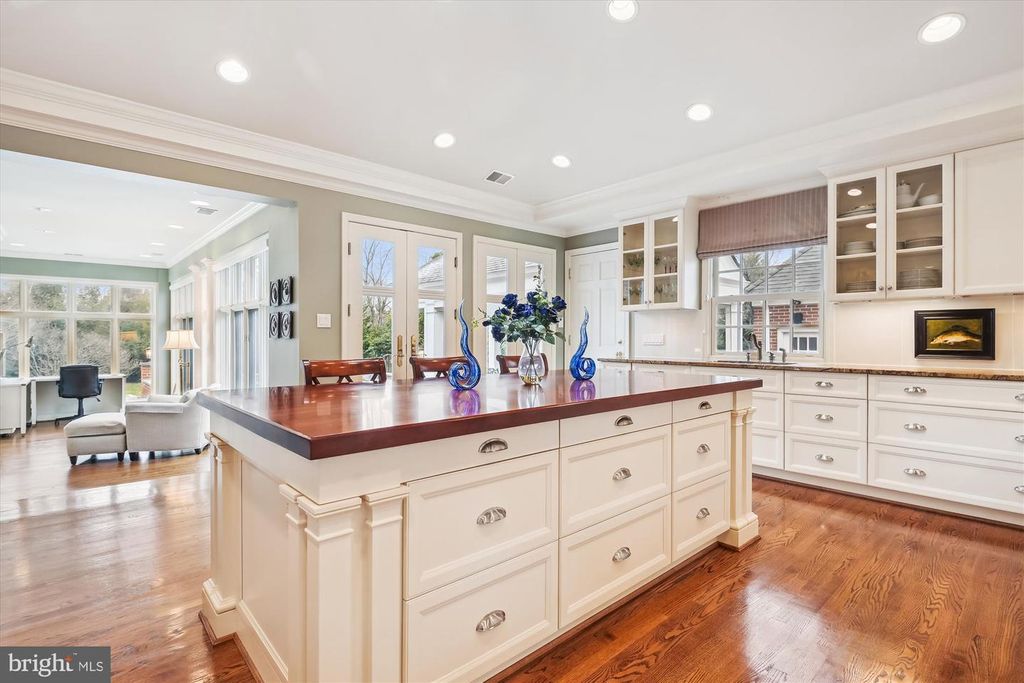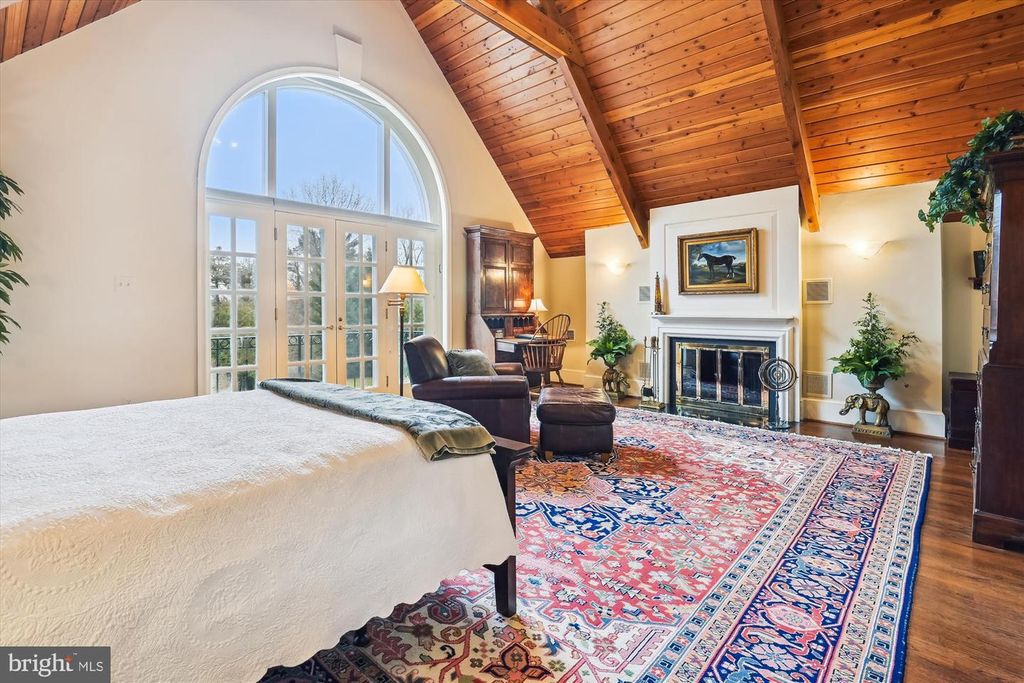1419 Janneys Ln, Alexandria, VA 22302
3 beds.
3 baths.
36,098 Sqft.
1419 Janneys Ln, Alexandria, VA 22302
3 beds
3 baths
36,098 Sq.ft.
Download Listing As PDF
Generating PDF
Property details for 1419 Janneys Ln, Alexandria, VA 22302
Property Description
MLS Information
- Listing: VAAX2030676
- Listing Last Modified: 2024-04-11
Property Details
- Standard Status: Pending
- Property style: Colonial
- Built in: 1962
- Subdivision: BALLANTRAE
Geographic Data
- County: ALEXANDRIA CITY
- MLS Area: BALLANTRAE
- Directions: GW Parkway south to 27 to 395 South to South to Richmond to 120 Glebe Rd keep left to Quaker Lane to 402 Quaker Ln N to Janneys Ln
Features
Interior Features
- Flooring: Wood
- Bedrooms: 3
- Full baths: 3
- Living area: 3108
- Interior Features: Eat-in Kitchen, Kitchen Island, Entrance Foyer, Pantry, Walk-In Closet(s)
- Fireplaces: 3
Utilities
- Sewer: Public Sewer
- Water: Public
- Heating: Baseboard, Central, Hot Water, Zoned, Electric
Property Information
Tax Information
- Tax Annual Amount: $14,906
See photos and updates from listings directly in your feed
Share your favorite listings with friends and family
Save your search and get new listings directly in your mailbox before everybody else







































































































