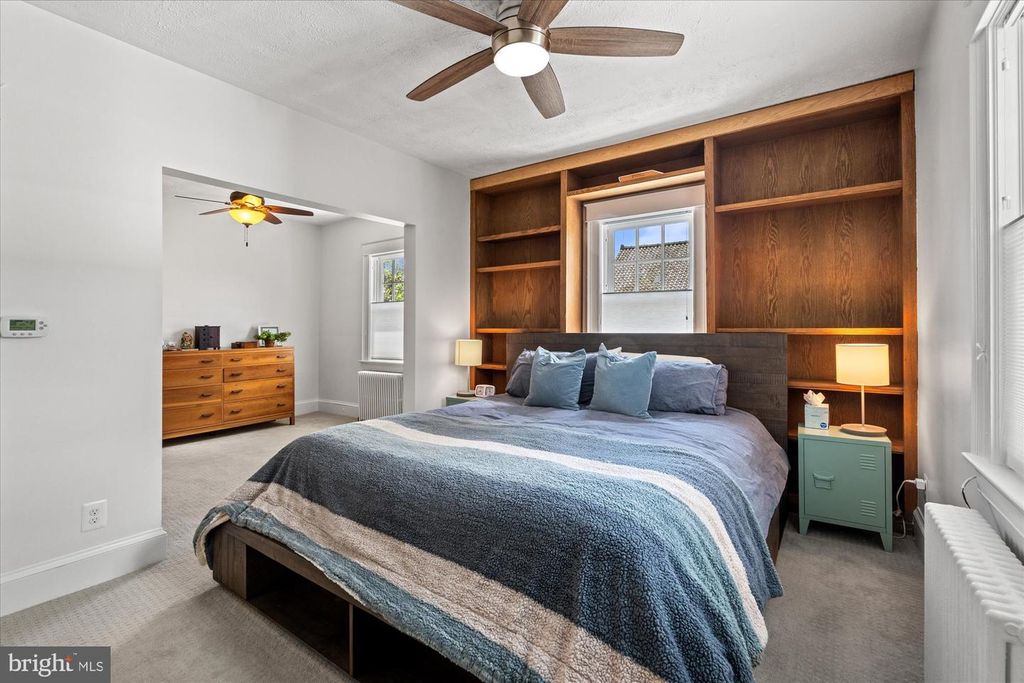416 N Peyton St, Alexandria, VA 22314
5 beds.
5 baths.
4,114 Sqft.
416 N Peyton St, Alexandria, VA 22314
5 beds
5 baths
4,114 Sq.ft.
Download Listing As PDF
Generating PDF
Property details for 416 N Peyton St, Alexandria, VA 22314
Property Description
MLS Information
- Listing: VAAX2033394
- Listing Last Modified: 2024-05-09
Property Details
- Standard Status: Pending
- Property style: Traditional
- Built in: 1930
- Subdivision: PARKER GRAY
Geographic Data
- County: ALEXANDRIA CITY
- MLS Area: PARKER GRAY
- Directions: Google
Features
Interior Features
- Flooring: Wood, Carpet
- Bedrooms: 5
- Full baths: 5
- Living area: 3642
- Fireplaces: 2
Utilities
- Sewer: Public Sewer
- Water: Public
- Heating: Central, Natural Gas
Property Information
Tax Information
- Tax Annual Amount: $13,519
See photos and updates from listings directly in your feed
Share your favorite listings with friends and family
Save your search and get new listings directly in your mailbox before everybody else



























































































































