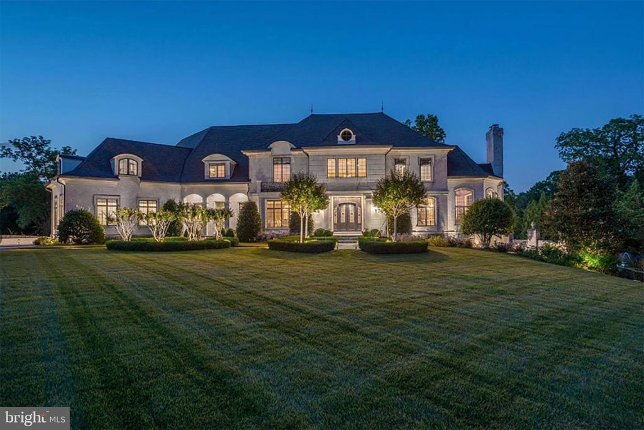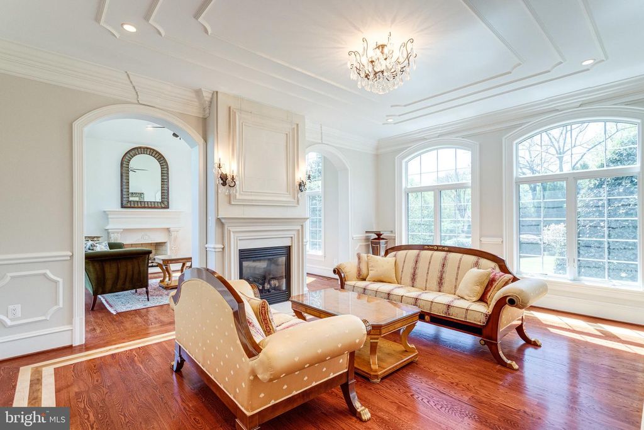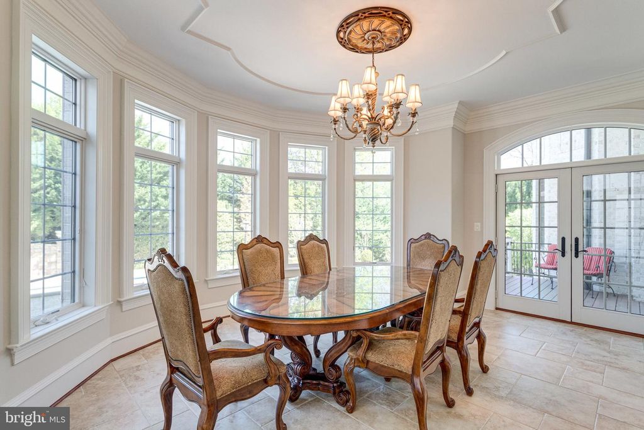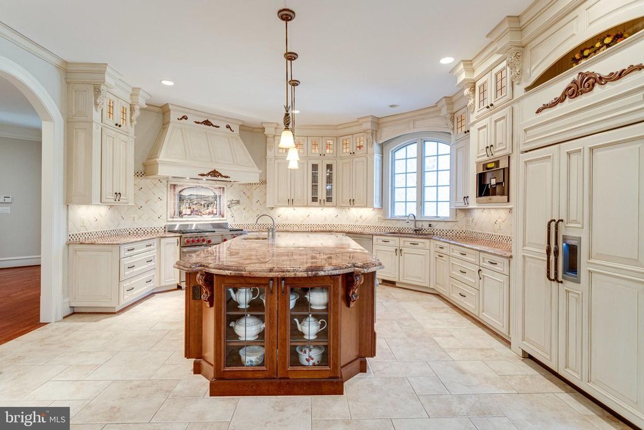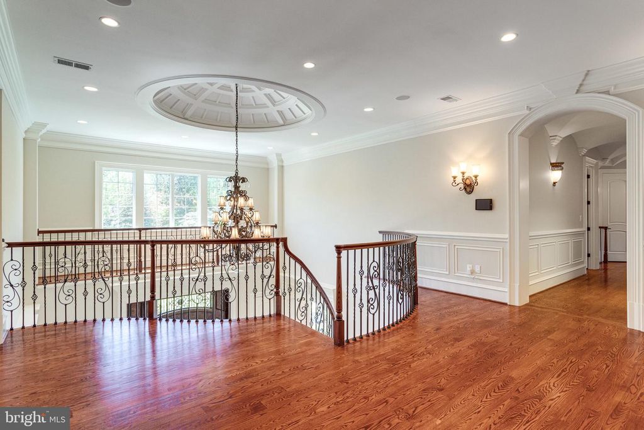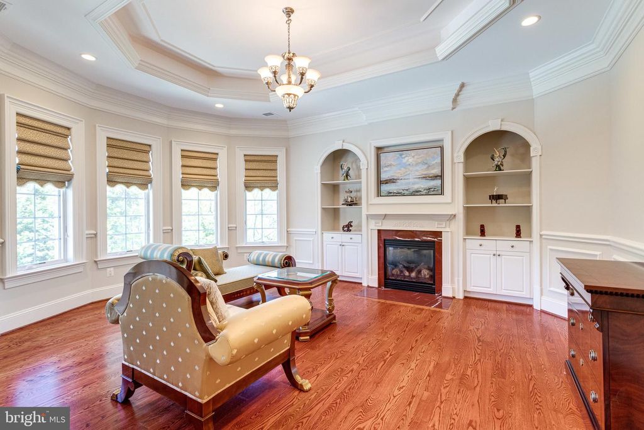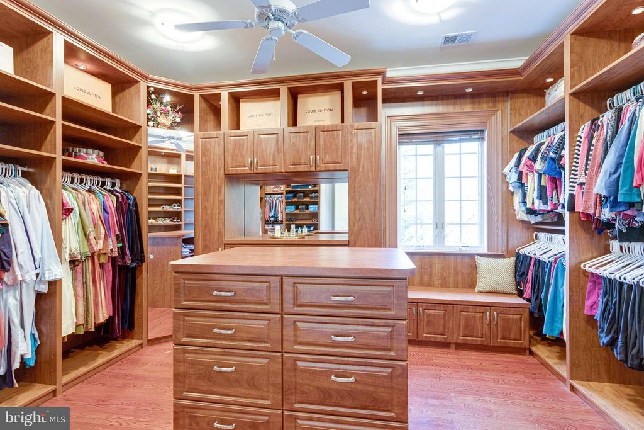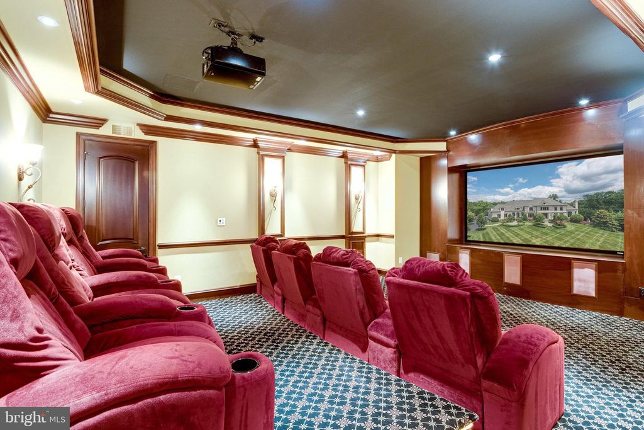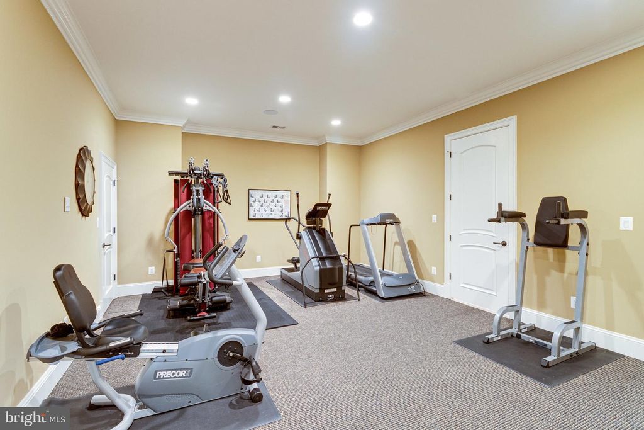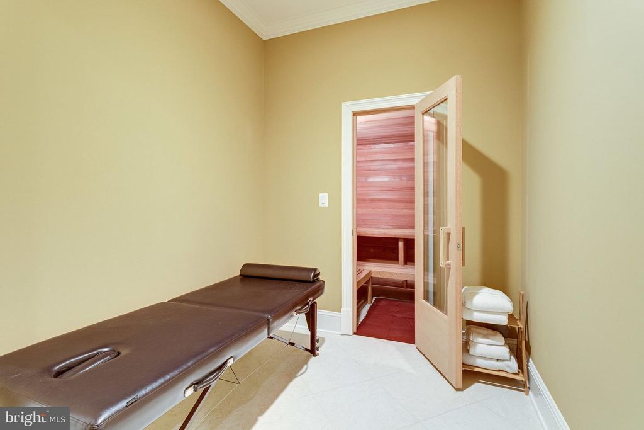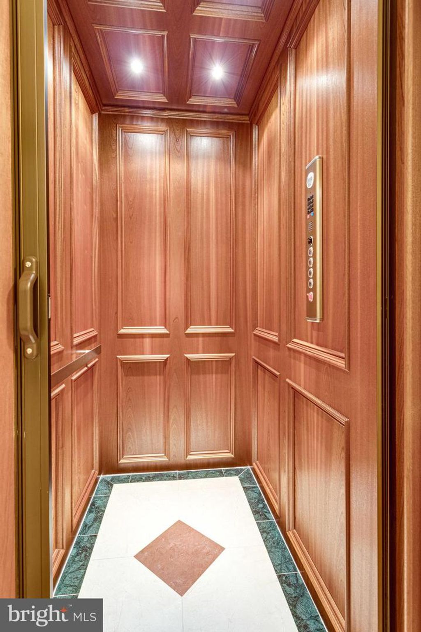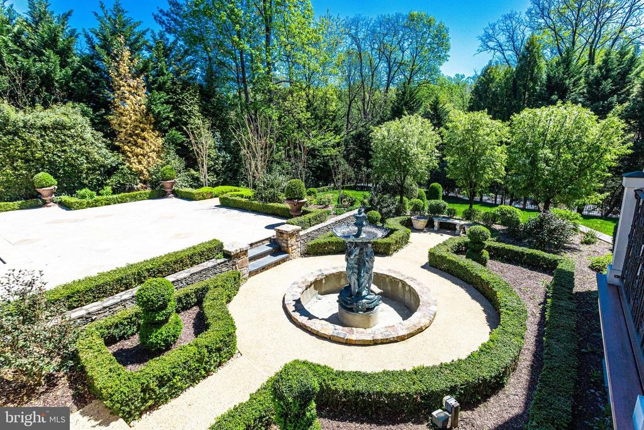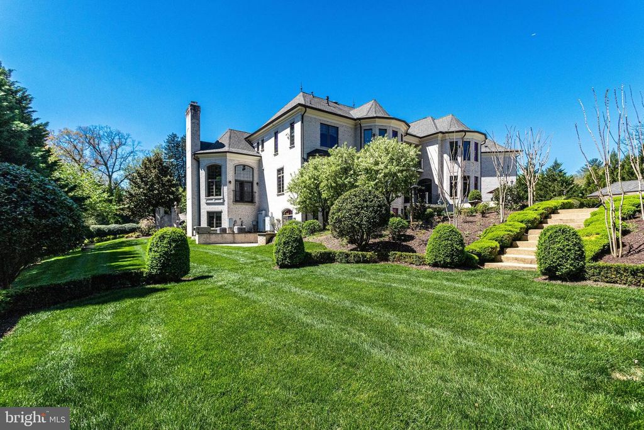8334 Alvord St, McLean, VA 22102
6 beds.
9 baths.
52,925 Sqft.
8334 Alvord St, McLean, VA 22102
6 beds
10 baths
52,925 Sq.ft.
Download Listing As PDF
Generating PDF
Property details for 8334 Alvord St, McLean, VA 22102
Property Description
MLS Information
- Listing: VAFX2115136
- Listing Last Modified: 2023-08-01
Property Details
- Standard Status: Closed
- Property style: French
- Built in: 2008
- Subdivision: NONE AVAILABLE
Geographic Data
- County: FAIRFAX
- MLS Area: NONE AVAILABLE
- Directions: From Tysons: Drive West on Route 7/Leesburg Pike; Turn right toward VA-694/Lewinsville Rd
420 ft; Turn left onto VA-694/Lewinsville Rd 0.1 mi; Use any lane to turn right onto Brook Rd; Turn left onto Alvord St
Features
Interior Features
- Flooring: Wood, Hardwood
- Bedrooms: 6
- Full baths: 10
- Half baths: 2
- Living area: 13258
- Interior Features: Elevator, Kitchen Island, Sauna, Bar, Entrance Foyer, Pantry, Sound System, Walk-In Closet(s)
- Fireplaces: 7
Exterior Features
- Roof type: Shingle
- Pool: In Ground
Utilities
- Sewer: Septic Tank
- Water: Public
- Heating: Forced Air, Natural Gas, Exhaust Fan
Property Information
Tax Information
- Tax Annual Amount: $44,913
See photos and updates from listings directly in your feed
Share your favorite listings with friends and family
Save your search and get new listings directly in your mailbox before everybody else

