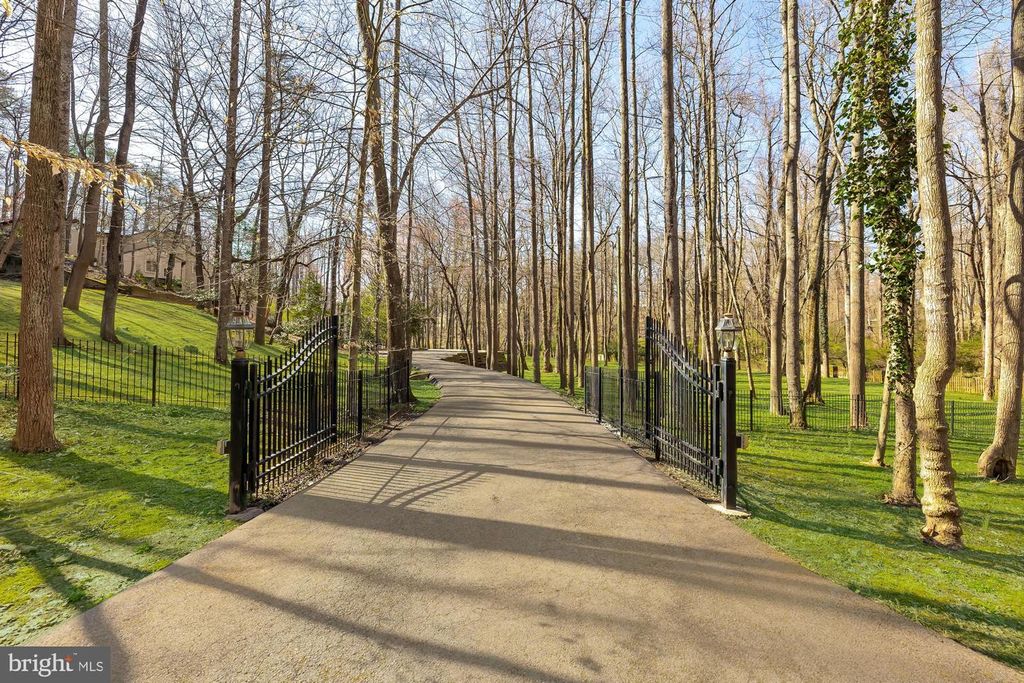839 Towlston Rd, McLean, VA 22102
4 beds.
4 baths.
134,579 Sqft.
839 Towlston Rd, McLean, VA 22102
4 beds
5 baths
134,579 Sq.ft.
Download Listing As PDF
Generating PDF
Property details for 839 Towlston Rd, McLean, VA 22102
Property Description
MLS Information
- Listing: VAFX2168110
- Listing Last Modified: 2024-05-16
Property Details
- Standard Status: Closed
- Property style: Contemporary
- Built in: 1987
- Subdivision: ASHLEY
Geographic Data
- County: FAIRFAX
- MLS Area: ASHLEY
- Directions: From McLean, Old Dominion West toward Great Falls, Right on Towlston to gated drive on Right. From Georgetown Pike, west to left on Towlston to gated drive on left.
Features
Interior Features
- Bedrooms: 4
- Full baths: 5
- Half baths: 2
- Living area: 6100
- Fireplaces: 3
Utilities
- Water: Well
- Heating: Forced Air, Radiant
Property Information
Tax Information
- Tax Annual Amount: $17,663
See photos and updates from listings directly in your feed
Share your favorite listings with friends and family
Save your search and get new listings directly in your mailbox before everybody else





































































































