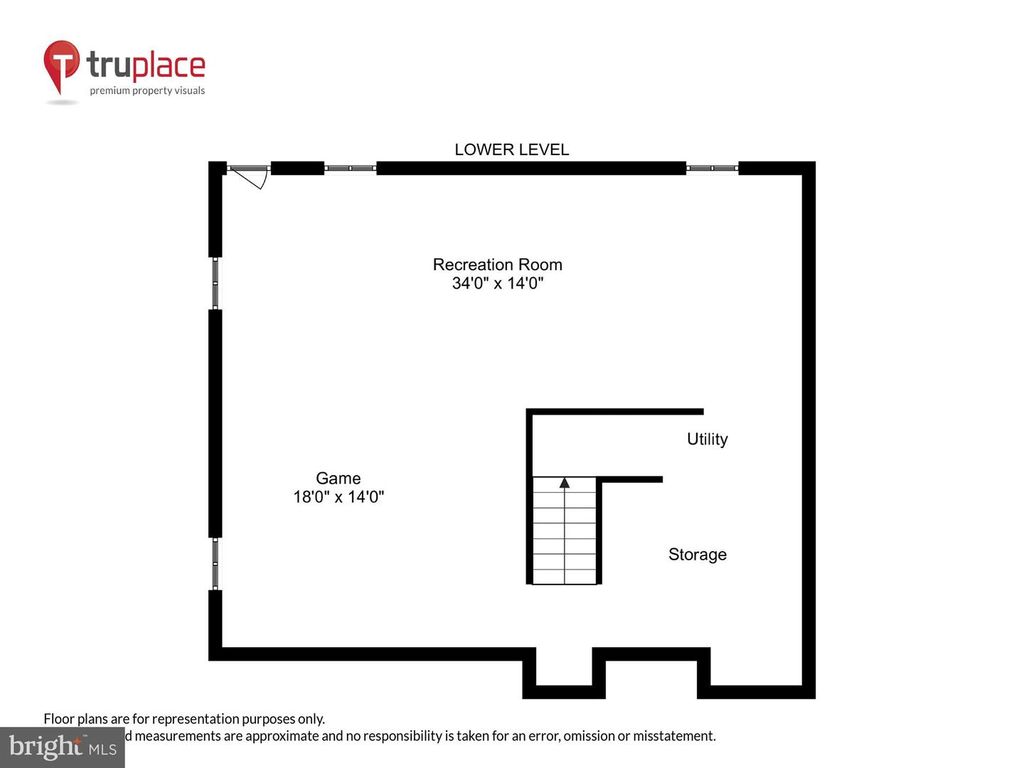1838 Horseback Trl, Vienna, VA 22182
5 beds.
2 baths.
20,214 Sqft.
1838 Horseback Trl, Vienna, VA 22182
5 beds
2.5 baths
20,214 Sq.ft.
Download Listing As PDF
Generating PDF
Property details for 1838 Horseback Trl, Vienna, VA 22182
Property Description
MLS Information
- Listing: VAFX2169694
- Listing Last Modified: 2024-05-07
Property Details
- Standard Status: Closed
- Property style: Colonial
- Built in: 1972
- Subdivision: TAMARACK
Geographic Data
- County: FAIRFAX
- MLS Area: TAMARACK
- Directions: Hunter Mill Rd to Tamarack Dr to a right onto Horseback Trail to 1838 ahead on the right.
Features
Interior Features
- Flooring: Wood, Hardwood
- Bedrooms: 5
- Full baths: 2.5
- Half baths: 1
- Living area: 3000
- Interior Features: Entrance Foyer, Pantry
- Fireplaces: 1
Exterior Features
- Lot description: Corner Lot
Utilities
- Sewer: Public Sewer
- Water: Public
- Heating: Forced Air, Zoned, Electric, Natural Gas
Property Information
Tax Information
- Tax Annual Amount: $10,471
See photos and updates from listings directly in your feed
Share your favorite listings with friends and family
Save your search and get new listings directly in your mailbox before everybody else















































































































