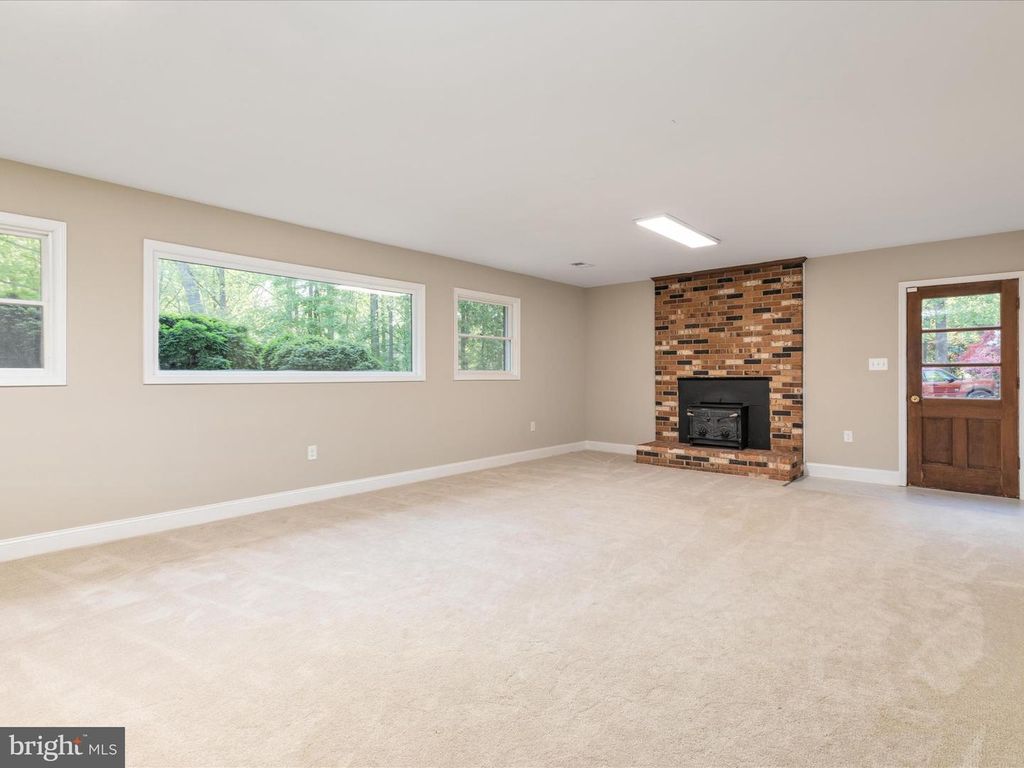800 Kentland Dr, Great Falls, VA 22066
4 beds.
4 baths.
121,271 Sqft.
Upcoming Open House
Sun, May 19
(1:00 PM - 4:00 PM)
800 Kentland Dr, Great Falls, VA 22066
4 beds
4 baths
121,271 Sq.ft.
Download Listing As PDF
Generating PDF
Property details for 800 Kentland Dr, Great Falls, VA 22066
Property Description
MLS Information
- Listing: VAFX2176294
- Listing Last Modified: 2024-05-15
Property Details
- Standard Status: Active
- Property style: Split Level
- Built in: 1967
- Subdivision: KENTLAND FARMS
Geographic Data
- County: FAIRFAX
- MLS Area: KENTLAND FARMS
- Directions: Route 7 west on Leesburg Pike from Tysons, , Right on Georgetown Pike, Left on Seneca Rd, Left onto Kentland.
Features
Interior Features
- Flooring: Wood
- Bedrooms: 4
- Full baths: 4
- Living area: 3800
- Interior Features: Central Vacuum, Kitchen Island, Entrance Foyer
- Fireplaces: 3
Utilities
- Water: Well, Private
- Heating: Electric
Property Information
Tax Information
- Tax Annual Amount: $12,621
Open Houses
Upcoming Open Houses
- Sun, May 19
(1:00 PM - 4:00 PM)
Add to calendar:
- Tue, May 21
(11:30 AM - 2:00 PM)
Add to calendar:
See photos and updates from listings directly in your feed
Share your favorite listings with friends and family
Save your search and get new listings directly in your mailbox before everybody else



















































































