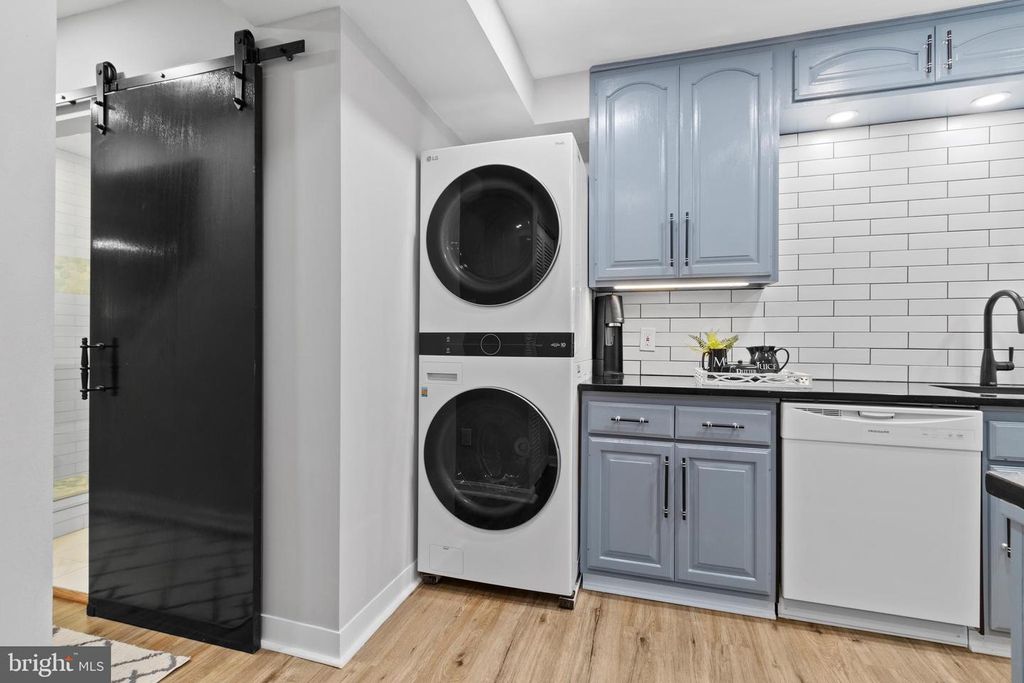8409 Stockade Dr, Alexandria, VA 22308
5 beds.
3 baths.
10,728 Sqft.
Upcoming Open House
Sun, May 19
(1:00 PM - 3:00 PM)
8409 Stockade Dr, Alexandria, VA 22308
5 beds
3.5 baths
10,728 Sq.ft.
Download Listing As PDF
Generating PDF
Property details for 8409 Stockade Dr, Alexandria, VA 22308
Property Description
MLS Information
- Listing: VAFX2176370
- Listing Last Modified: 2024-05-16
Property Details
- Standard Status: Active
- Property style: Colonial
- Built in: 1968
- Subdivision: RIVERSIDE GARDENS
Geographic Data
- County: FAIRFAX
- MLS Area: RIVERSIDE GARDENS
- Directions: From Old Town: Travel South on the GW Parkway, take the Collingwood Road exit on the right, turn left onto Fort Hunt Road, turn right onto Old Stage Rd, turn right onto Stockade Dr, 8409 is on the right.
Features
Interior Features
- Flooring: Wood, Hardwood
- Bedrooms: 5
- Full baths: 3.5
- Half baths: 1
- Living area: 3360
- Interior Features: Eat-in Kitchen, Kitchen Island, Entrance Foyer, Walk-In Closet(s)
- Fireplaces: 2
Utilities
- Sewer: Public Sewer
- Water: Public
- Heating: Forced Air, Natural Gas
Property Information
Tax Information
- Tax Annual Amount: $9,242
Open Houses
Upcoming Open Houses
- Sun, May 19
(1:00 PM - 3:00 PM)
Add to calendar:
See photos and updates from listings directly in your feed
Share your favorite listings with friends and family
Save your search and get new listings directly in your mailbox before everybody else





































































































