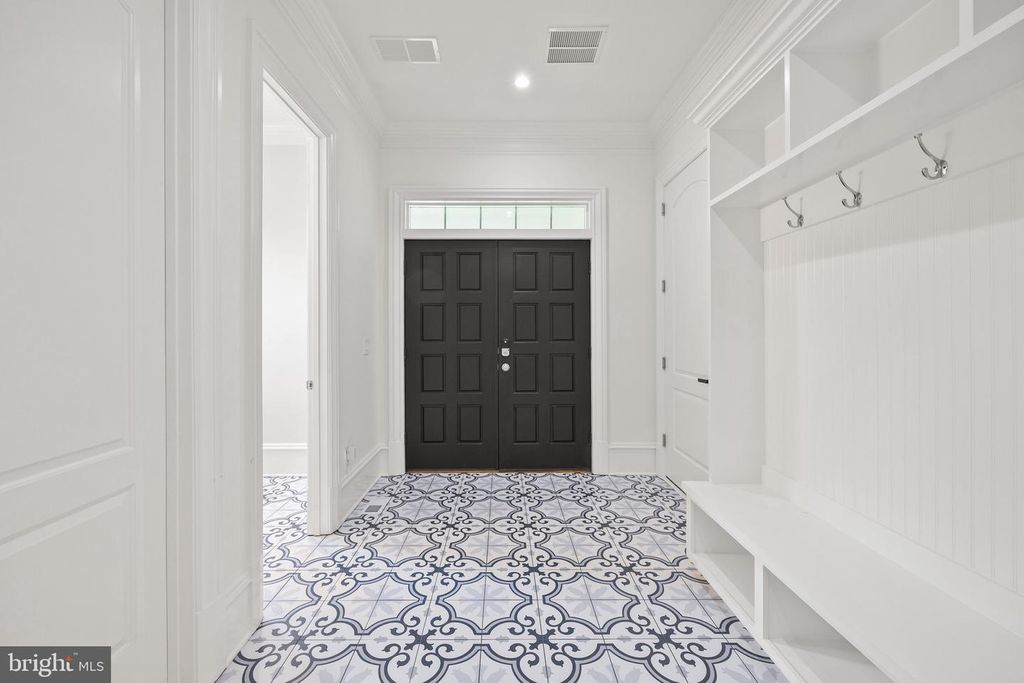8533 Georgetown Pike, McLean, VA 22102
6 beds.
6 baths.
27,064 Sqft.
8533 Georgetown Pike, McLean, VA 22102
6 beds
7.5 baths
27,064 Sq.ft.
Download Listing As PDF
Generating PDF
Property details for 8533 Georgetown Pike, McLean, VA 22102
Property Description
MLS Information
- Listing: VAFX2177414
- Listing Last Modified: 2024-05-20
Property Details
- Standard Status: Active
- Property style: French, Normandy
- Built in: 2022
- Subdivision: PROSPECT HILL
Geographic Data
- County: FAIRFAX
- MLS Area: PROSPECT HILL
- Directions: Located on Georgetown Pike at corner of Tebbs Lane.
Features
Interior Features
- Flooring: Wood, Hardwood
- Bedrooms: 6
- Full baths: 7.5
- Half baths: 3
- Living area: 10800
- Interior Features: Elevator, Eat-in Kitchen, Kitchen Island, Bar, Pantry
- Fireplaces: 4
Exterior Features
- Roof type: Shingle
- Lot description: Corner Lot
Utilities
- Sewer: Septic Tank
- Water: Well
- Heating: Forced Air, Exhaust Fan
Property Information
Tax Information
- Tax Annual Amount: $44,603
See photos and updates from listings directly in your feed
Share your favorite listings with friends and family
Save your search and get new listings directly in your mailbox before everybody else































































































































































