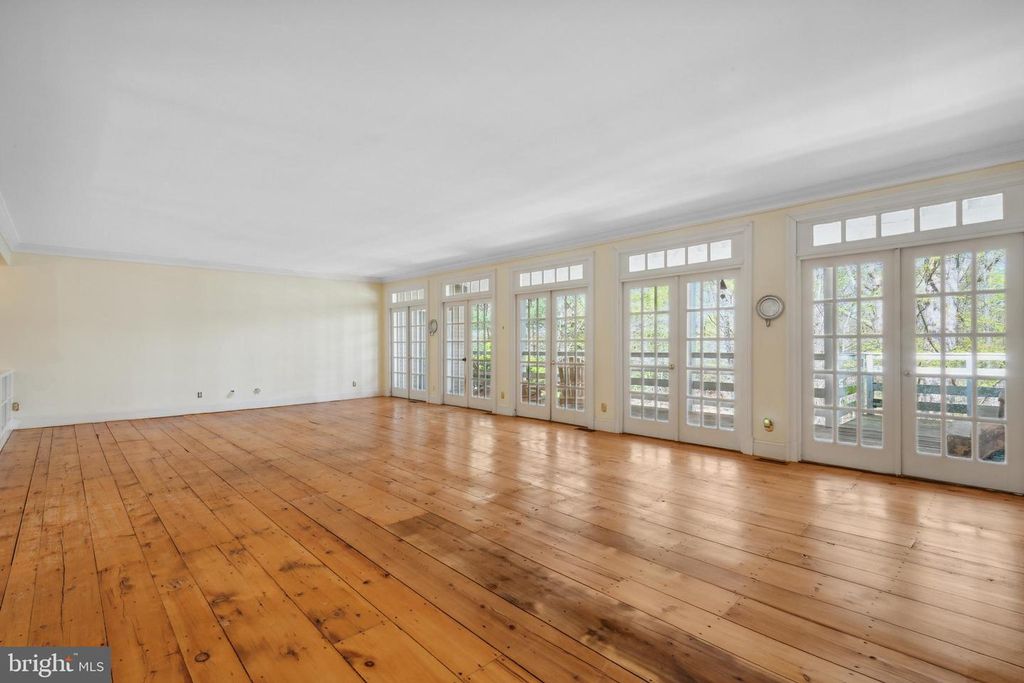121 Yarnick Rd, Great Falls, VA 22066
8 beds.
5 baths.
135,820 Sqft.
Payment Calculator
This product uses the FRED® API but is not endorsed or certified by the Federal Reserve Bank of St. Louis.
121 Yarnick Rd, Great Falls, VA 22066
8 beds
5 baths
135,820 Sq.ft.
Download Listing As PDF
Generating PDF
Property details for 121 Yarnick Rd, Great Falls, VA 22066
Property Description
MLS Information
- Listing: VAFX2227828
- Listing Last Modified: 2025-11-11
Property Details
- Standard Status: Active
- Property style: Colonial
- Built in: 1988
- Subdivision: NONE AVAILABLE
Geographic Data
- County: FAIRFAX
- MLS Area: NONE AVAILABLE
- Directions: From McLean, take Georgetown Pike to left on River Bend road. Take until it turns into Beach Mill. Turn Right on Deepwoods. Follow to end. House is at end of cul de sac.
Features
Interior Features
- Flooring: Hardwood
- Bedrooms: 8
- Full baths: 5
- Living area: 7893
- Fireplaces: 3
Exterior Features
- Lot description: Waterfront
Utilities
- Water: Well, Private
- Heating: Forced Air, Central, Zoned, Natural Gas
Property Information
Tax Information
- Tax Annual Amount: $33,159
See photos and updates from listings directly in your feed
Share your favorite listings with friends and family
Save your search and get new listings directly in your mailbox before everybody else























































































































































































































































































































