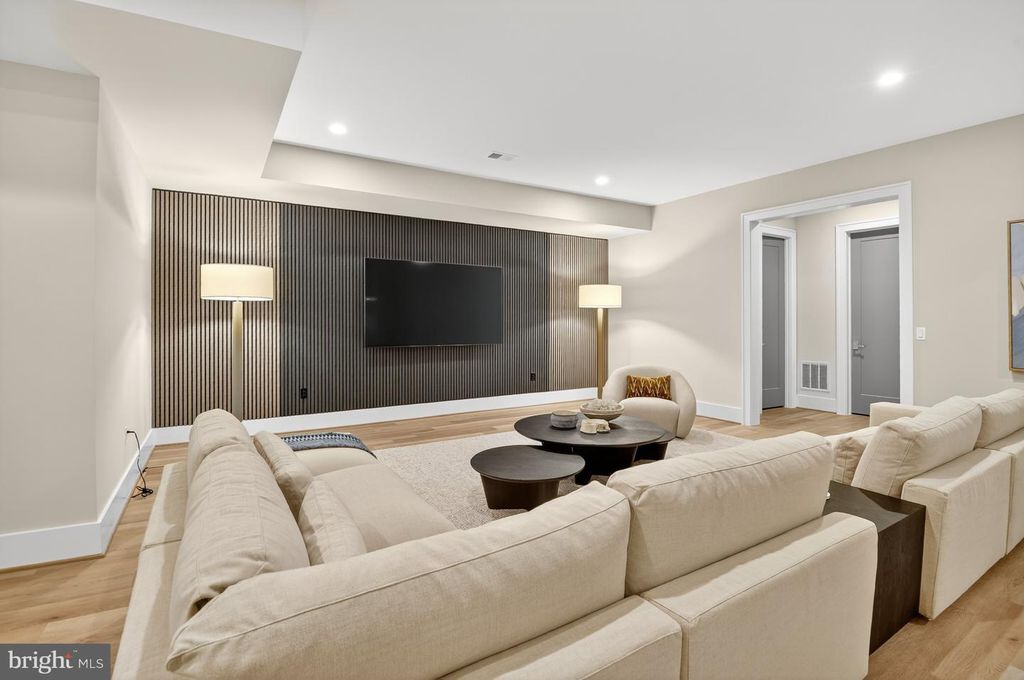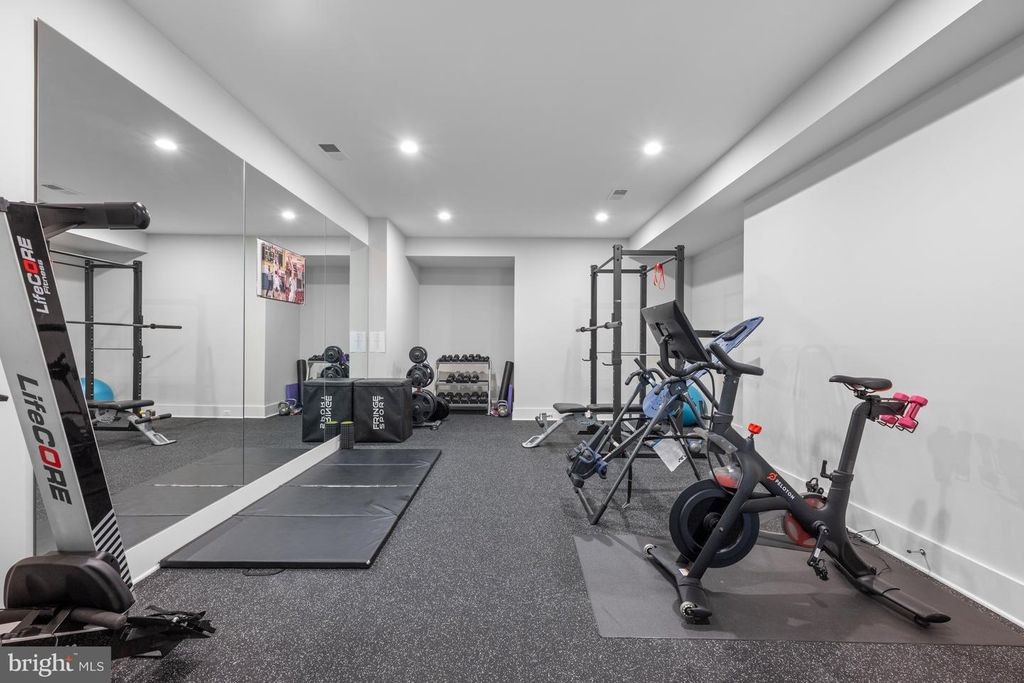1011 Langley Hill Dr, McLean, VA 22101
6 beds.
5 baths.
25,717 Sqft.
Payment Calculator
This product uses the FRED® API but is not endorsed or certified by the Federal Reserve Bank of St. Louis.
1011 Langley Hill Dr, McLean, VA 22101
6 beds
6.5 baths
25,717 Sq.ft.
Download Listing As PDF
Generating PDF
Property details for 1011 Langley Hill Dr, McLean, VA 22101
Property Description
MLS Information
- Listing: VAFX2234640
- Listing Last Modified: 2026-01-21
Property Details
- Standard Status: Active
- MLS Status: ACTIVE
- Property style: Transitional
- Built in: 2023
- Subdivision: LANGLEY HILL
Geographic Data
- County: FAIRFAX
- MLS Area: LANGLEY HILL
- Directions: From Georgetown Pike, Turn onto Turkey Run
Road, Turn Right to Langley Hill. House will be on the Right
Features
Interior Features
- Flooring: Wood
- Bedrooms: 6
- Full baths: 6.5
- Half baths: 3
- Living area: 11083
- Interior Features: Kitchen Island, Bar, Vaulted Ceiling(s), Pantry, Walk-In Closet(s)
- Fireplaces: 2
Exterior Features
- Lot description: Cul-De-Sac
- Pool: In Ground
- View: Trees/Woods
Utilities
- Sewer: Public Sewer
- Water: Well, Private
- Heating: Forced Air, Natural Gas
Property Information
Tax Information
- Tax Annual Amount: $70,016
See photos and updates from listings directly in your feed
Share your favorite listings with friends and family
Save your search and get new listings directly in your mailbox before everybody else


























































































































