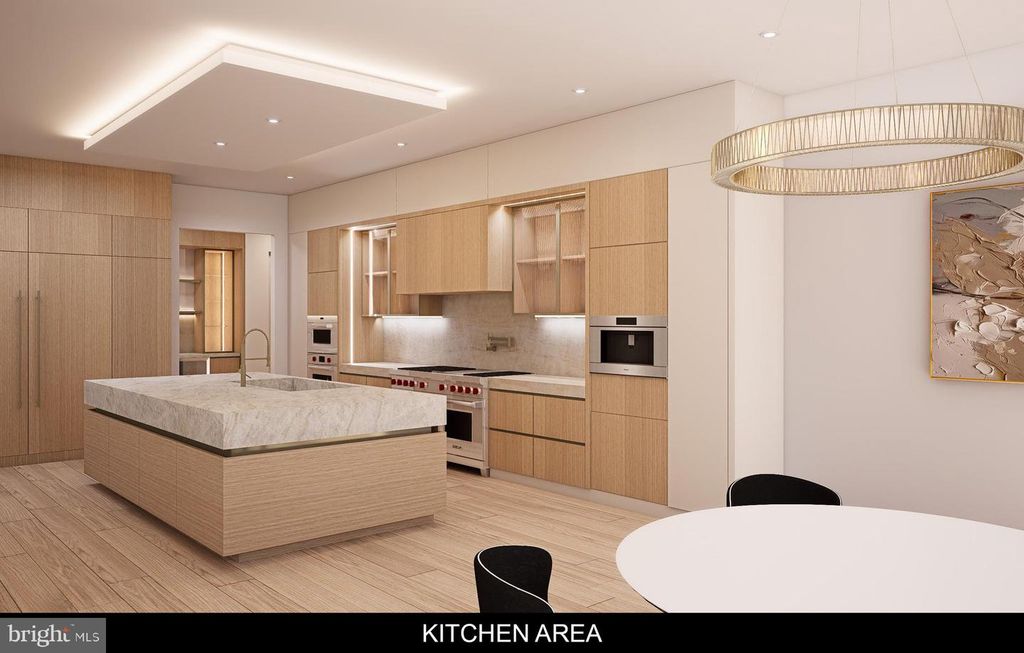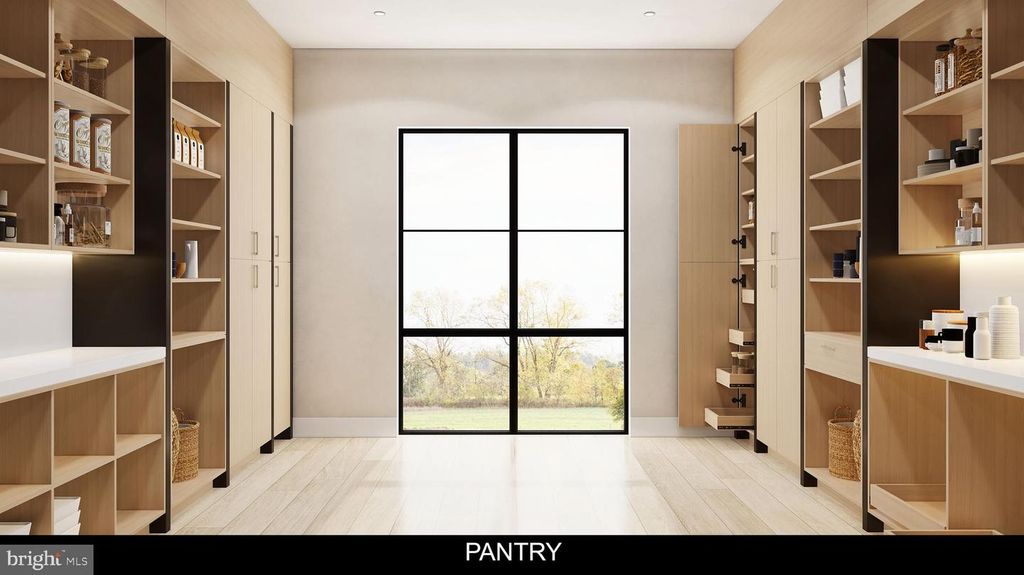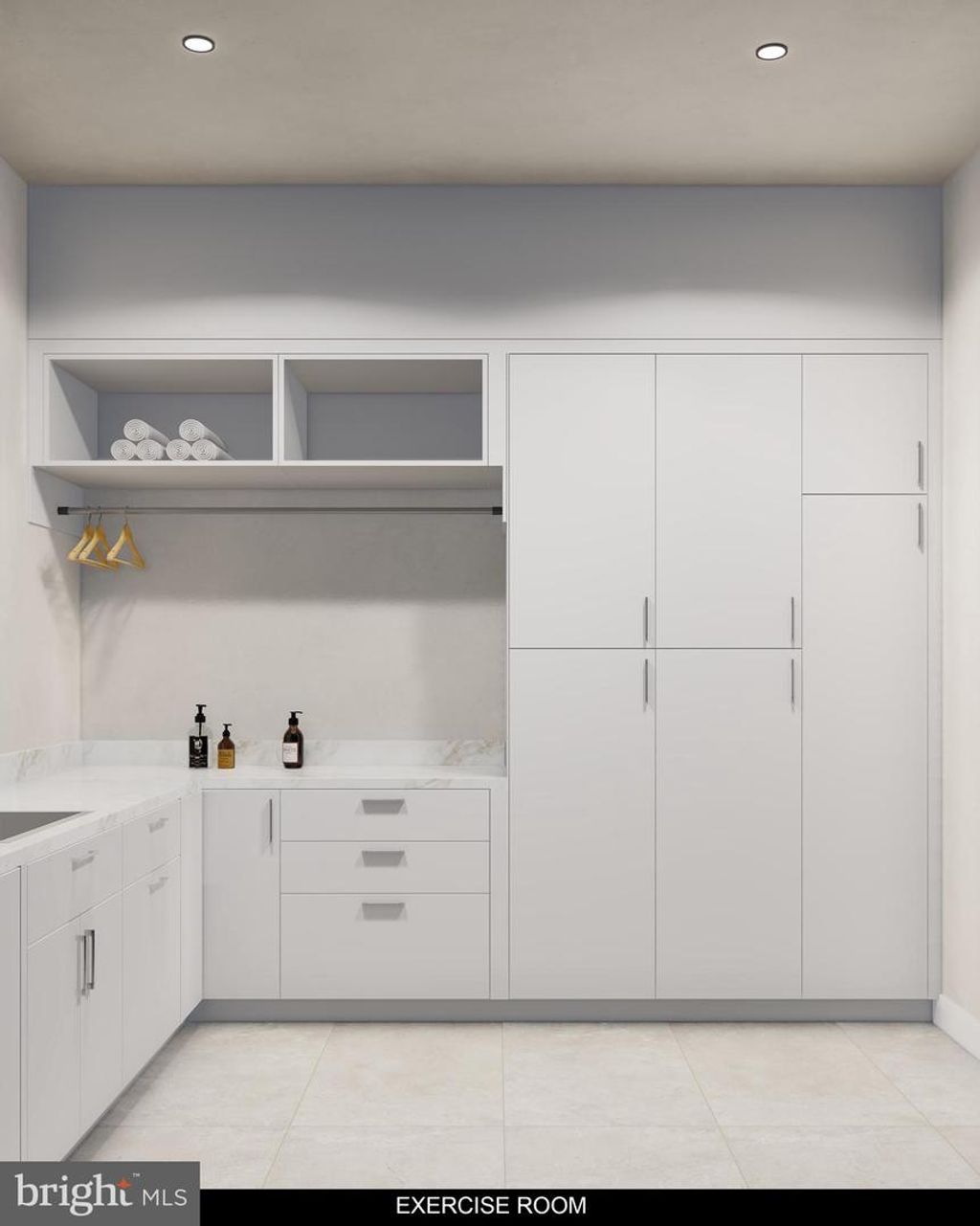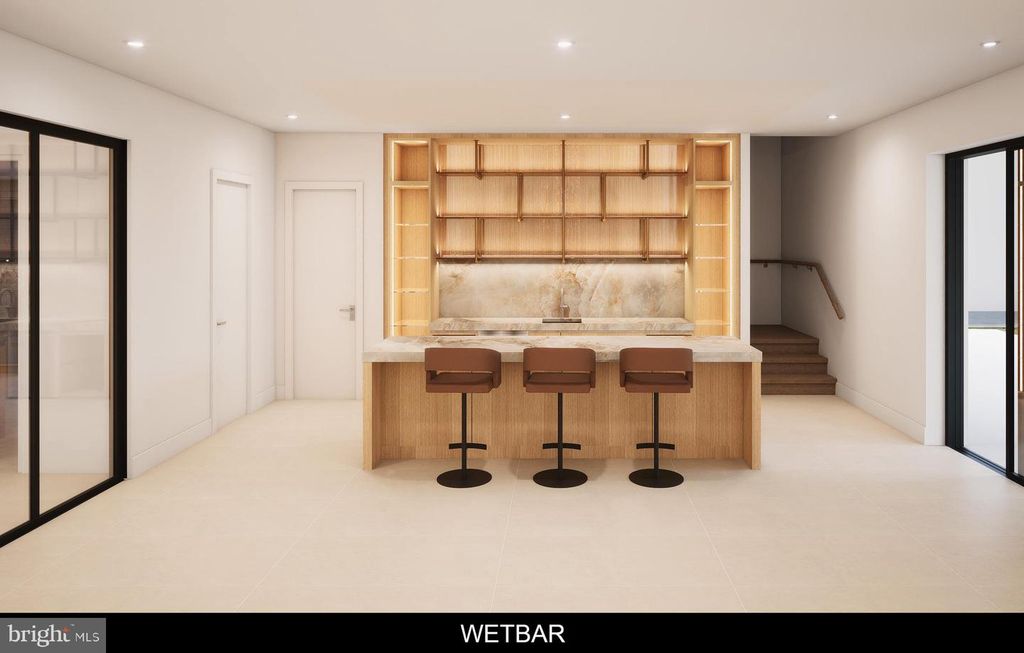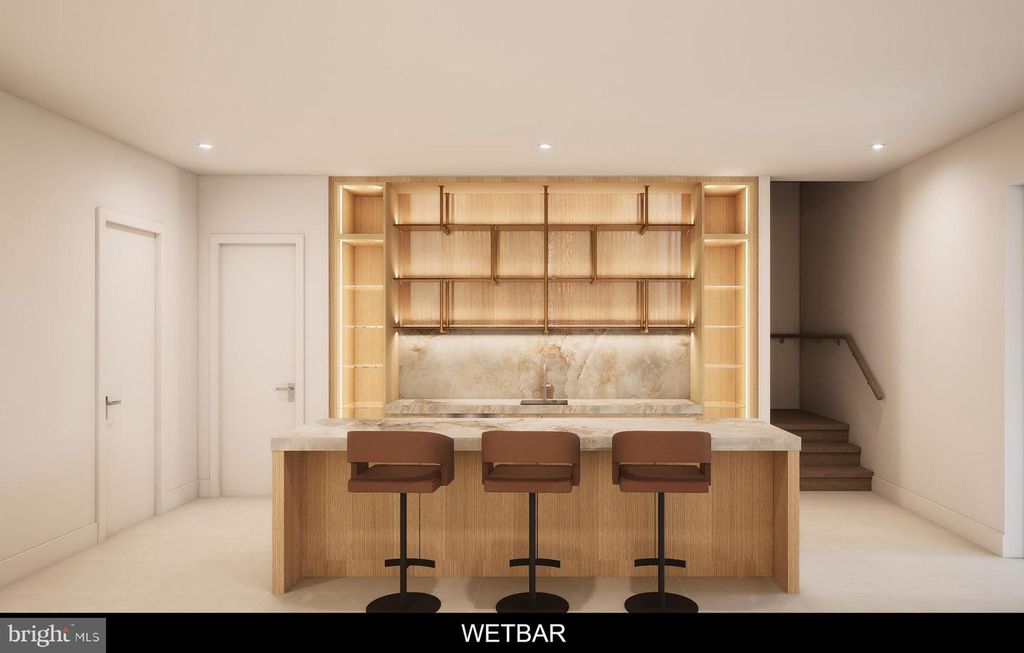1033 Union Church Rd, McLean, VA 22102
6 beds.
6 baths.
80,551 Sqft.
Payment Calculator
This product uses the FRED® API but is not endorsed or certified by the Federal Reserve Bank of St. Louis.
1033 Union Church Rd, McLean, VA 22102
$6,000,000
Active Under Contract
6 beds
8 baths
80,551 Sq.ft.
Download Listing As PDF
Generating PDF
Property details for 1033 Union Church Rd, McLean, VA 22102
Property Description
MLS Information
- Listing: VAFX2238796
- Listing Last Modified: 2025-12-11
Property Details
- Standard Status: Active Under Contract
- MLS Status: ACTIVE UNDER CONTRACT
- Property style: Transitional
- Built in: 2025
- Subdivision: PEACOCK STATION
Geographic Data
- County: FAIRFAX
- MLS Area: PEACOCK STATION
- Directions: by gps
Features
Interior Features
- Bedrooms: 6
- Full baths: 8
- Half baths: 4
- Living area: 12510
- Interior Features: Elevator
- Fireplaces: 3
Utilities
- Sewer: Septic Tank
- Water: Well, Private
- Heating: Forced Air
Property Information
Tax Information
- Tax Annual Amount: $18,595
See photos and updates from listings directly in your feed
Share your favorite listings with friends and family
Save your search and get new listings directly in your mailbox before everybody else




















