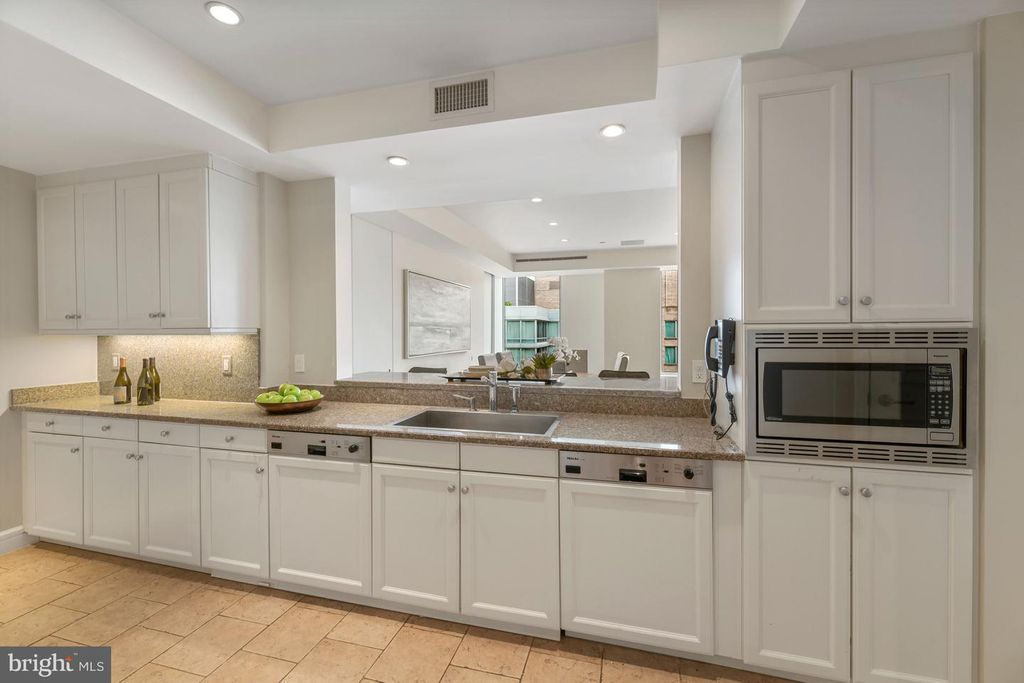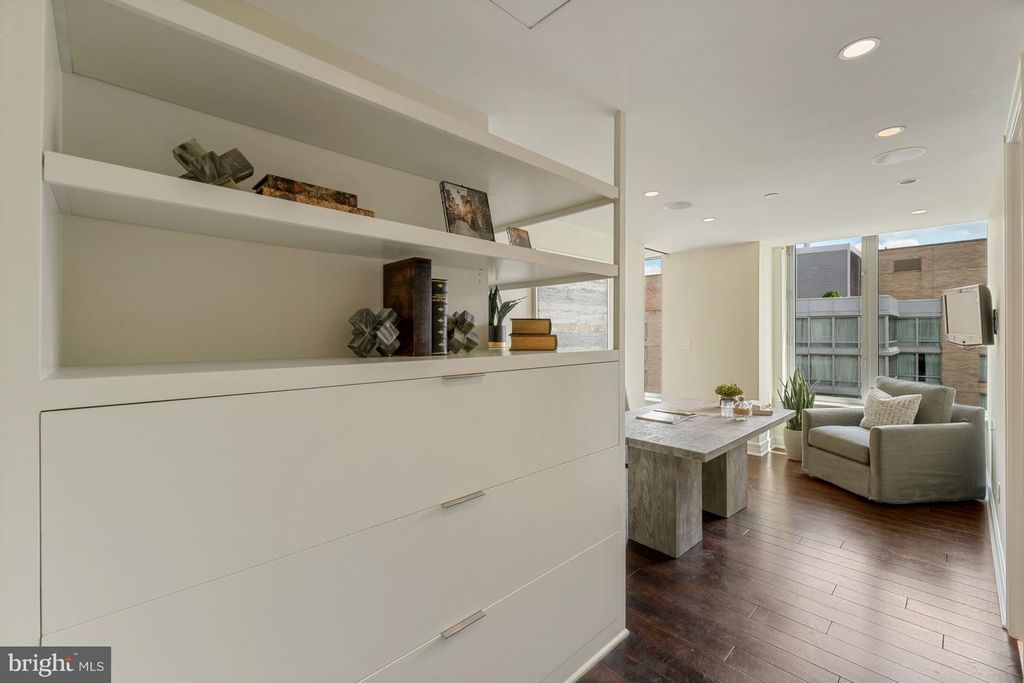1155 23rd St NW #Ph3e, Washington, DC 20037
3 beds.
5 baths.
5,112 Sqft.
1155 23rd St NW #Ph3e, Washington, DC 20037
3 beds
5.5 baths
5,112 Sq.ft.
Download Listing As PDF
Generating PDF
Property details for 1155 23rd St NW #Ph3e, Washington, DC 20037
Property Description
MLS Information
- Listing: DCDC2059396
- Listing Last Modified: 2023-04-21
Property Details
- Standard Status: Closed
- Property style: Contemporary
- Built in: 2000
- Subdivision: CENTRAL
Geographic Data
- County: WASHINGTON
- MLS Area: CENTRAL
- Directions: Head east on K St NW, At Washington Cir NW, take the 5th exit onto New Hampshire Ave NW, Turn left onto 22nd St NW, Turn left onto M St NW, Turn left at the 1st cross street onto 23rd St NW
Features
Interior Features
- Bedrooms: 3
- Full baths: 5.5
- Half baths: 1
- Living area: 5112
- Interior Features: Entrance Foyer, Bar, Pantry, Walk-In Closet(s)
- Fireplaces: 1
Utilities
- Sewer: Public Sewer
- Water: Public
- Heating: Forced Air, Electric
Property Information
Tax Information
- Tax Annual Amount: $36,551
See photos and updates from listings directly in your feed
Share your favorite listings with friends and family
Save your search and get new listings directly in your mailbox before everybody else







































































































































