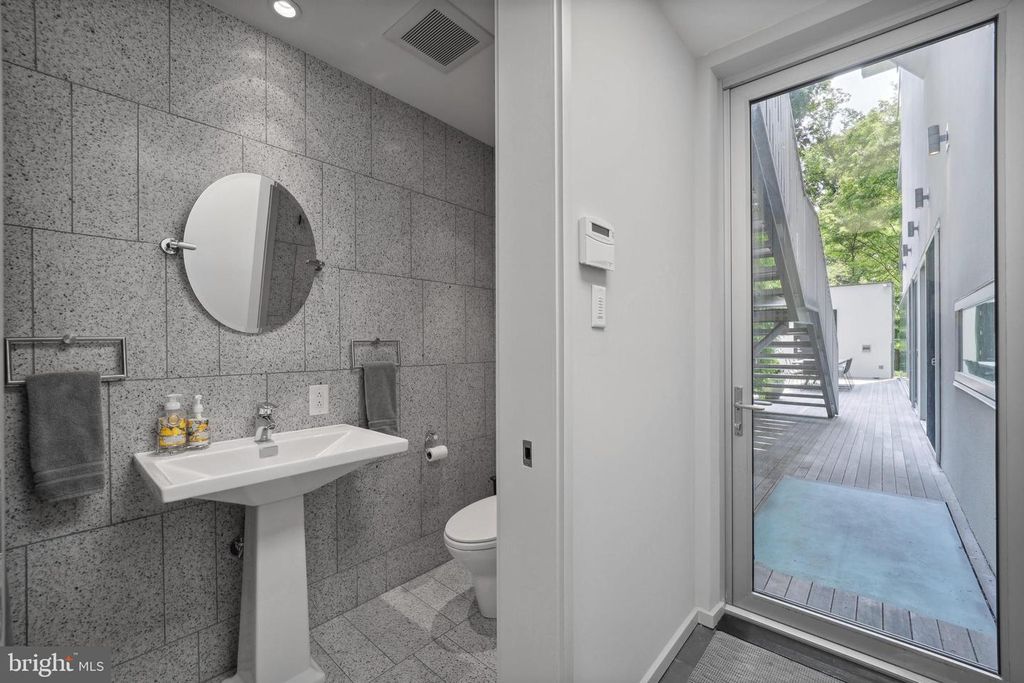2815 Woodland Dr NW, Washington, DC 20008
5 beds.
7 baths.
17,777 Sqft.
2815 Woodland Dr NW, Washington, DC 20008
5 beds
8 baths
17,777 Sq.ft.
Download Listing As PDF
Generating PDF
Property details for 2815 Woodland Dr NW, Washington, DC 20008
Property Description
MLS Information
- Listing: DCDC2098654
- Listing Last Modified: 2024-01-11
Property Details
- Standard Status: Active
- Property style: Contemporary
- Built in: 2010
- Subdivision: MASSACHUSETTS AVENUE HEIGHTS
Geographic Data
- County: WASHINGTON
- MLS Area: MASSACHUSETTS AVENUE HEIGHTS
- Directions: gps
Features
Interior Features
- Bedrooms: 5
- Full baths: 8
- Half baths: 2
- Living area: 14697
- Interior Features: Elevator, Sauna, Cathedral Ceiling(s), Vaulted Ceiling(s), Pantry, Sound System, Walk-In Closet(s)
- Fireplaces: 2
Utilities
- Sewer: Public Sewer
- Water: Public
- Heating: Natural Gas, Exhaust Fan
Property Information
Tax Information
- Tax Annual Amount: $74,675
See photos and updates from listings directly in your feed
Share your favorite listings with friends and family
Save your search and get new listings directly in your mailbox before everybody else



































































































































