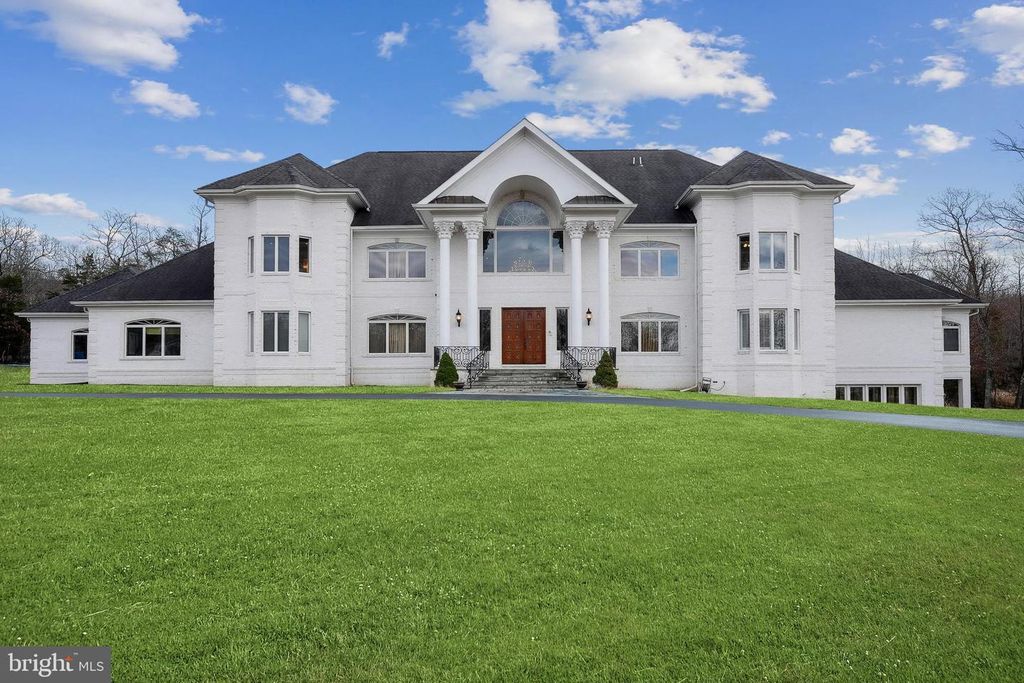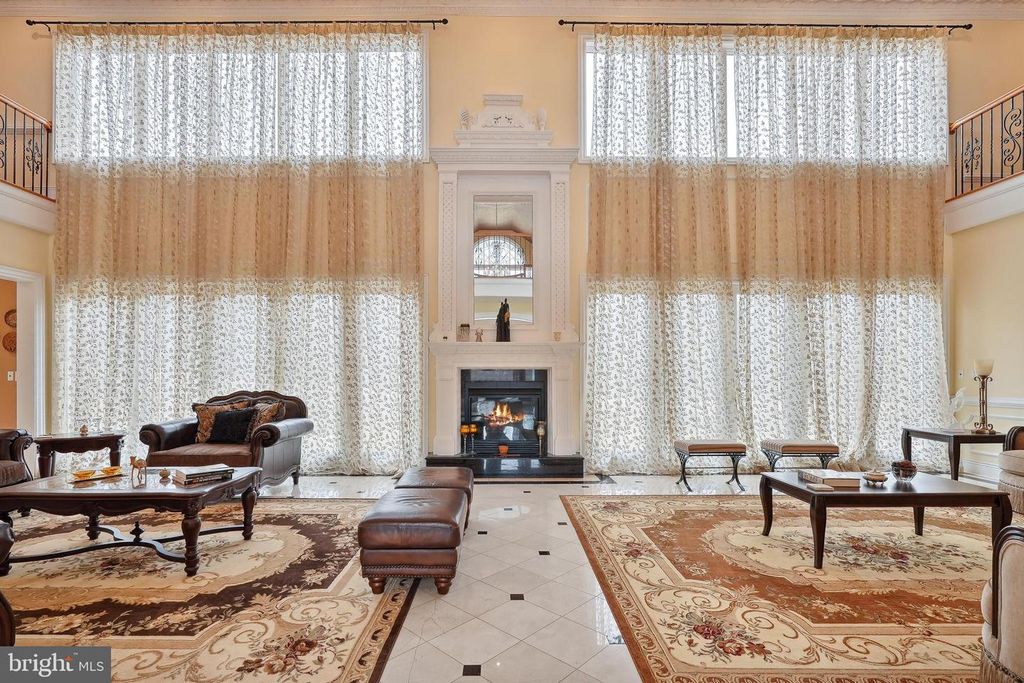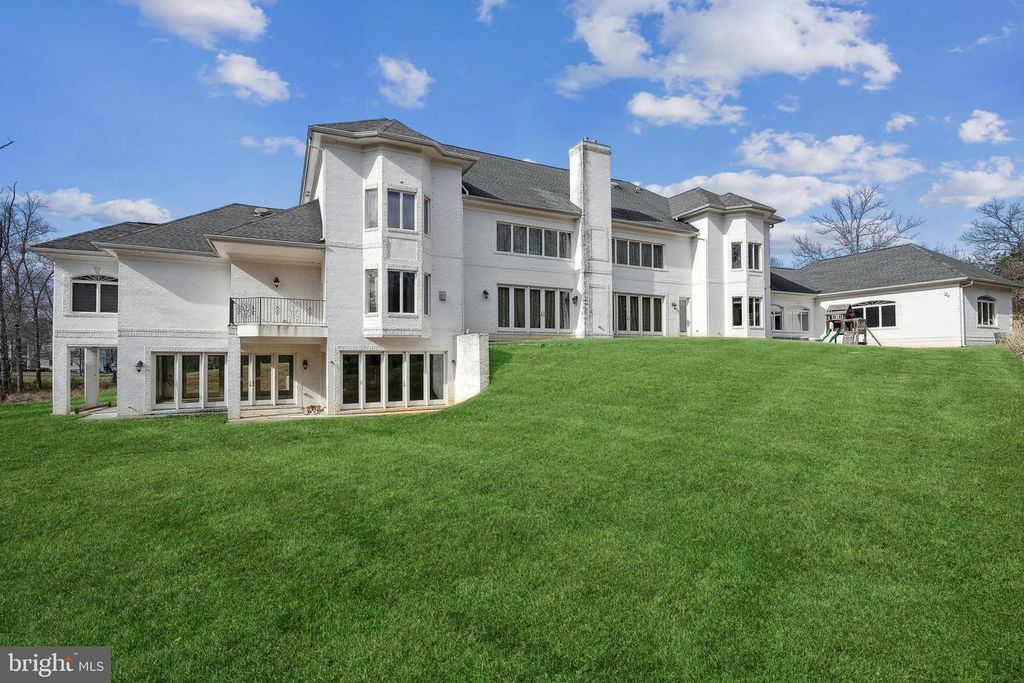11704 Centurion Way, Potomac, MD 20854
9 beds.
8 baths.
87,120 Sqft.
11704 Centurion Way, Potomac, MD 20854
9 beds
9 baths
87,120 Sq.ft.
Download Listing As PDF
Generating PDF
Property details for 11704 Centurion Way, Potomac, MD 20854
Property Description
MLS Information
- Listing: MDMC2082202
- Listing Last Modified: 2023-07-07
Property Details
- Standard Status: Closed
- Property style: Colonial
- Built in: 2008
- Subdivision: PALATINE
Geographic Data
- County: MONTGOMERY
- MLS Area: PALATINE
- Directions: Beginning West on MD-190/River Rd, turn right onto Piney Meetinghouse Rd. Turn left onto Glen Rd. Turn right onto Greenbriar Rd. Turn right onto Centurion Way. The home will be on your right.
Features
Interior Features
- Flooring: Wood, Carpet, Concrete, Hardwood, Vinyl
- Bedrooms: 9
- Full baths: 9
- Half baths: 2
- Living area: 10482
- Interior Features: Central Vacuum, Eat-in Kitchen, Kitchen Island, Entrance Foyer, In-Law Floorplan, Bar, Pantry, Walk-In Closet(s)
- Fireplaces: 3
Exterior Features
- Roof type: Shingle
- View: Trees/Woods
Utilities
- Sewer: Public Sewer
- Water: Public
- Heating: Forced Air, Natural Gas, Exhaust Fan
Property Information
Tax Information
- Tax Annual Amount: $30,877
See photos and updates from listings directly in your feed
Share your favorite listings with friends and family
Save your search and get new listings directly in your mailbox before everybody else



























































































































































































