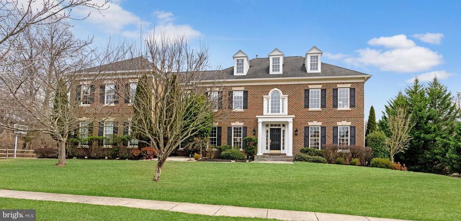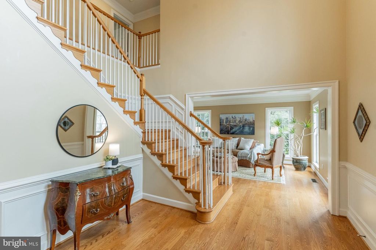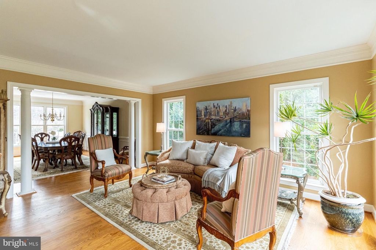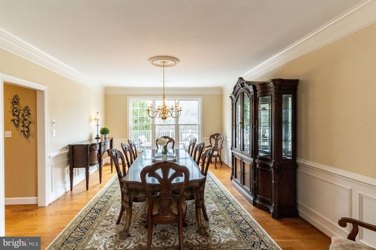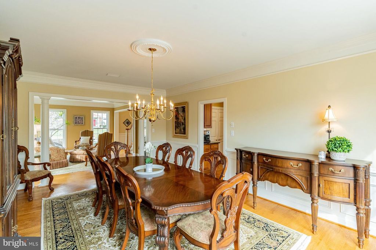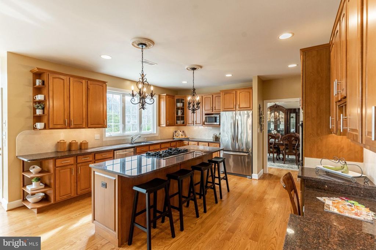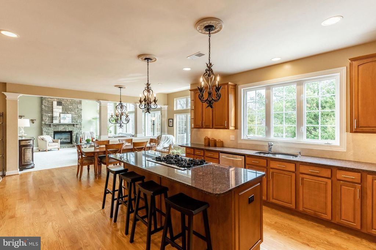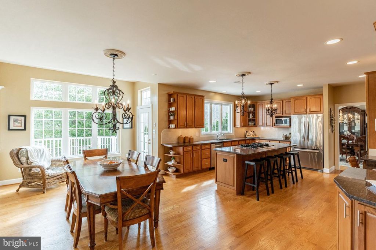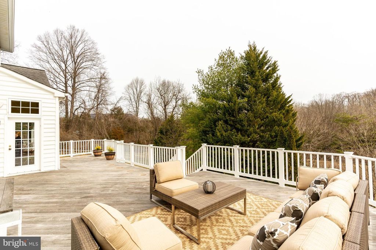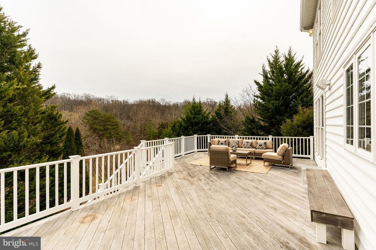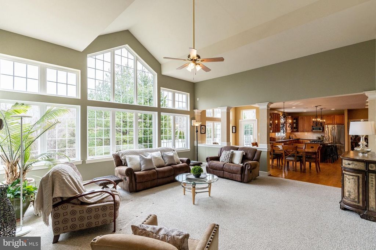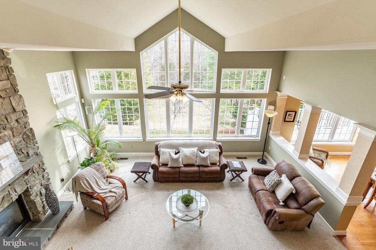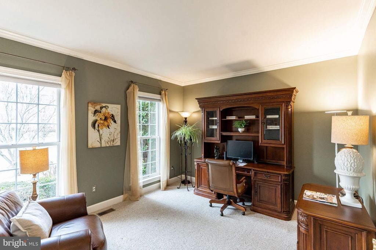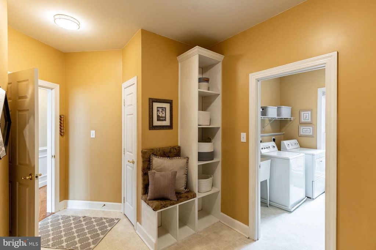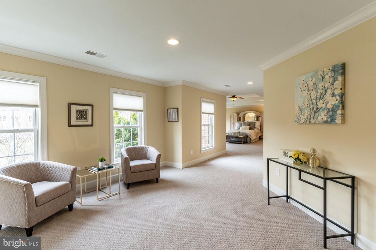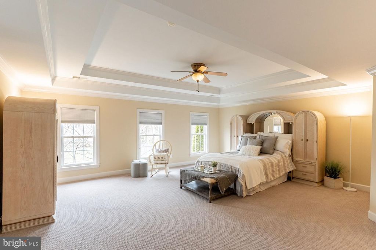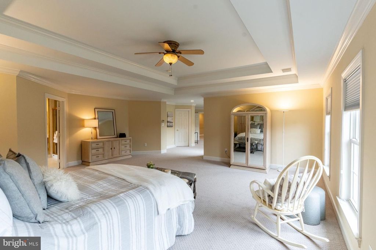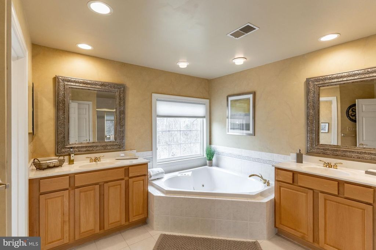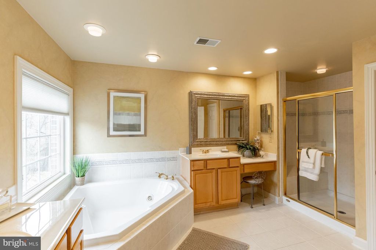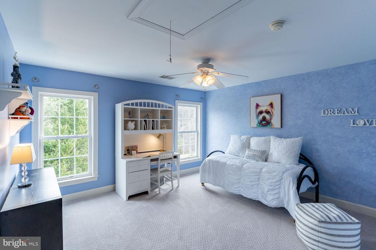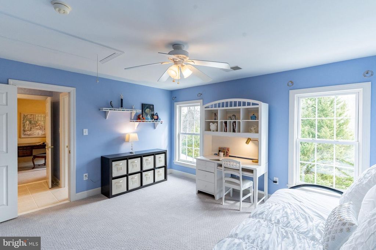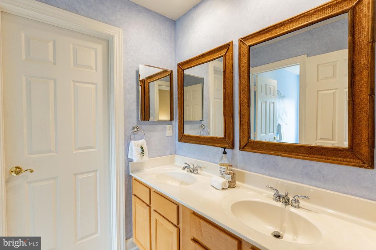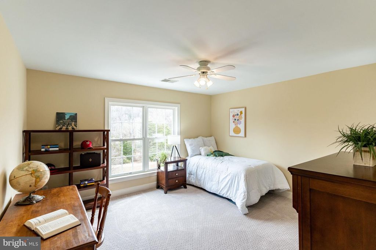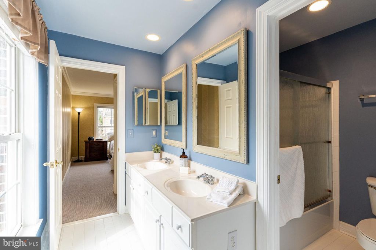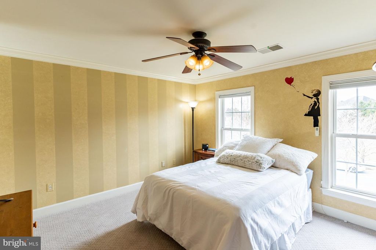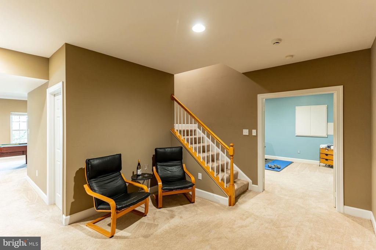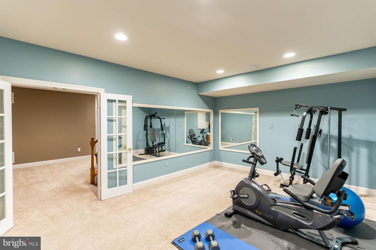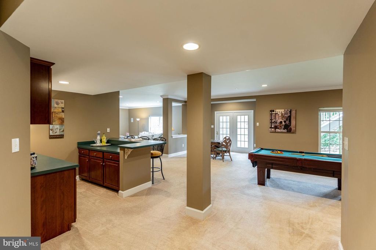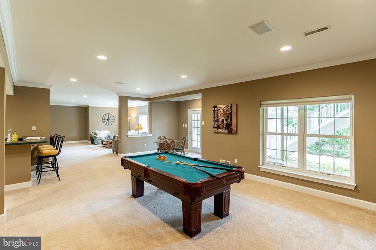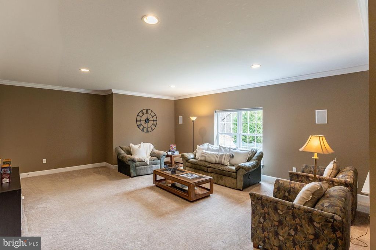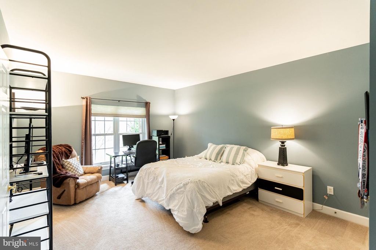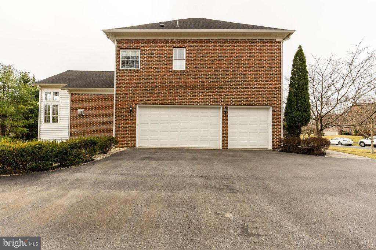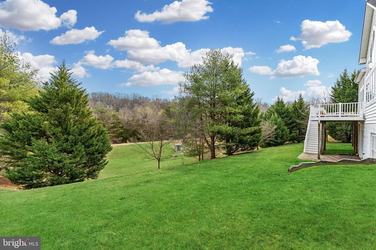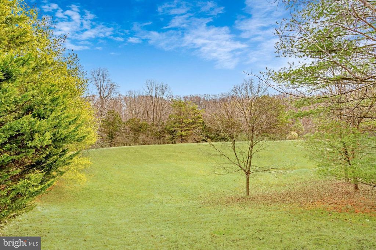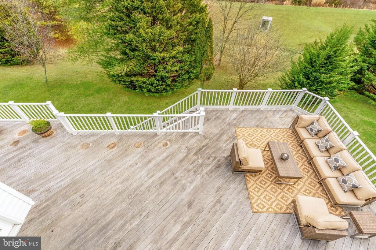12515 Grey Fox Ln, Potomac, MD 20854
5 beds.
4 baths.
18,892 Sqft.
12515 Grey Fox Ln, Potomac, MD 20854
5 beds
4.5 baths
18,892 Sq.ft.
Download Listing As PDF
Generating PDF
Property details for 12515 Grey Fox Ln, Potomac, MD 20854
Property Description
MLS Information
- Listing: MDMC2082882
- Listing Last Modified: 2023-04-21
Property Details
- Standard Status: Closed
- Property style: Colonial
- Built in: 2002
- Subdivision: GLEN MEADOWS
Geographic Data
- County: MONTGOMERY
- MLS Area: GLEN MEADOWS
- Directions: From Glen or S. Glen over bridge turn Right on Glen Mill Road, Right on Grey Fox Road and Left on Grey Fox Lane to 12515. Welcome Home!
Features
Interior Features
- Flooring: Wood
- Bedrooms: 5
- Full baths: 4.5
- Half baths: 1
- Living area: 7016
- Interior Features: Kitchen Island, Pantry, Walk-In Closet(s)
- Fireplaces: 2
Exterior Features
- Roof type: Asbestos Shingle, Shingle
- View: Trees/Woods
- Foundation: Slab
Utilities
- Sewer: Public Sewer
- Water: Public
- Heating: Zoned, Natural Gas
Property Information
Tax Information
- Tax Annual Amount: $15,291
See photos and updates from listings directly in your feed
Share your favorite listings with friends and family
Save your search and get new listings directly in your mailbox before everybody else

