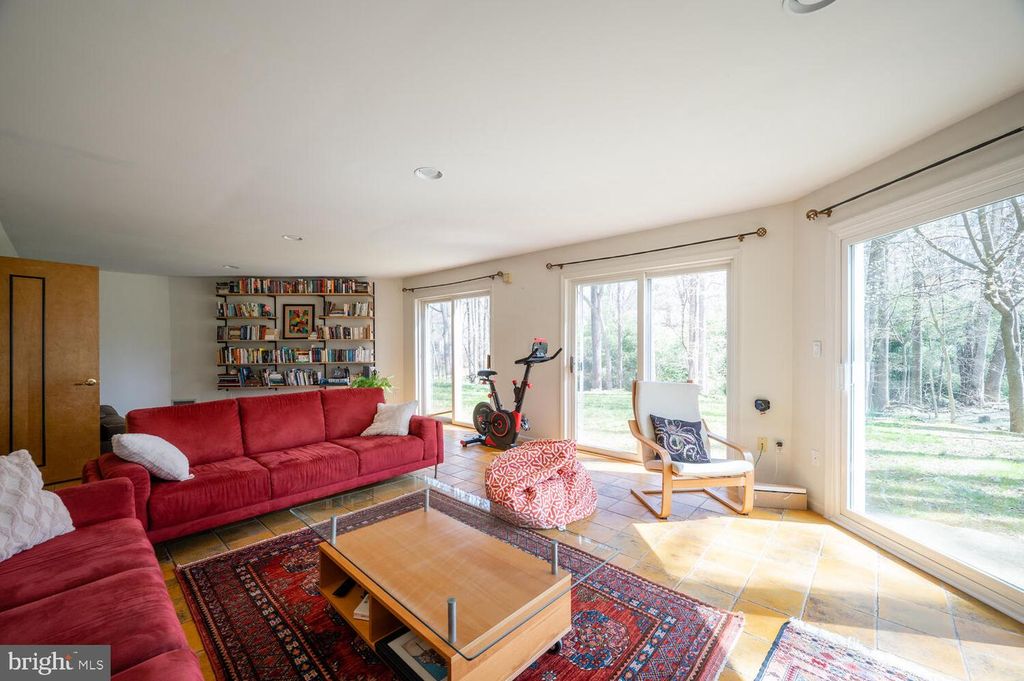11845 Beekman Pl, Potomac, MD 20854
4 beds.
4 baths.
47,368 Sqft.
11845 Beekman Pl, Potomac, MD 20854
4 beds
4.5 baths
47,368 Sq.ft.
Download Listing As PDF
Generating PDF
Property details for 11845 Beekman Pl, Potomac, MD 20854
Property Description
MLS Information
- Listing: MDMC2092378
- Listing Last Modified: 2023-07-05
Property Details
- Standard Status: Closed
- Property style: Contemporary, Mid-Century Modern
- Built in: 1986
- Subdivision: GLEN MILL VILLAGE
Geographic Data
- County: MONTGOMERY
- MLS Area: GLEN MILL VILLAGE
- Directions: GPS
Features
Interior Features
- Flooring: Wood, Hardwood
- Bedrooms: 4
- Full baths: 4.5
- Half baths: 1
- Living area: 4284
- Interior Features: Kitchen Island, Bar, Cathedral Ceiling(s), Walk-In Closet(s)
- Fireplaces: 1
Exterior Features
- Roof type: Asphalt, Shingle
- View: Trees/Woods
- Foundation: Slab
Utilities
- Sewer: Public Sewer
- Water: Public
- Heating: Forced Air, Natural Gas
Property Information
Tax Information
- Tax Annual Amount: $11,868
See photos and updates from listings directly in your feed
Share your favorite listings with friends and family
Save your search and get new listings directly in your mailbox before everybody else







































































































