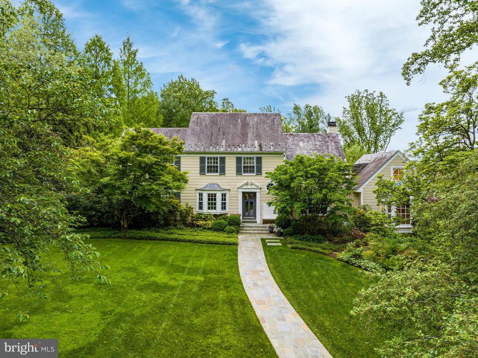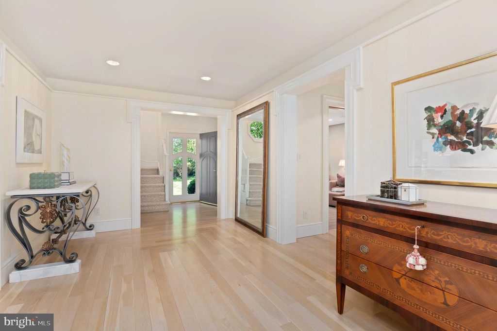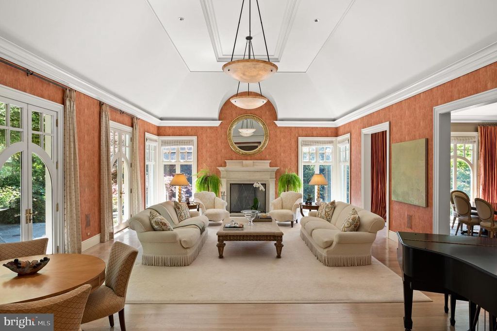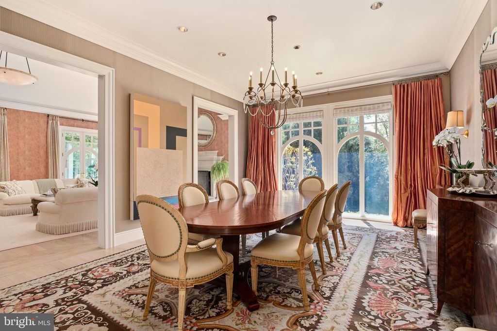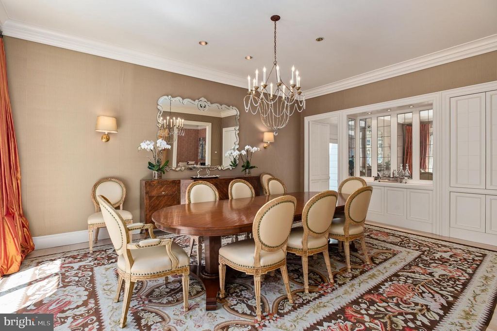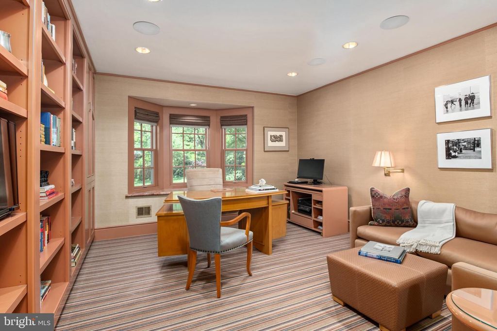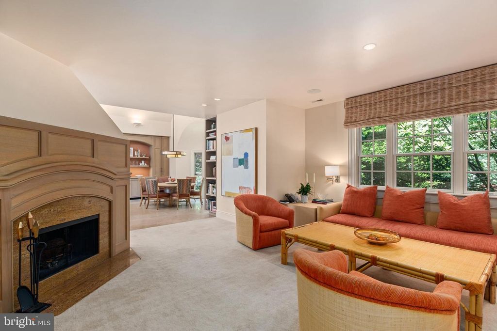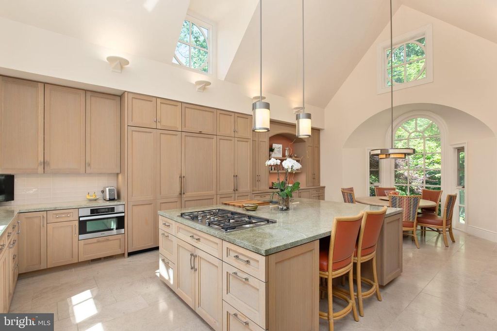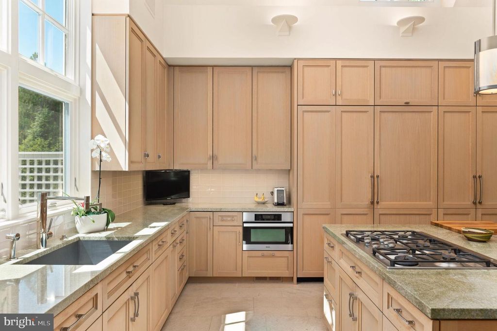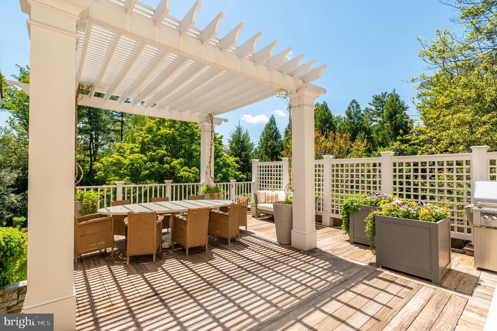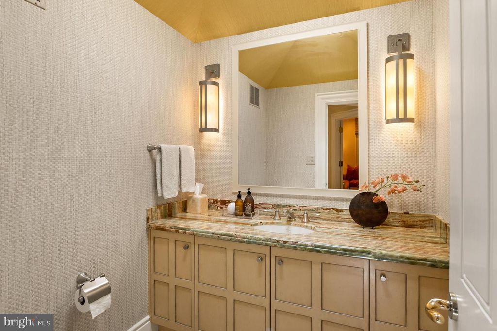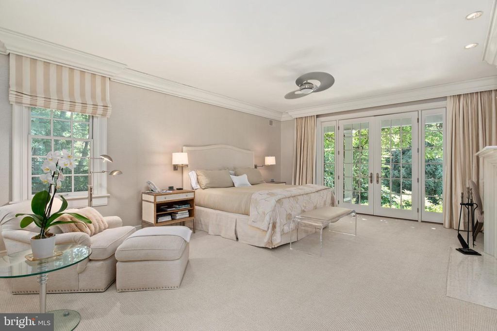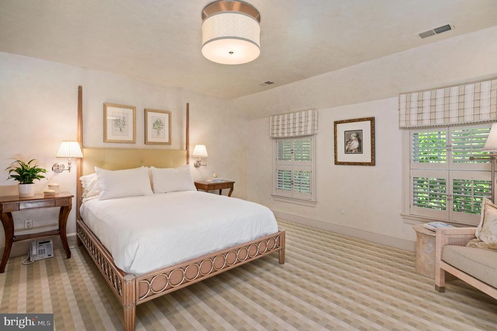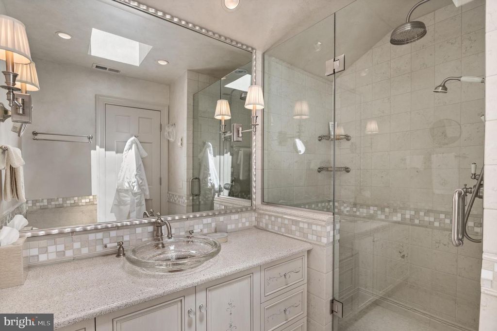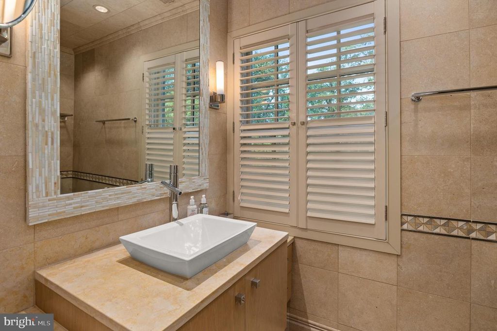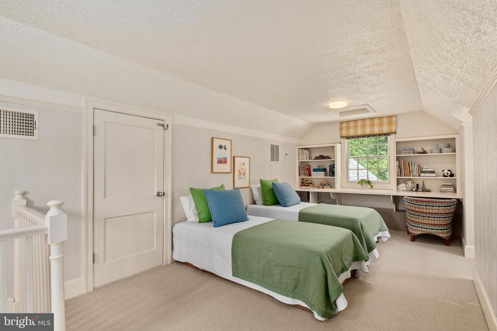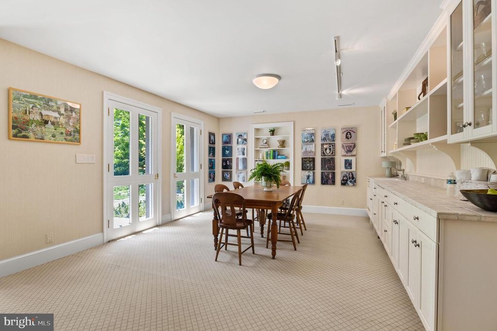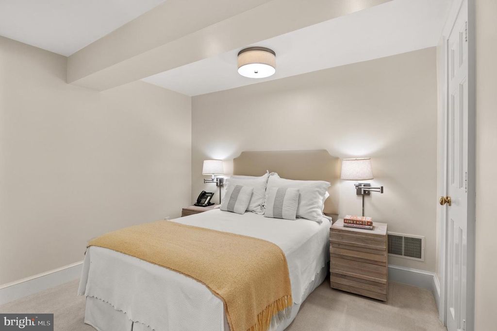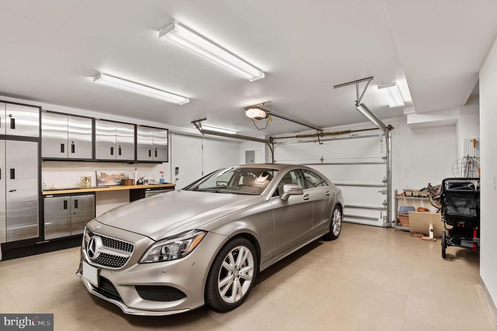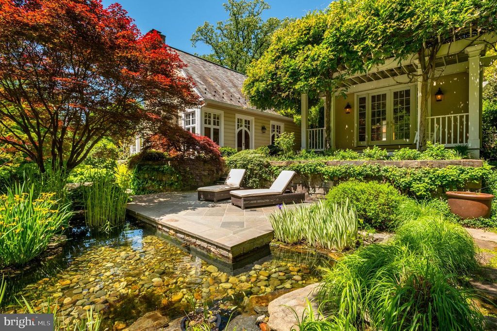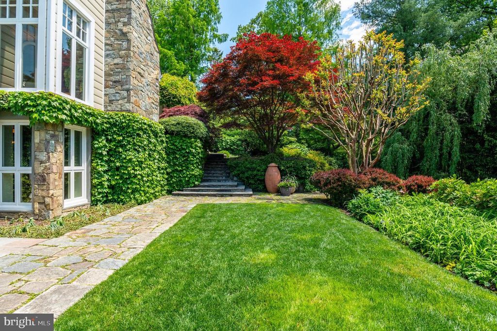6630 Elgin Ln, Bethesda, MD 20817
6 beds.
6 baths.
43,561 Sqft.
6630 Elgin Ln, Bethesda, MD 20817
6 beds
6.5 baths
43,561 Sq.ft.
Download Listing As PDF
Generating PDF
Property details for 6630 Elgin Ln, Bethesda, MD 20817
Property Description
MLS Information
- Listing: MDMC2094254
- Listing Last Modified: 2023-10-19
Property Details
- Standard Status: Closed
- Property style: Colonial
- Built in: 1938
- Subdivision: BANNOCKBURN HEIGHTS
Geographic Data
- County: MONTGOMERY
- MLS Area: BANNOCKBURN HEIGHTS
- Directions: Out River Road, Left on Braeburn Parkway, Left on Pyle Rd, Right to stay on Pyle Road, Right on Elgin to 6630
Features
Interior Features
- Flooring: Wood, Hardwood, Carpet
- Bedrooms: 6
- Full baths: 6.5
- Half baths: 1
- Living area: 8010
- Interior Features: Eat-in Kitchen, Kitchen Island, Bar, Cathedral Ceiling(s), Vaulted Ceiling(s), Pantry, Walk-In Closet(s)
- Fireplaces: 3
Exterior Features
- Roof type: Slate
- Lot description: Corner Lot
- Pool: In Ground
Utilities
- Sewer: Public Sewer
- Water: Public
- Heating: Natural Gas
Property Information
Tax Information
- Tax Annual Amount: $20,023
See photos and updates from listings directly in your feed
Share your favorite listings with friends and family
Save your search and get new listings directly in your mailbox before everybody else



