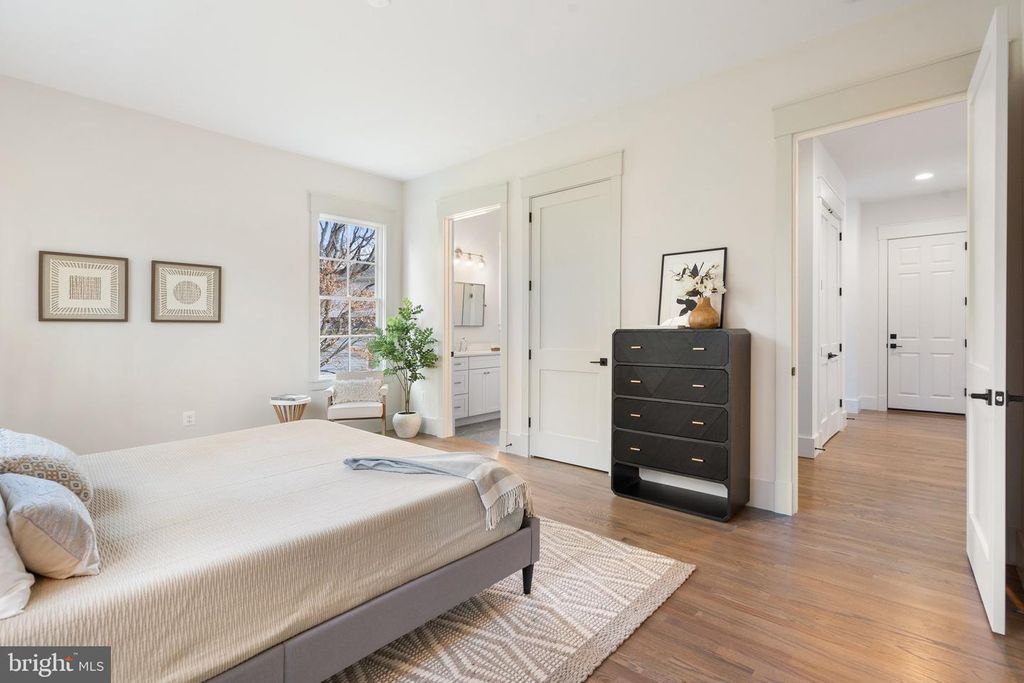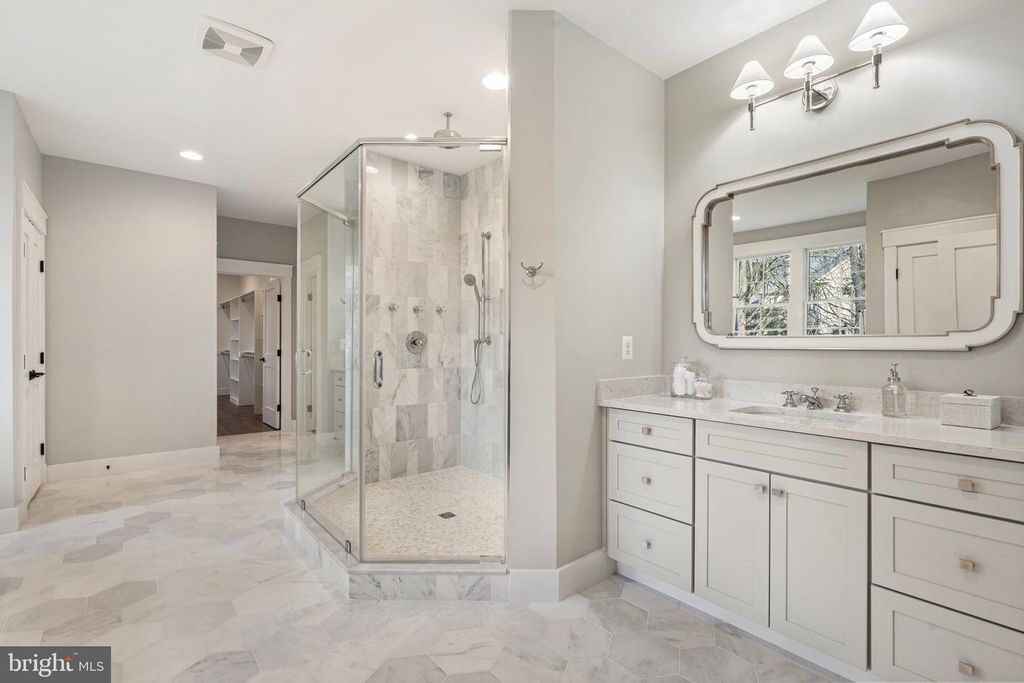1122 Ormond Ct, McLean, VA 22101
6 beds.
6 baths.
18,655 Sqft.
1122 Ormond Ct, McLean, VA 22101
6 beds
6.5 baths
18,655 Sq.ft.
Download Listing As PDF
Generating PDF
Property details for 1122 Ormond Ct, McLean, VA 22101
Property Description
MLS Information
- Listing: VAFX2108984
- Listing Last Modified: 2023-05-15
Property Details
- Standard Status: Closed
- Property style: Traditional
- Built in: 2022
- Subdivision: RUCKERS LANGLEY
Geographic Data
- County: FAIRFAX
- MLS Area: RUCKERS LANGLEY
- Directions: From 495: East on 123 approx 3 miles, left Buchanan, left Melrose, Right Ormond Court
Features
Interior Features
- Flooring: Wood, Carpet, Ceramic Tile, Hardwood
- Bedrooms: 6
- Full baths: 6.5
- Half baths: 1
- Living area: 7676
- Interior Features: Eat-in Kitchen, Kitchen Island, Bar, Entrance Foyer, In-Law Floorplan, Pantry, Walk-In Closet(s)
- Fireplaces: 6
Exterior Features
- Roof type: Shingle
- Lot description: Cul-De-Sac, Wooded
- View: Trees/Woods
- Foundation: Slab
Utilities
- Sewer: Public Sewer
- Water: Public
- Heating: Forced Air, Natural Gas
Property Information
Tax Information
- Tax Annual Amount: $36,809
See photos and updates from listings directly in your feed
Share your favorite listings with friends and family
Save your search and get new listings directly in your mailbox before everybody else









































































































































