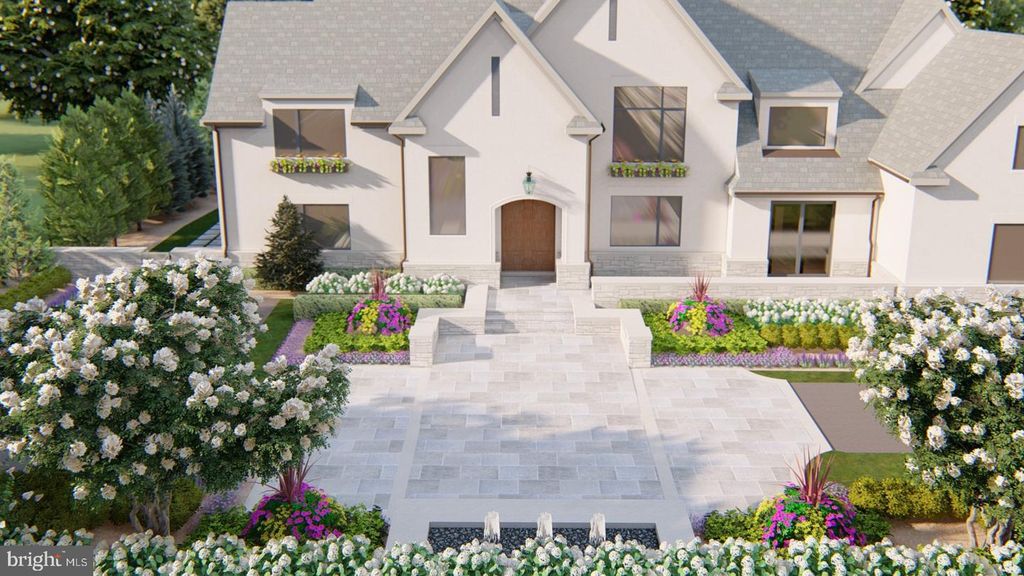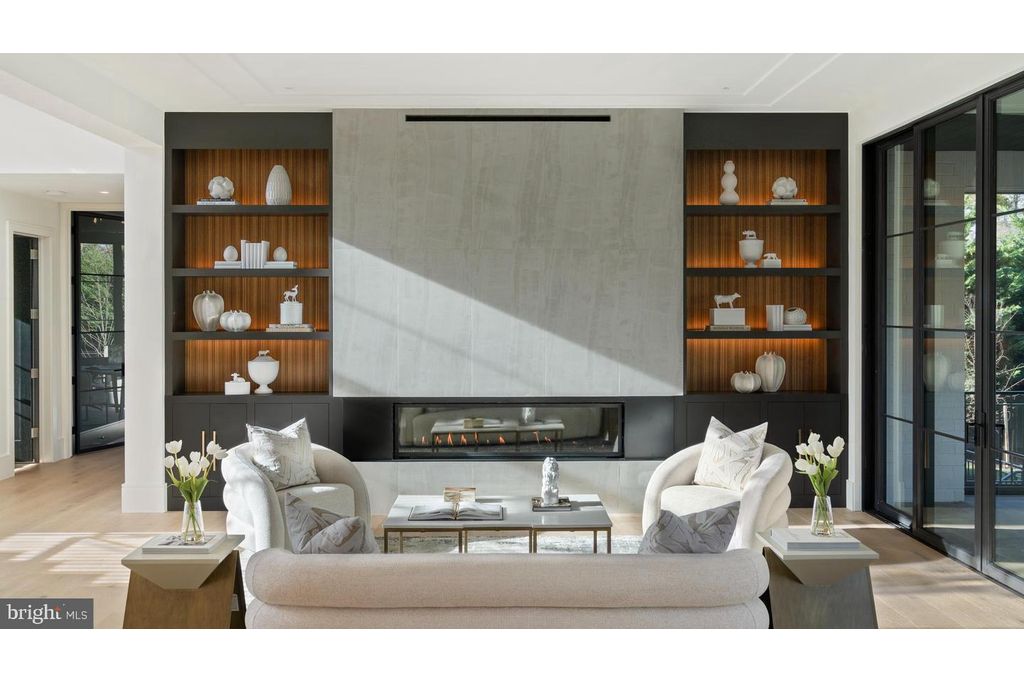6615 Malta Ln, McLean, VA 22101
6 beds.
7 baths.
56,667 Sqft.
6615 Malta Ln, McLean, VA 22101
6 beds
8 baths
56,667 Sq.ft.
Download Listing As PDF
Generating PDF
Property details for 6615 Malta Ln, McLean, VA 22101
Property Description
MLS Information
- Listing: VAFX2119006
- Listing Last Modified: 2024-04-22
Property Details
- Standard Status: Active
- Property style: Transitional
- Built in: 2024
- Subdivision: LANGLEY FARMS
Geographic Data
- County: FAIRFAX
- MLS Area: LANGLEY FARMS
- Directions: From Georgetown Pike, Turn onto Harvey Road, Turn Right on Malta Lane. House will be on the Left.
Features
Interior Features
- Flooring: Wood
- Bedrooms: 6
- Full baths: 8
- Half baths: 2
- Living area: 10453
- Interior Features: Kitchen Island, Walk-In Closet(s)
- Fireplaces: 1
Utilities
- Sewer: Public Sewer
- Water: Public
- Heating: Electric
Property Information
Tax Information
- Tax Annual Amount: $25,177
See photos and updates from listings directly in your feed
Share your favorite listings with friends and family
Save your search and get new listings directly in your mailbox before everybody else











































