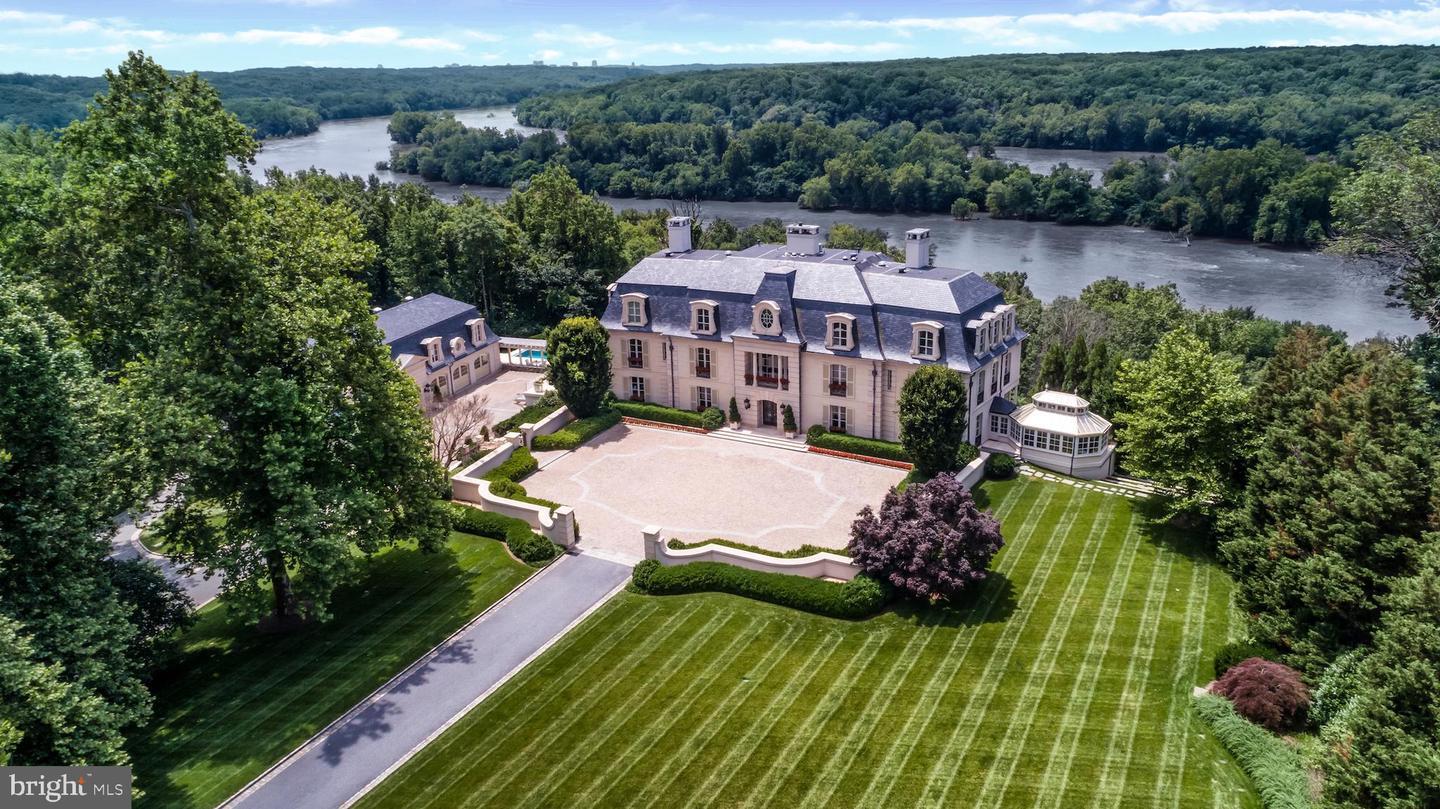Welcome to the exquisite French limestone château atop a gentle knoll overlooking the picturesque Potomac River. Once the legal residence of Jordan’s King Hussein and Queen Noor, this magnificent mansion has transformed into a grand and private 15-acre riverfront estate. The property acquired from the royal couple in 2000 has undergone thoughtful expansion and enhancement, receiving six adjacent parcels to beautify its surroundings further.
Renowned architect John Ike, designer Geoffrey Bradfield, and Horizon Builders joined forces to create a stunning four-story mansion. Crafted with French-milled limestone and adorned with a slate Mansard roof and limestone dormers, this architectural masterpiece exudes elegance. Upon entering the property through seamlessly integrated limestone columns and gas lanterns, you’ll find yourself on a verdant half-mile drive lined with cobblestones.
Along this picturesque drive, you’ll discover the guard house, manager’s house, guest house, and garage before reaching the centerpiece—the magnificent granite cobblestone motor court of the château. As you enter the vestibule’s custom wrought iron doors, you’ll see a breathtaking two-story reception hall featuring coffered ceilings and a majestic 24-foot limestone fireplace.
The expansive main level offers a seamless flow between the formal and public entertaining spaces. The living room, dining room, and library effortlessly connect, forming the heart of this exquisite residence. The southeast wing houses a family room, a true chef’s kitchen with commercial-grade appliances, and a charming breakfast solarium. The northwest wing is home to a gym, a spa lounge, and an office.
On the second level, you’ll find four private bedroom suites, each boasting en-suite baths. The third level is devoted to the generous primary suite, with floor-to-ceiling windows leading to a private terrace offering a commanding view of the Potomac River. Adjoining the primary suite is a separate sitting room, a dressing room, and two spa-inspired baths. Additionally, this level features a spacious office with built-in bookcases and an impressive marble fireplace.
The lower level of the residence opens to the rear yard and showcases a magnificent mahogany-paneled club room, a wine cellar, and a cinema-quality theater installed in 2017. Alongside the family and entertainment spaces, the lower level also accommodates back-of-house facilities for staff operations and building utilities.
Connected to the main house via a poolside loggia and a mid-level granite-cobbled motor court, the guest house and garage offer additional amenities. A graceful spiral staircase leads to the top floor of the guest house, where two well-appointed bedroom suites, a separate kitchen, and generous living and dining areas await.
Situated within the estate are two more structures—the gatehouse and the manager’s/staff house. The manager and staff residence, discreetly positioned at the north end of the property, ensures exceptional privacy. It features a formal reception room, a dining room, a kitchen, two offices, and a spacious conference room. Accessible through a private entrance within the same building, two staff bedrooms provide comfortable accommodation. The gatehouse, located just beyond the main gates, serves as a communication hub and enhances the property’s security.
The meticulously landscaped grounds embrace an 18th-century English garden design known as jardin à l’anglaise. This style perfectly complements the estate’s surroundings, with protected parkland flanking both sides of the Potomac River banks. Spanning 15 acres, this estate offers unparalleled privacy and space—a true rarity within the Washington region.
Indulge in this exclusive riverfront retreat’s luxury, elegance, and tranquility, where the architectural marvels, stunning landscapes, and royal history converge.





