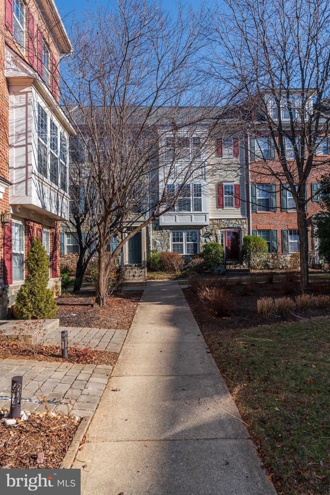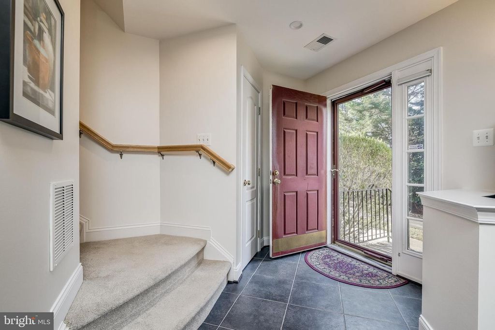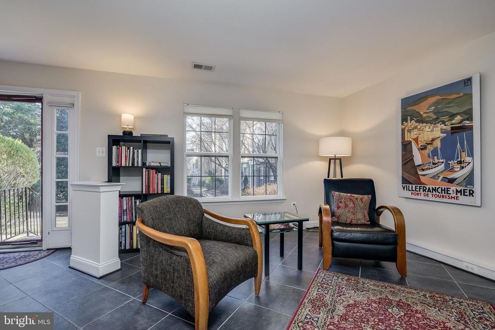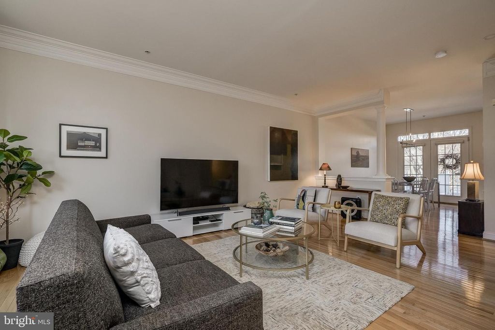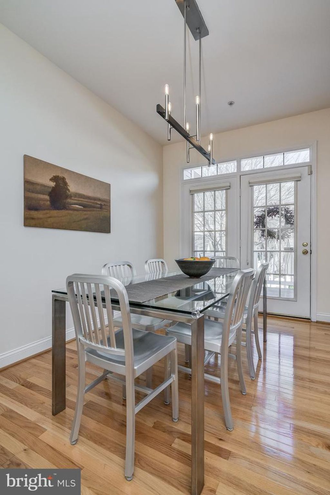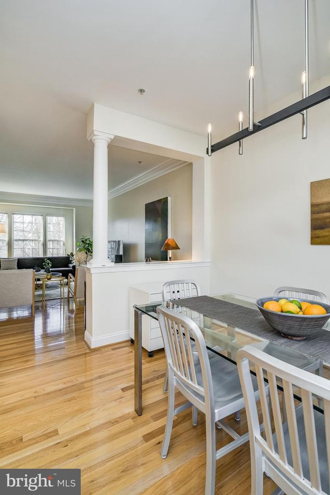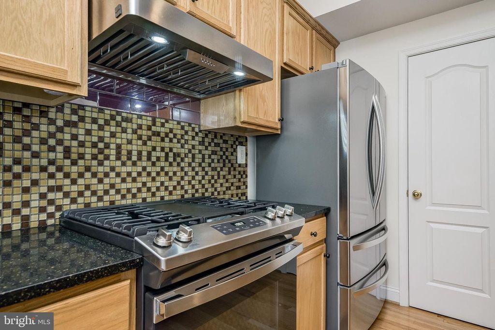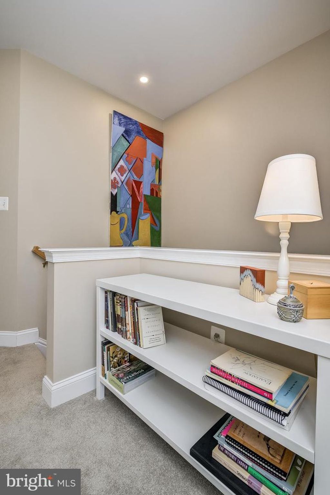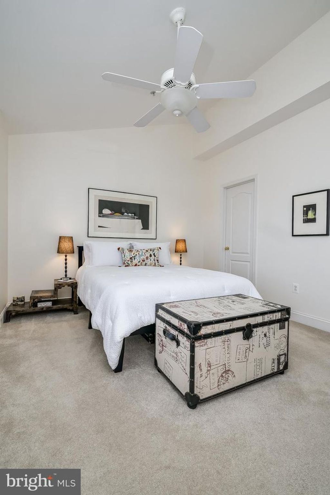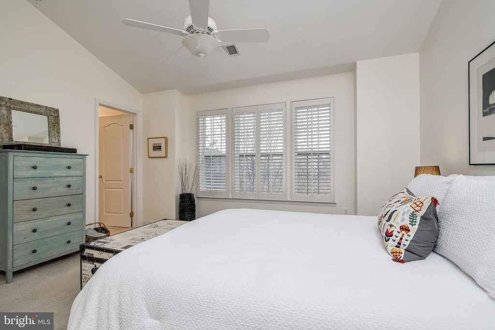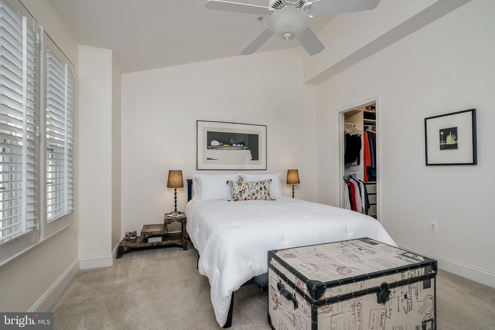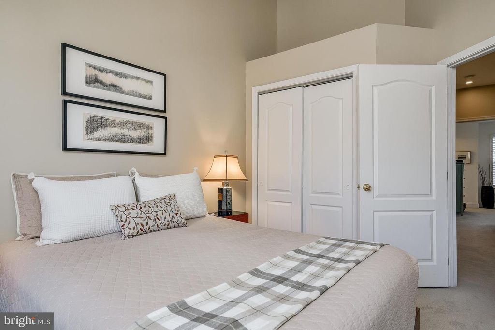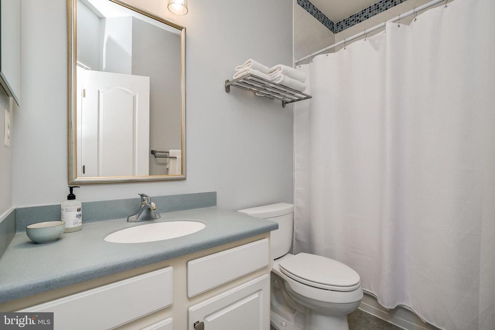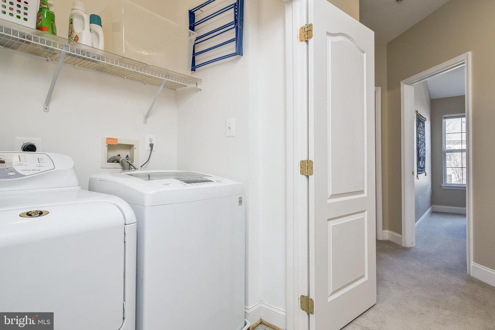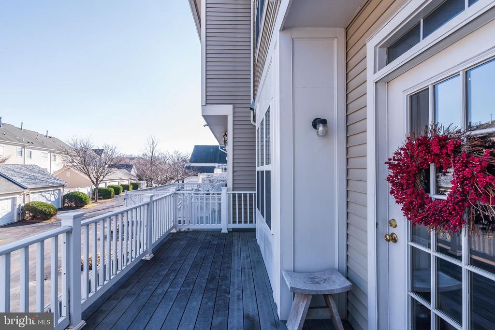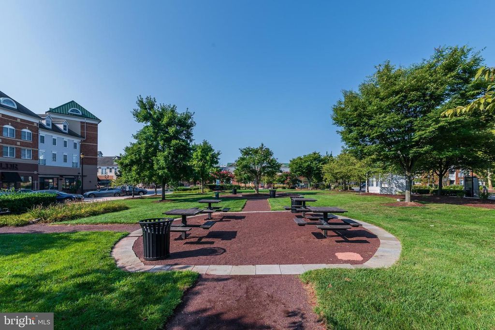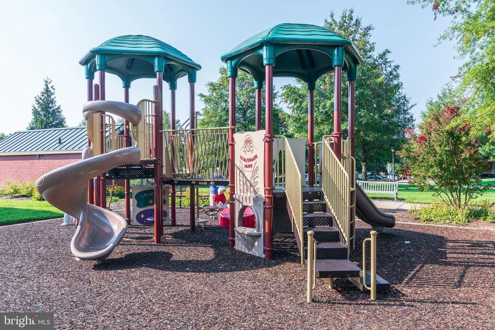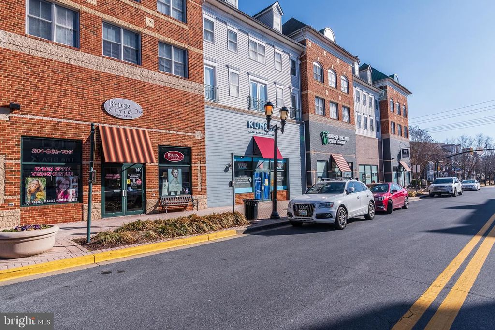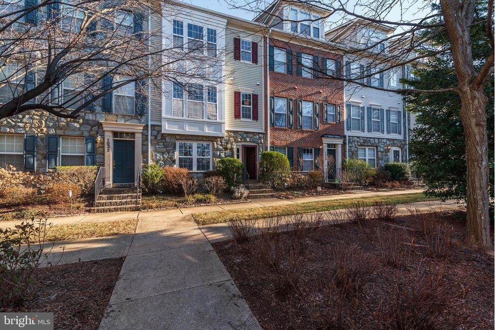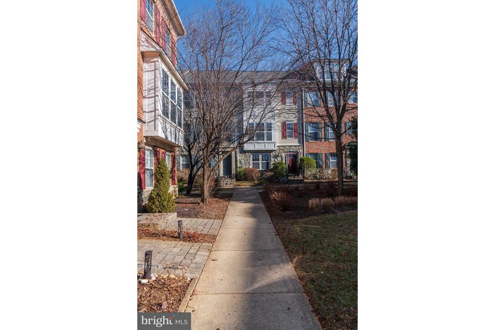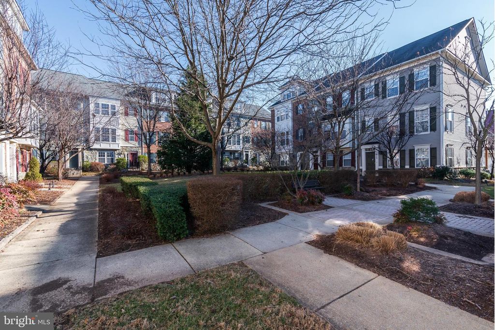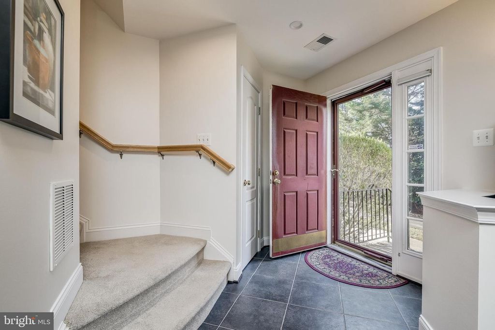1031 Gaither Rd, Rockville, MD 20850
3 beds.
2 baths.
1,387 Sqft.
1031 Gaither Rd, Rockville, MD 20850
3 beds
2.5 baths
1,387 Sq.ft.
Download Listing As PDF
Generating PDF
Property details for 1031 Gaither Rd, Rockville, MD 20850
Property Description
MLS Information
- Listing: MDMC2079622
- Listing Last Modified: 2023-04-21
Property Details
- Standard Status: Closed
- Property style: Contemporary
- Built in: 2004
- Subdivision: KING FARM BAILEYS COMMON
Geographic Data
- County: MONTGOMERY
- MLS Area: KING FARM BAILEYS COMMON
- Directions: Please see your GPS
Features
Interior Features
- Flooring: Wood, Carpet, Ceramic Tile, Hardwood
- Bedrooms: 3
- Full baths: 2.5
- Half baths: 1
- Living area: 2096
- Interior Features: Eat-in Kitchen, Walk-In Closet(s)
- Fireplaces: 1
Utilities
- Sewer: Public Sewer
- Water: Public
- Heating: Forced Air, Natural Gas, Exhaust Fan
Property Information
Tax Information
- Tax Annual Amount: $7,360
See photos and updates from listings directly in your feed
Share your favorite listings with friends and family
Save your search and get new listings directly in your mailbox before everybody else



