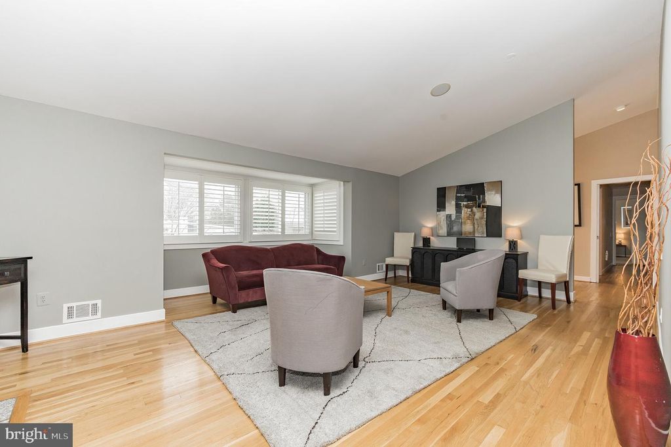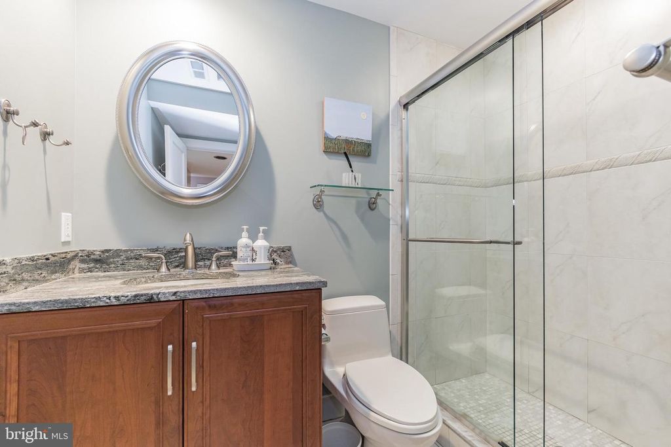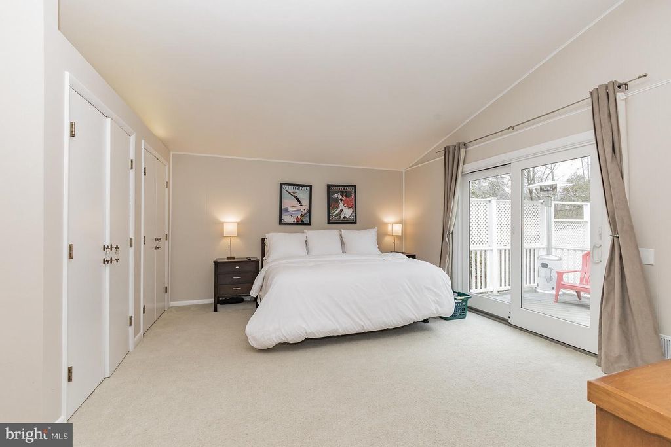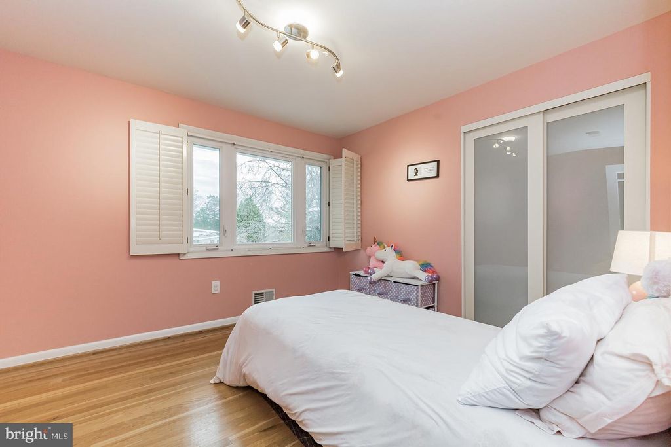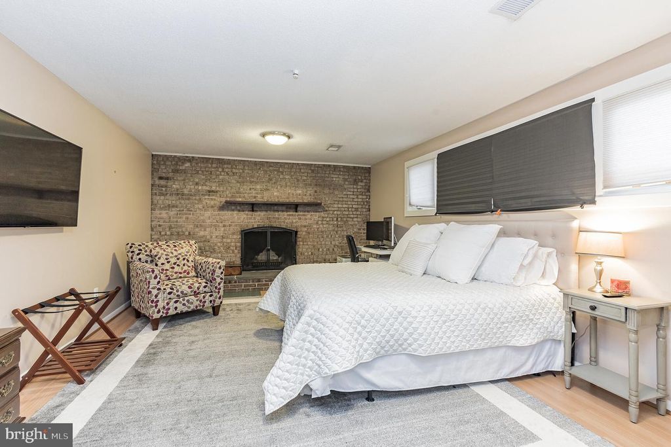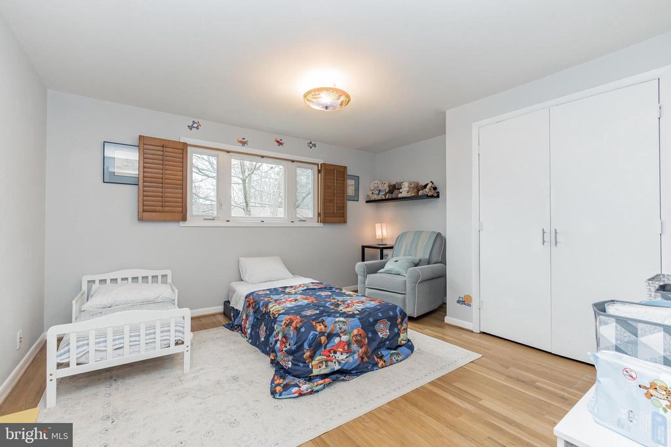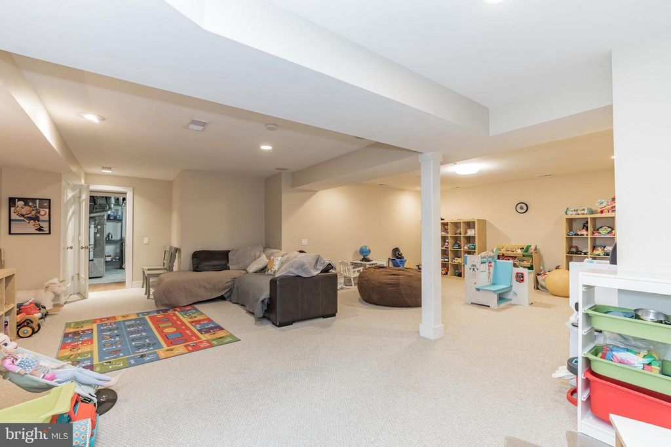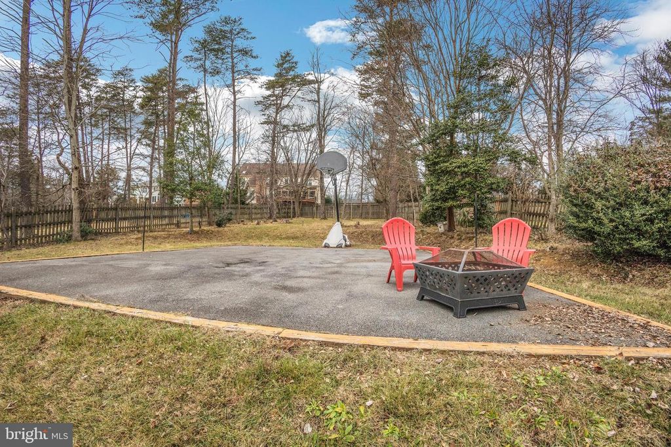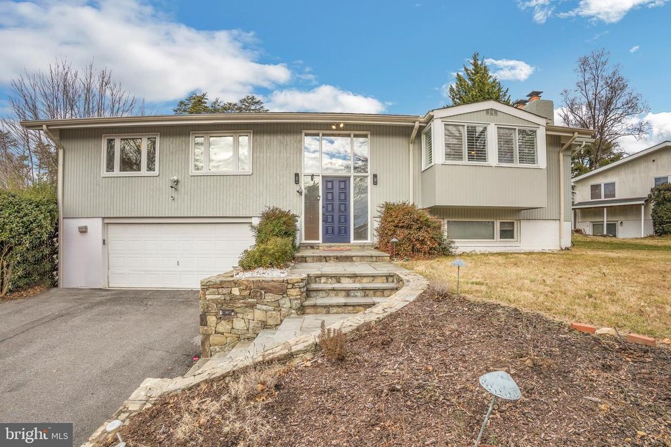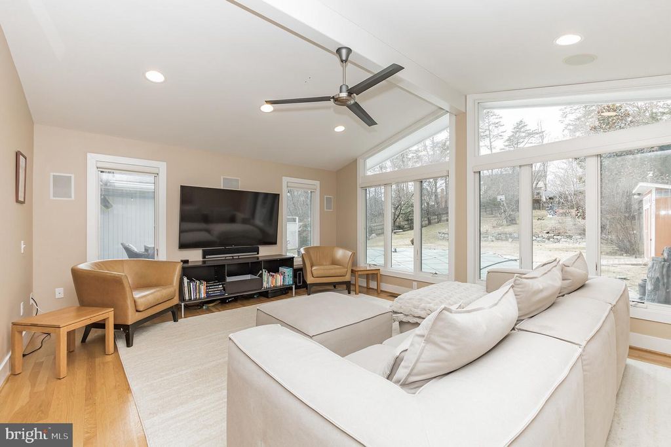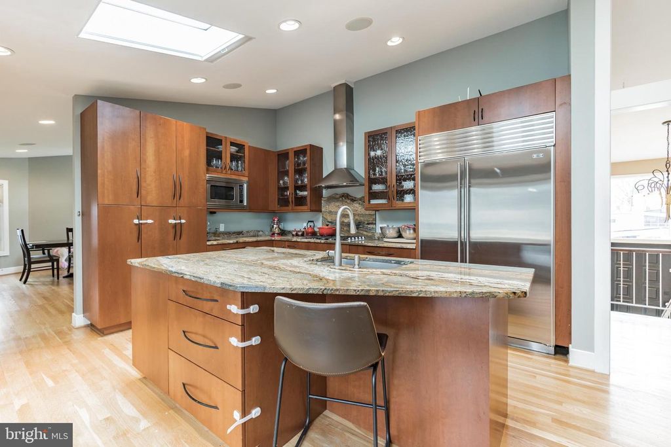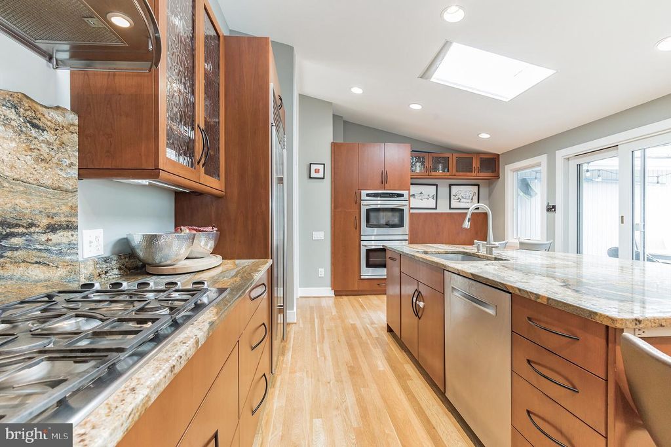11610 Karen Dr, Potomac, MD 20854
5 beds.
4 baths.
26,779 Sqft.
11610 Karen Dr, Potomac, MD 20854
5 beds
4 baths
26,779 Sq.ft.
Download Listing As PDF
Generating PDF
Property details for 11610 Karen Dr, Potomac, MD 20854
Property Description
MLS Information
- Listing: MDMC2079682
- Listing Last Modified: 2023-04-21
Property Details
- Standard Status: Closed
- Property style: Contemporary, Bi-level
- Built in: 1965
- Subdivision: LAKE NORMANDY ESTATES
Geographic Data
- County: MONTGOMERY
- MLS Area: LAKE NORMANDY ESTATES
- Directions: Tuckerman Lane to Karen Drive
Features
Interior Features
- Flooring: Wood, Carpet, Hardwood, Laminate
- Bedrooms: 5
- Full baths: 4
- Living area: 3768
- Interior Features: Kitchen Island, Pantry
- Fireplaces: 2
Exterior Features
- Roof type: Shingle
- Pool: In Ground
- Foundation: Slab
Utilities
- Sewer: Public Sewer
- Water: Public
- Heating: Forced Air, Natural Gas
Property Information
Tax Information
- Tax Annual Amount: $10,217
See photos and updates from listings directly in your feed
Share your favorite listings with friends and family
Save your search and get new listings directly in your mailbox before everybody else







